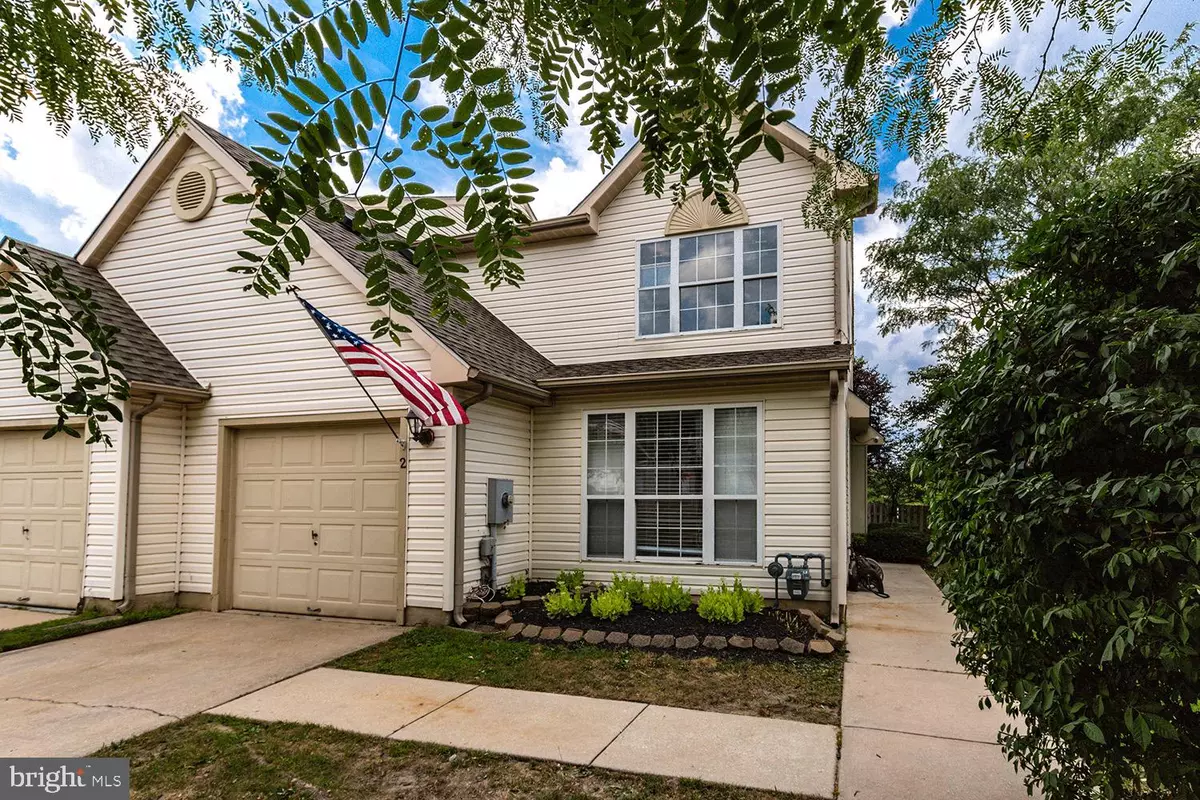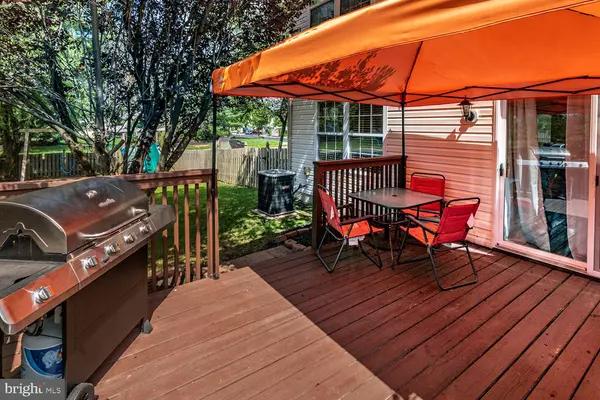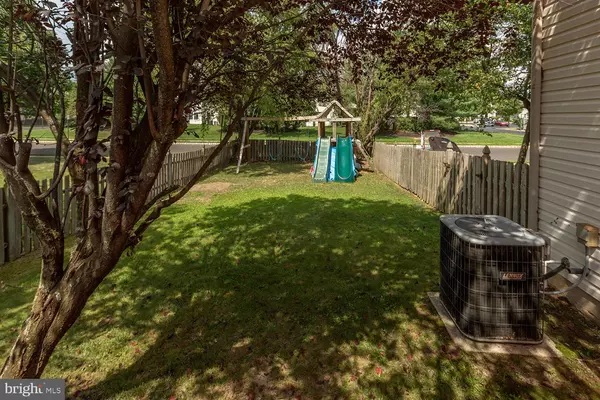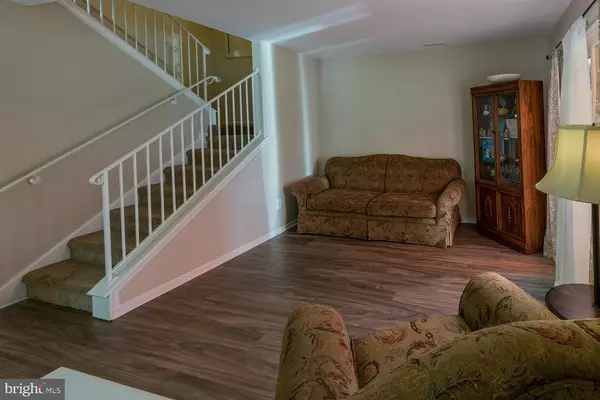$197,000
$204,900
3.9%For more information regarding the value of a property, please contact us for a free consultation.
3 Beds
3 Baths
1,516 SqFt
SOLD DATE : 09/27/2019
Key Details
Sold Price $197,000
Property Type Single Family Home
Sub Type Twin/Semi-Detached
Listing Status Sold
Purchase Type For Sale
Square Footage 1,516 sqft
Price per Sqft $129
Subdivision Summerhill
MLS Listing ID NJBL354208
Sold Date 09/27/19
Style Colonial
Bedrooms 3
Full Baths 2
Half Baths 1
HOA Fees $54/mo
HOA Y/N Y
Abv Grd Liv Area 1,516
Originating Board BRIGHT
Year Built 1995
Annual Tax Amount $6,890
Tax Year 2019
Lot Size 4,175 Sqft
Acres 0.1
Lot Dimensions 44.00 x 94.89
Property Description
Welcome Home! Your Magnificent Two Story End Unit SummerHill Townhome finally is ready for you to...enjoy nice walks to 2 parks, football and baseball fields as well as a hockey rink! This soothingly quiet neighborhood is friendly and makes living here enjoyable! Sitting on the deck, enjoying the sights and sounds of nature with a Large Fenced Yard...the perfect space for you to do what you want .... The inviting Foyer will simply warm your heart and capture you as the rest of the home simply sweeps you off your feet with a Dynamic Floor Plan, Master Bedroom, Luxurious Vinyl Plank Flooring Throughout 1st Floor and so much more! Uniquely Appointed Home is protected by a 2-10 Home Warranty for peace of mind. There are fun features to discover as you walk through this home today, enjoy!
Location
State NJ
County Burlington
Area Delran Twp (20310)
Zoning RESD
Rooms
Other Rooms Living Room, Dining Room, Primary Bedroom, Bedroom 2, Bedroom 3, Kitchen, Family Room, Laundry
Interior
Hot Water Natural Gas
Heating Forced Air
Cooling Central A/C
Flooring Laminated, Wood, Ceramic Tile, Carpet
Heat Source Natural Gas
Exterior
Parking Features Garage - Front Entry
Garage Spaces 1.0
Fence Wood
Water Access N
View Trees/Woods
Accessibility None
Attached Garage 1
Total Parking Spaces 1
Garage Y
Building
Lot Description Rear Yard
Story 2
Foundation Slab
Sewer Public Sewer
Water Public
Architectural Style Colonial
Level or Stories 2
Additional Building Above Grade, Below Grade
New Construction N
Schools
Elementary Schools Millbridge E.S.
Middle Schools Delran M.S.
High Schools Delran H.S.
School District Delran Township Public Schools
Others
Pets Allowed Y
Senior Community No
Tax ID 10-00118 20-00095
Ownership Fee Simple
SqFt Source Assessor
Acceptable Financing Cash, Conventional, FHA, VA
Listing Terms Cash, Conventional, FHA, VA
Financing Cash,Conventional,FHA,VA
Special Listing Condition Standard
Pets Allowed No Pet Restrictions
Read Less Info
Want to know what your home might be worth? Contact us for a FREE valuation!

Our team is ready to help you sell your home for the highest possible price ASAP

Bought with Allen A Antuzzi • RE/MAX Preferred - Cherry Hill

"My job is to find and attract mastery-based agents to the office, protect the culture, and make sure everyone is happy! "






