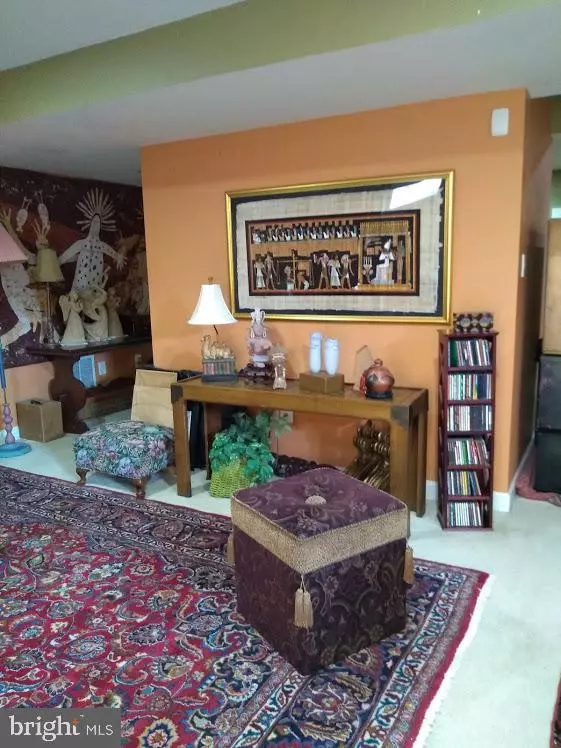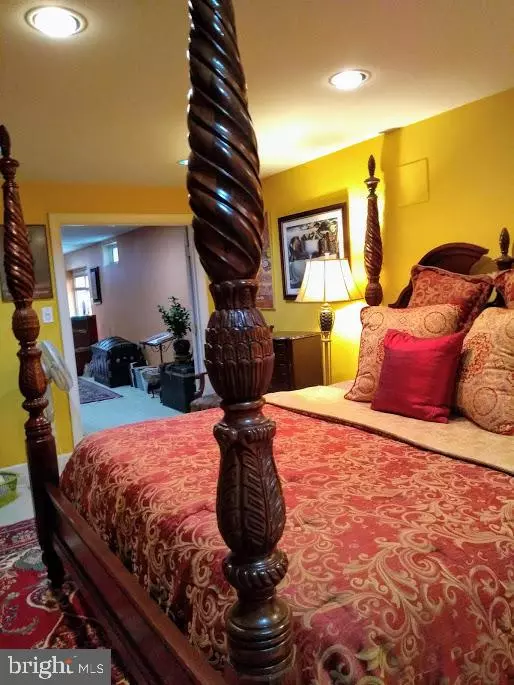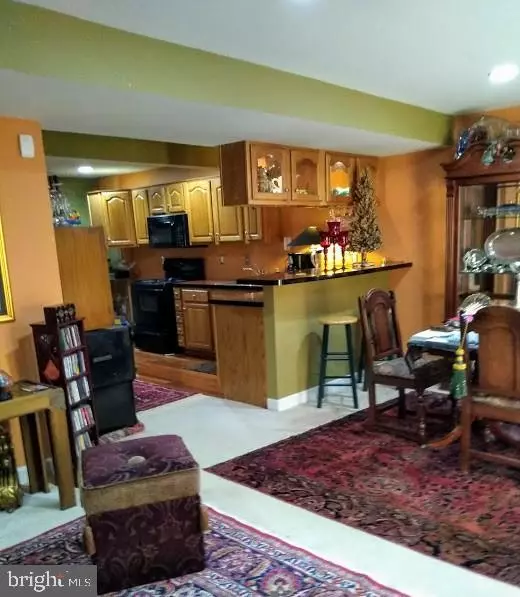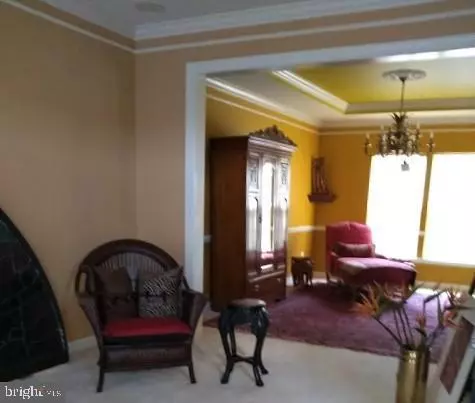$339,000
$339,000
For more information regarding the value of a property, please contact us for a free consultation.
5 Beds
4 Baths
4,161 SqFt
SOLD DATE : 09/26/2019
Key Details
Sold Price $339,000
Property Type Condo
Sub Type Condo/Co-op
Listing Status Sold
Purchase Type For Sale
Square Footage 4,161 sqft
Price per Sqft $81
Subdivision Hagers Crossing
MLS Listing ID MDWA166768
Sold Date 09/26/19
Style Colonial
Bedrooms 5
Full Baths 3
Half Baths 1
HOA Fees $54/mo
HOA Y/N Y
Abv Grd Liv Area 3,101
Originating Board BRIGHT
Year Built 2004
Annual Tax Amount $5,766
Tax Year 2019
Lot Size 8,966 Sqft
Acres 0.21
Property Description
MODERN OPEN FLOOR PLAN , LOTS OF NATURAL LIGHT with oversized windows, PLUS complete suite on lower level: 2 Master Bedrooms; 2 walk-in closets; 2 master baths, 2 Eat-in kitchens; 2 dining rooms; 2 living rooms, 2 laundry rooms, 2-car attached garage; 2 patios. Convenient location minutes from Interstates, shopping, restaurants, and schools. Private corner lot shaded by trees; spacious deck; Xtra wide driveway. UPGRADES INCLUDE: Surround Sound, Whole house vacuum, Security System on all 3 floors; Marble-framed fireplace; New HVAC. Entertain in style or relax on your spacious deck with Privacy Fence. Custom built-One owner. Well-kept inside and out,with great curb appeal. A MUST SEE!
Location
State MD
County Washington
Zoning PUD
Direction North
Rooms
Basement Connecting Stairway, Daylight, Partial, Drainage System, Full, Fully Finished, Heated, Outside Entrance, Poured Concrete, Sump Pump, Walkout Level, Walkout Stairs, Water Proofing System, Windows, Space For Rooms, Side Entrance
Interior
Interior Features 2nd Kitchen, Air Filter System, Breakfast Area, Carpet, Central Vacuum, Chair Railings, Crown Moldings, Dining Area, Efficiency, Floor Plan - Open, Floor Plan - Traditional, Intercom, Kitchen - Eat-In, Kitchen - Island, Primary Bath(s), Store/Office, Wood Floors, Kitchen - Table Space, Walk-in Closet(s)
Hot Water 60+ Gallon Tank, Electric, Instant Hot Water, Natural Gas
Heating Central, Forced Air, Programmable Thermostat
Cooling Central A/C, Heat Pump(s), Programmable Thermostat, Whole House Supply Ventilation
Flooring Hardwood, Carpet, Vinyl, Wood
Fireplaces Number 1
Equipment Built-In Microwave, Central Vacuum, Dishwasher, Dryer - Electric, Extra Refrigerator/Freezer, Icemaker, Washer - Front Loading, Stainless Steel Appliances, Disposal, Oven/Range - Electric, Refrigerator, Washer/Dryer Stacked, Water Heater, Energy Efficient Appliances
Furnishings No
Fireplace Y
Window Features Double Pane,Energy Efficient,Insulated,Screens,Wood Frame,Vinyl Clad
Appliance Built-In Microwave, Central Vacuum, Dishwasher, Dryer - Electric, Extra Refrigerator/Freezer, Icemaker, Washer - Front Loading, Stainless Steel Appliances, Disposal, Oven/Range - Electric, Refrigerator, Washer/Dryer Stacked, Water Heater, Energy Efficient Appliances
Heat Source Other
Laundry Basement, Dryer In Unit, Has Laundry, Hookup, Main Floor, Washer In Unit, Lower Floor
Exterior
Exterior Feature Deck(s), Brick
Parking Features Garage Door Opener, Built In, Oversized
Garage Spaces 2.0
Fence Board
Utilities Available Cable TV, Cable TV Available, Electric Available, Fiber Optics Available
Amenities Available Baseball Field, Basketball Courts, Common Grounds, Community Center, Exercise Room, Fitness Center, Pool - Outdoor
Water Access N
Roof Type Asphalt,Pitched,Shingle
Accessibility 32\"+ wide Doors, 2+ Access Exits
Porch Deck(s), Brick
Road Frontage Public
Attached Garage 2
Total Parking Spaces 2
Garage Y
Building
Lot Description Cleared, Corner, Front Yard, Landscaping, Private, Rear Yard, Secluded, SideYard(s)
Story 3+
Foundation Block, Concrete Perimeter
Sewer Aerobic Septic, Public Hook/Up Avail, Public Septic
Water Community, Public
Architectural Style Colonial
Level or Stories 3+
Additional Building Above Grade, Below Grade
Structure Type 9'+ Ceilings,2 Story Ceilings,Tray Ceilings
New Construction N
Schools
Elementary Schools Jonathan Hager
Middle Schools Western Heights
High Schools South Hagerstown
School District Washington County Public Schools
Others
HOA Fee Include Common Area Maintenance,Health Club,Management,Pool(s),Snow Removal,Trash,Recreation Facility
Senior Community No
Tax ID 2225032772
Ownership Fee Simple
SqFt Source Assessor
Security Features 24 hour security,Carbon Monoxide Detector(s),Security System,Smoke Detector
Acceptable Financing Cash, Conventional, FHA, VA
Horse Property N
Listing Terms Cash, Conventional, FHA, VA
Financing Cash,Conventional,FHA,VA
Special Listing Condition Standard
Read Less Info
Want to know what your home might be worth? Contact us for a FREE valuation!

Our team is ready to help you sell your home for the highest possible price ASAP

Bought with LuAnn Matheson • Long & Foster Real Estate, Inc.

"My job is to find and attract mastery-based agents to the office, protect the culture, and make sure everyone is happy! "






