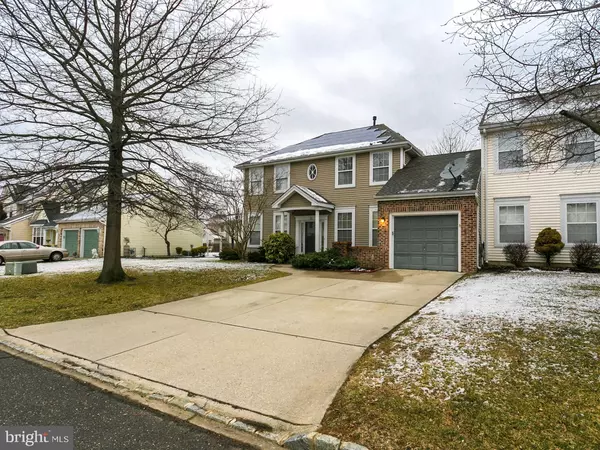$240,000
$240,000
For more information regarding the value of a property, please contact us for a free consultation.
4 Beds
3 Baths
1,934 SqFt
SOLD DATE : 09/30/2019
Key Details
Sold Price $240,000
Property Type Townhouse
Sub Type End of Row/Townhouse
Listing Status Sold
Purchase Type For Sale
Square Footage 1,934 sqft
Price per Sqft $124
Subdivision Spring Meadows
MLS Listing ID NJBL324588
Sold Date 09/30/19
Style A-Frame,Colonial
Bedrooms 4
Full Baths 2
Half Baths 1
HOA Y/N N
Abv Grd Liv Area 1,934
Originating Board BRIGHT
Year Built 1994
Annual Tax Amount $6,293
Tax Year 2019
Lot Size 6,500 Sqft
Acres 0.15
Lot Dimensions 65.00 x 100.00
Property Description
GOLD STAR PROPERTY! Move-in ready Ashmore II Model in the Spring Meadows division of sought after Westampton township. Featuring 4 bedrooms, 2.5 baths and nearly 2,000 square feet of living space. Elegant brick accents, a covered portico, and lush landscaping create a dramatic first impression. Inside a soaring two-story foyer is flanked by the spacious formal living and dining rooms. Just beyond is the oversized family room with marble gas fireplace and media niche. The gourmet kitchen is sure to please with its overabundance of 42" cabinets, center island, planning desk and view of the fenced rear yard. Upstairs find four spacious bedrooms, including a sumptuous master with tray ceiling, plenty of closet space and fabulous bath with skylight, double sinks, and double shower. Recent upgrades include newer carpeting and new faucets throughout, fresh paint, new fiberglass porch columns, and fully fenced rear yard. Includes a Pearl Energy Efficiency Certificate and leased solar panels. Situated close to major roadways, Joint Base MDL and the Hamilton train station making for an easy morning commute. Short Sale "sold as is where is". The home inspection is for buyers information only. Buyer is responsible for the certificate of occupancy and any or all permits if required. BANK APPROVED SHORT SALE. Solar Panels are Lease from Telsa
Location
State NJ
County Burlington
Area Westampton Twp (20337)
Zoning R-4
Rooms
Other Rooms Living Room, Dining Room, Primary Bedroom, Bedroom 2, Bedroom 4, Kitchen, Family Room, Breakfast Room, Bedroom 1
Interior
Interior Features Attic, Attic/House Fan, Breakfast Area, Butlers Pantry, Carpet, Ceiling Fan(s), Chair Railings, Crown Moldings, Floor Plan - Open, Kitchen - Island, Kitchen - Table Space, Primary Bath(s), Pantry, Recessed Lighting, Skylight(s), Solar Tube(s), Stall Shower, Upgraded Countertops, Walk-in Closet(s), Window Treatments, Wood Floors
Hot Water Natural Gas
Heating Forced Air, Solar - Active
Cooling Central A/C
Flooring Carpet, Laminated, Tile/Brick
Fireplaces Number 1
Fireplaces Type Fireplace - Glass Doors, Marble, Gas/Propane
Equipment Built-In Microwave, Built-In Range, Dishwasher, Dryer, Dryer - Gas, Energy Efficient Appliances, Exhaust Fan, Icemaker, Microwave, Oven - Self Cleaning, Refrigerator, Stainless Steel Appliances, Stove, Washer
Furnishings No
Fireplace Y
Window Features Atrium,Double Pane,ENERGY STAR Qualified,Insulated,Palladian,Skylights,Storm,Screens,Wood Frame
Appliance Built-In Microwave, Built-In Range, Dishwasher, Dryer, Dryer - Gas, Energy Efficient Appliances, Exhaust Fan, Icemaker, Microwave, Oven - Self Cleaning, Refrigerator, Stainless Steel Appliances, Stove, Washer
Heat Source Natural Gas, Solar
Laundry Main Floor
Exterior
Parking Features Garage - Front Entry, Garage Door Opener, Inside Access, Oversized
Garage Spaces 1.0
Water Access N
Roof Type Shingle
Accessibility None, 32\"+ wide Doors
Attached Garage 1
Total Parking Spaces 1
Garage Y
Building
Story 2
Foundation Slab, Concrete Perimeter
Sewer Public Sewer
Water Public
Architectural Style A-Frame, Colonial
Level or Stories 2
Additional Building Above Grade, Below Grade
New Construction N
Schools
Middle Schools Westampton M.S.
High Schools Rancocas Valley Reg. H.S.
School District Westampton Township Public Schools
Others
Senior Community No
Tax ID 37-00203 04-00018
Ownership Fee Simple
SqFt Source Assessor
Acceptable Financing Cash, Conventional, FHA, FHA 203(b), VA
Listing Terms Cash, Conventional, FHA, FHA 203(b), VA
Financing Cash,Conventional,FHA,FHA 203(b),VA
Special Listing Condition Short Sale
Read Less Info
Want to know what your home might be worth? Contact us for a FREE valuation!

Our team is ready to help you sell your home for the highest possible price ASAP

Bought with Edwin Nyarwaro Tongori • Weichert Realtors-East Windsor

"My job is to find and attract mastery-based agents to the office, protect the culture, and make sure everyone is happy! "






