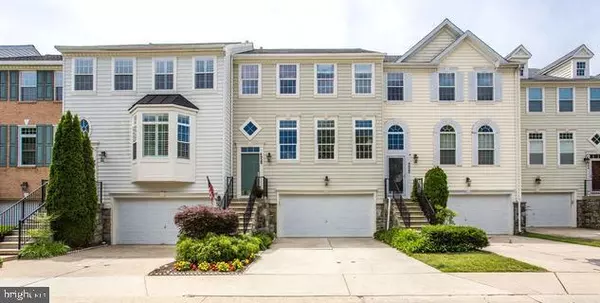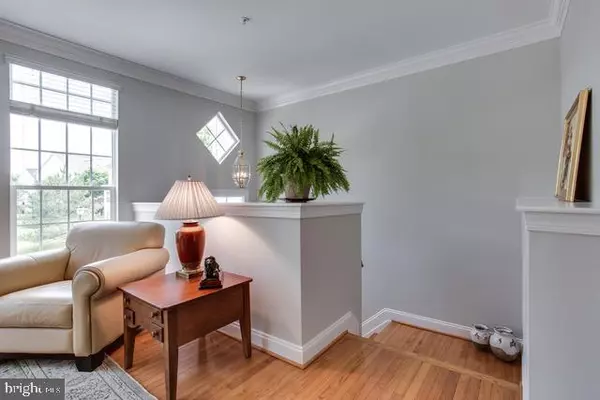$530,000
$529,990
For more information regarding the value of a property, please contact us for a free consultation.
3 Beds
4 Baths
2,832 SqFt
SOLD DATE : 09/28/2019
Key Details
Sold Price $530,000
Property Type Townhouse
Sub Type Interior Row/Townhouse
Listing Status Sold
Purchase Type For Sale
Square Footage 2,832 sqft
Price per Sqft $187
Subdivision Norbeck Grove
MLS Listing ID MDMC671224
Sold Date 09/28/19
Style Traditional
Bedrooms 3
Full Baths 3
Half Baths 1
HOA Fees $105/mo
HOA Y/N Y
Abv Grd Liv Area 2,208
Originating Board BRIGHT
Year Built 2000
Annual Tax Amount $5,741
Tax Year 2019
Lot Size 1,992 Sqft
Acres 0.05
Property Description
Unbelievably spacious, impeccably maintained, 2 car garage townhouse in highly sought after Norbeck Grove. This home is perfect for entertaining friends and family screened in patio overlooking scenic parkland. Beautifully upgraded, this home, open-concept boasts 2,832 finished square feet. Hardwood on main levels and throughout all bedrooms. Gorgeous upgraded tile throughout main living area and kitchen. Completely updated kitchen with stainless steel appliances. The expansive floor plan, electric fireplace, breakfast nook, and oversized deck make this town house feel like a single family home. Home also boasts an enormous master bedroom with vaulted ceilings, double windows, and enormous walk-in closet. Complete finished walk-out basement with electric fireplace, full bathroom, updated laundry room, and lots of storage. Large screened in lower patio with electric/ceiling fan accessible from walk-out basement. Exclusive community includes sidewalks, private pool, tennis courts, basketball court, several child playgrounds, and calming walking trails through the woods. Incredibly private yet convenient- minutes from downtown Olney with restaurants, grocery stores, a library, post office, hospital, and much more...schedule your private tour today. **Home Warranty Provided, Offering $500 off closing costs with preferred title company, and FREE appraisal with preferred lender. **
Location
State MD
County Montgomery
Zoning RE1
Rooms
Basement Connecting Stairway, Full, Fully Finished, Walkout Level
Interior
Interior Features Breakfast Area, Chair Railings, Kitchen - Eat-In, Dining Area, Kitchen - Island, Primary Bath(s), Wood Floors, WhirlPool/HotTub, Floor Plan - Open, Walk-in Closet(s), Other, Ceiling Fan(s), Combination Kitchen/Living
Hot Water Natural Gas
Heating Forced Air
Cooling Central A/C
Flooring Tile/Brick, Wood
Fireplaces Number 2
Fireplaces Type Electric
Equipment Oven - Wall, Microwave, Refrigerator, Icemaker, Cooktop, Dishwasher, Disposal, Humidifier, Stainless Steel Appliances
Fireplace Y
Window Features Storm
Appliance Oven - Wall, Microwave, Refrigerator, Icemaker, Cooktop, Dishwasher, Disposal, Humidifier, Stainless Steel Appliances
Heat Source Natural Gas
Exterior
Exterior Feature Deck(s), Patio(s), Screened
Parking Features Garage - Front Entry, Garage Door Opener
Garage Spaces 2.0
Amenities Available Swimming Pool, Pool - Outdoor, Basketball Courts, Club House, Jog/Walk Path, Tennis Courts, Tot Lots/Playground
Water Access N
View Park/Greenbelt
Roof Type Asphalt,Shingle
Accessibility None
Porch Deck(s), Patio(s), Screened
Attached Garage 2
Total Parking Spaces 2
Garage Y
Building
Story 3+
Sewer Public Sewer
Water Public
Architectural Style Traditional
Level or Stories 3+
Additional Building Above Grade, Below Grade
Structure Type Vaulted Ceilings
New Construction N
Schools
Elementary Schools Olney
Middle Schools Rosa M. Parks
High Schools Sherwood
School District Montgomery County Public Schools
Others
HOA Fee Include Common Area Maintenance,Pool(s),Road Maintenance,Trash,Lawn Maintenance,Other
Senior Community No
Tax ID 160803248515
Ownership Fee Simple
SqFt Source Estimated
Acceptable Financing Cash, Conventional, FHA, VA
Listing Terms Cash, Conventional, FHA, VA
Financing Cash,Conventional,FHA,VA
Special Listing Condition Standard
Read Less Info
Want to know what your home might be worth? Contact us for a FREE valuation!

Our team is ready to help you sell your home for the highest possible price ASAP

Bought with Matthew U Dubbaneh • The ONE Street Company

"My job is to find and attract mastery-based agents to the office, protect the culture, and make sure everyone is happy! "






