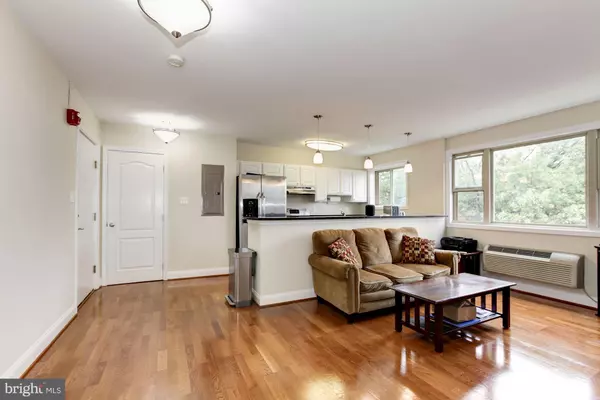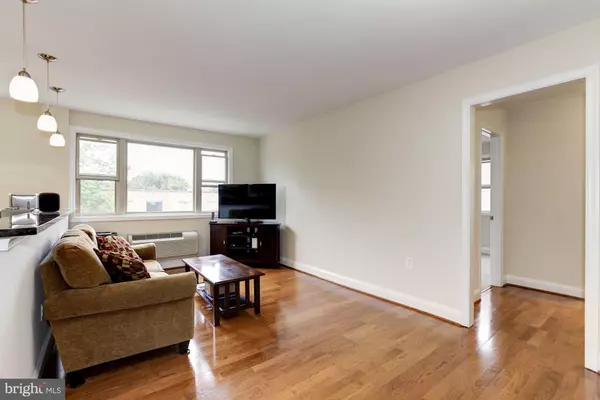$295,000
$299,900
1.6%For more information regarding the value of a property, please contact us for a free consultation.
2 Beds
1 Bath
832 SqFt
SOLD DATE : 09/20/2019
Key Details
Sold Price $295,000
Property Type Condo
Sub Type Condo/Co-op
Listing Status Sold
Purchase Type For Sale
Square Footage 832 sqft
Price per Sqft $354
Subdivision None Available
MLS Listing ID DCDC427276
Sold Date 09/20/19
Style Contemporary
Bedrooms 2
Full Baths 1
Condo Fees $516/mo
HOA Y/N N
Abv Grd Liv Area 832
Originating Board BRIGHT
Year Built 1900
Annual Tax Amount $2,399
Tax Year 2018
Lot Size 442 Sqft
Acres 0.01
Property Description
Fantastic opportunity to own a spacious condominium in Petworth, bringing the best of the city right to your doorstep! This two bedroom, one bath unit offers gleaming hardwood floors, an expansive living area, and beautiful kitchen with peninsula, wine rack, granite countertops, maple cabinetry and stainless steel appliances. Situated on a quiet street in a great building with an elevator, you are placed perfectly between bustling downtown Silver Spring with its abundance of restaurants and shops, and DC's most vibrant neighborhoods where you can take a stroll in the park, enjoy dinner and a movie, or have a night on the town. Walkscore.com marks this condo "very walkable" just blocks to Rock Creek Park with "good transit" options close to three Metro stations! This Petworth gem is waiting for you to call it home!
Location
State DC
County Washington
Rooms
Other Rooms Living Room, Bedroom 2, Kitchen, Bedroom 1, Bathroom 1
Main Level Bedrooms 2
Interior
Interior Features Carpet, Combination Dining/Living, Entry Level Bedroom, Floor Plan - Open, Floor Plan - Traditional, Kitchen - Gourmet, Upgraded Countertops, Wood Floors
Heating Forced Air
Cooling Wall Unit, Window Unit(s)
Equipment Dishwasher, Disposal, Range Hood, Refrigerator, Stainless Steel Appliances, Oven - Single, Washer, Dryer, Cooktop
Appliance Dishwasher, Disposal, Range Hood, Refrigerator, Stainless Steel Appliances, Oven - Single, Washer, Dryer, Cooktop
Heat Source Other
Exterior
Amenities Available Extra Storage
Water Access N
Accessibility None
Garage N
Building
Story 1
Unit Features Garden 1 - 4 Floors
Sewer Public Sewer
Water Public
Architectural Style Contemporary
Level or Stories 1
Additional Building Above Grade, Below Grade
New Construction N
Schools
Elementary Schools Truesdell
Middle Schools Macfarland
High Schools Theodore Roosevelt
School District District Of Columbia Public Schools
Others
HOA Fee Include Water,Sewer,Gas
Senior Community No
Tax ID 3153//2060
Ownership Condominium
Special Listing Condition Standard
Read Less Info
Want to know what your home might be worth? Contact us for a FREE valuation!

Our team is ready to help you sell your home for the highest possible price ASAP

Bought with Erik L Evans • Coldwell Banker Realty - Washington

"My job is to find and attract mastery-based agents to the office, protect the culture, and make sure everyone is happy! "






