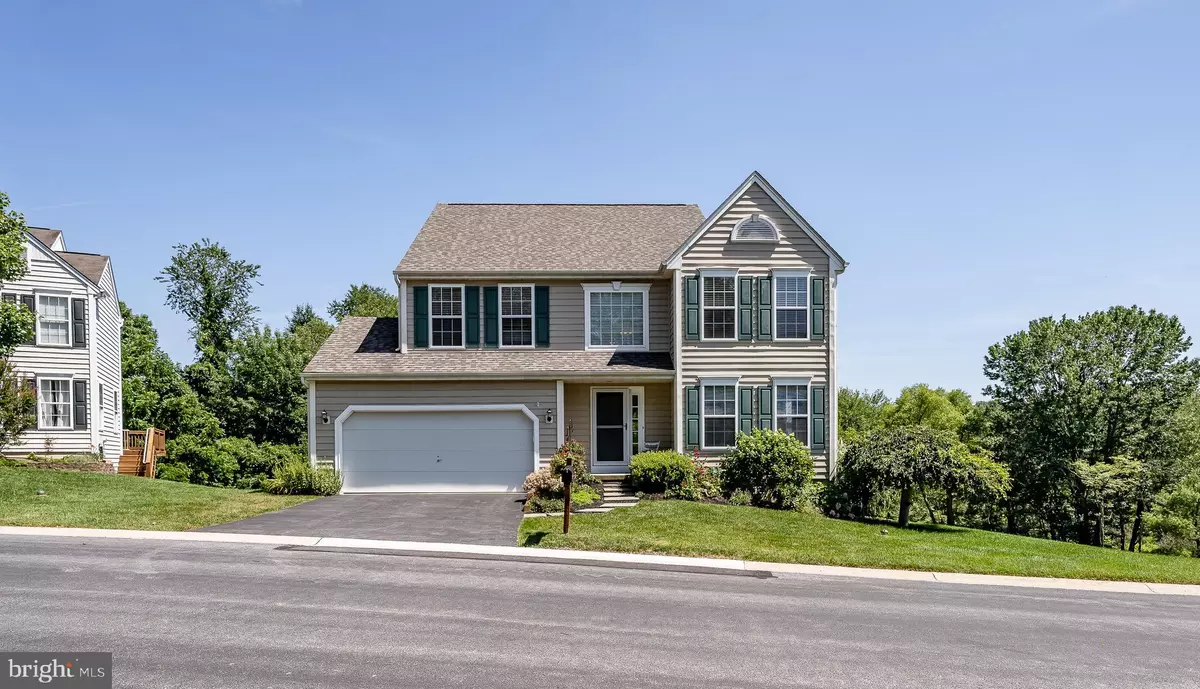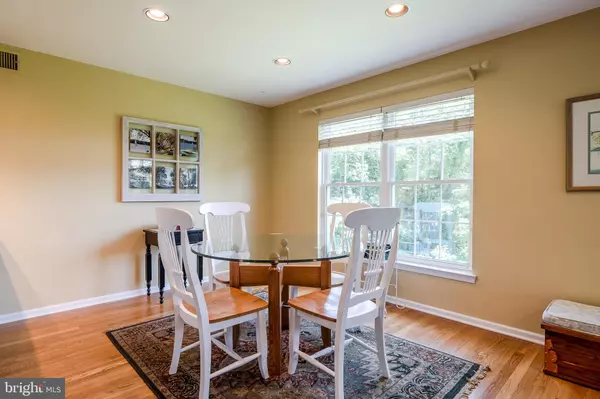$412,500
$425,000
2.9%For more information regarding the value of a property, please contact us for a free consultation.
4 Beds
3 Baths
2,824 SqFt
SOLD DATE : 09/20/2019
Key Details
Sold Price $412,500
Property Type Single Family Home
Sub Type Detached
Listing Status Sold
Purchase Type For Sale
Square Footage 2,824 sqft
Price per Sqft $146
Subdivision Marsh Harbour
MLS Listing ID PACT483806
Sold Date 09/20/19
Style Colonial
Bedrooms 4
Full Baths 2
Half Baths 1
HOA Fees $169/mo
HOA Y/N Y
Abv Grd Liv Area 2,376
Originating Board BRIGHT
Year Built 1994
Annual Tax Amount $6,179
Tax Year 2018
Lot Size 6,368 Sqft
Acres 0.15
Lot Dimensions 0.00 x 0.00
Property Description
An absolute gem in the desirable community of Marsh Harbour! This is resort living at its finest! This cheerful 4-bedroom, 2.1-bathroom single-family home is perched on a sizeable lot immersed in the serenity of an ideal location, perfect for families with young kids or those who simply appreciate tranquil living. Enjoy living the 'lake life' thanks to the home's close proximity to Marsh Creek Lake just down the street. Enjoy fishing, boating, hiking, biking, or just sitting by the water.Surrounded by meticulously maintained landscaping, all 2,824 square feet of space has been well appointed and carefully maintained by the current owners. Make your way through the welcoming front entrance where you'll be greeted by glistening hardwood flooring extending throughout much of the first level. The spacious, sun-filled living room boasts long views and flows into the formal dining room. The large eat-in kitchen is where the entertaining and gourmet meal prepping is done amidst fine features such as gleaming granite counters, ample cabinet and counter space and rich hardwood flooring. Open to the kitchen is the expansive family room where overflow from kitchen entertaining can take place. Enjoy seasonal views of nearby Marsh Creek Lake for true resort living. Make your way to the oversized screened-in deck directly through a glass doors where you can envelope yourself amongst rich greenery and soak in the quietude of the nature surround.A quieter mood prevails upstairs within the private spaces. The master suite is an airy chamber providing a tranquil place to unwind. Situated for privacy and designed for comfort, this room features walk-in closets, grandiose vaulted ceilings, and a master ensuite bathroom equipped with a soaking tub and separate stall shower. Three other bedrooms on the second floor are filled with plenty of natural light and offer ceiling fans. Another bathroom and laundry area complete this space. The finished basement provides ample storage room and additional living space to do with as you please. Thanks to a walk-out, you'll have direct access to the spacious yard from the basement where you'll have plenty of room to enjoy the outdoors. You'll find even more storage space in the attached double-car garage.Other notable features of the home include built-in speaker systems in the living room, family room, and master bedroom, as well as a new roof and HVAC.The community itself offers plenty of amenities for area residents to enjoy, including a swimming pool, clubhouse, tennis courts, and fitness center. Feel free to brag about your Downingtown Area School District and STEM Academy zip code and take advantage of nearby shopping and restaurants, as well as easy commuting with Rt 100 and the PA turnpike close by. Make this your forever home!
Location
State PA
County Chester
Area Upper Uwchlan Twp (10332)
Zoning R4
Rooms
Other Rooms Living Room, Dining Room, Primary Bedroom, Bedroom 2, Bedroom 3, Bedroom 4, Kitchen, Family Room, Breakfast Room, Office, Bathroom 1, Primary Bathroom
Basement Full, Fully Finished
Interior
Interior Features Breakfast Area, Kitchen - Eat-In, WhirlPool/HotTub
Hot Water Electric
Heating Heat Pump - Electric BackUp, Forced Air
Cooling Central A/C, Ceiling Fan(s)
Flooring Carpet, Hardwood
Fireplaces Number 1
Equipment Built-In Microwave, Built-In Range, Dishwasher, Disposal, Oven - Self Cleaning
Fireplace Y
Appliance Built-In Microwave, Built-In Range, Dishwasher, Disposal, Oven - Self Cleaning
Heat Source Natural Gas
Laundry Basement
Exterior
Exterior Feature Deck(s)
Parking Features Garage Door Opener, Garage - Front Entry, Inside Access
Garage Spaces 6.0
Utilities Available Cable TV, Under Ground
Amenities Available Basketball Courts, Common Grounds, Exercise Room, Fitness Center, Pool - Outdoor, Tennis Courts
Water Access N
View Lake
Roof Type Asphalt,Pitched,Shingle
Accessibility None
Porch Deck(s)
Attached Garage 2
Total Parking Spaces 6
Garage Y
Building
Lot Description Irregular
Story 2
Sewer Public Sewer
Water Public
Architectural Style Colonial
Level or Stories 2
Additional Building Above Grade, Below Grade
New Construction N
Schools
Elementary Schools Shamona Creek
Middle Schools Downingtown
High Schools Downingtown High School West Campus
School District Downingtown Area
Others
HOA Fee Include Common Area Maintenance,Health Club,Lawn Maintenance,Management,Pool(s),Recreation Facility,Snow Removal
Senior Community No
Tax ID 32-03Q-0338
Ownership Fee Simple
SqFt Source Estimated
Security Features Smoke Detector,Carbon Monoxide Detector(s),Electric Alarm
Acceptable Financing FHA, Cash, Conventional
Listing Terms FHA, Cash, Conventional
Financing FHA,Cash,Conventional
Special Listing Condition Standard
Read Less Info
Want to know what your home might be worth? Contact us for a FREE valuation!

Our team is ready to help you sell your home for the highest possible price ASAP

Bought with Theresa Tarquinio • RE/MAX Professional Realty

"My job is to find and attract mastery-based agents to the office, protect the culture, and make sure everyone is happy! "






