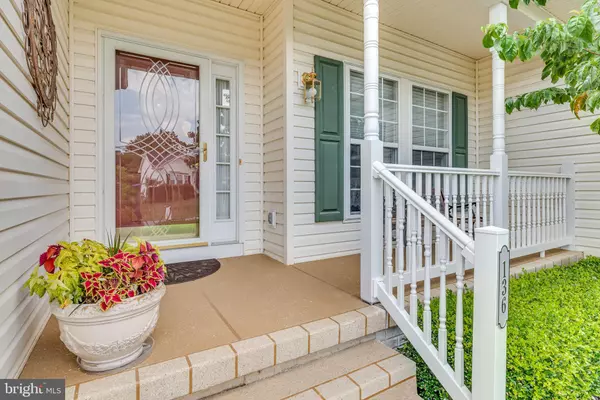$265,000
$279,900
5.3%For more information regarding the value of a property, please contact us for a free consultation.
4 Beds
3 Baths
3,214 SqFt
SOLD DATE : 09/16/2019
Key Details
Sold Price $265,000
Property Type Single Family Home
Sub Type Detached
Listing Status Sold
Purchase Type For Sale
Square Footage 3,214 sqft
Price per Sqft $82
Subdivision Stonebridge
MLS Listing ID WVBE169514
Sold Date 09/16/19
Style Ranch/Rambler
Bedrooms 4
Full Baths 3
HOA Fees $52/mo
HOA Y/N Y
Abv Grd Liv Area 1,744
Originating Board BRIGHT
Year Built 1999
Annual Tax Amount $1,573
Tax Year 2018
Lot Size 9,583 Sqft
Acres 0.22
Lot Dimensions 95 x 115
Property Description
This absolutely stunning 4 bedroom ranch home could be yours! The main level includes 3 generously sized bedrooms. The master suite features vaulted ceilings, an ensuite bath and gorgeous walk-in closet with built-in shelving! The large living room has gas fireplace to cozy up the room. The kitchen has ample cabinet and counter space. The breakfast nook has a wonderful bay window and access to rear deck. The lower level is an entertainer's dream. There is a large rec room. The kitchenette includes a beverage cooler, microwave and sink. The 4th bedroom with an ensuite bath is also housed on this level. There are a couple of additional rooms who's possibilities are endless! There is a great workshop area itching to be made your own. Outside there is a large deck and lower patio. Plenty of room for any and all summer gatherings. Don't miss your chance on this one! Call today!
Location
State WV
County Berkeley
Zoning 101
Direction South
Rooms
Other Rooms Living Room, Dining Room, Primary Bedroom, Bedroom 2, Bedroom 3, Bedroom 4, Kitchen, Game Room, Family Room, Foyer, Breakfast Room, Laundry, Office, Workshop, Media Room, Primary Bathroom, Full Bath
Basement Full, Daylight, Full, Fully Finished, Heated, Interior Access, Outside Entrance, Rear Entrance, Walkout Level, Windows, Workshop, Poured Concrete
Main Level Bedrooms 3
Interior
Interior Features 2nd Kitchen, Breakfast Area, Carpet, Ceiling Fan(s), Chair Railings, Crown Moldings, Formal/Separate Dining Room, Floor Plan - Open, Floor Plan - Traditional, Kitchen - Island, Primary Bath(s), Recessed Lighting, Wood Floors, Window Treatments, Walk-in Closet(s), Soaking Tub, Family Room Off Kitchen, Dining Area
Hot Water Natural Gas
Heating Heat Pump(s)
Cooling Central A/C
Flooring Hardwood, Carpet, Ceramic Tile, Vinyl
Fireplaces Number 1
Fireplaces Type Gas/Propane
Equipment Built-In Microwave, Dishwasher, Disposal, Refrigerator, Stove, Washer
Fireplace Y
Window Features Bay/Bow,Double Pane,Insulated,Screens,Vinyl Clad
Appliance Built-In Microwave, Dishwasher, Disposal, Refrigerator, Stove, Washer
Heat Source Natural Gas
Laundry Main Floor, Has Laundry
Exterior
Exterior Feature Patio(s), Deck(s)
Parking Features Garage - Front Entry, Garage Door Opener
Garage Spaces 6.0
Utilities Available Cable TV, DSL Available, Natural Gas Available, Phone, Electric Available, Phone Connected
Amenities Available Pool - Outdoor, Jog/Walk Path, Tennis Courts
Water Access N
View Trees/Woods
Roof Type Shingle
Street Surface Black Top,Paved
Accessibility None
Porch Patio(s), Deck(s)
Road Frontage Private, Road Maintenance Agreement
Attached Garage 2
Total Parking Spaces 6
Garage Y
Building
Lot Description Cul-de-sac
Story 2
Foundation Concrete Perimeter
Sewer Public Sewer
Water Public
Architectural Style Ranch/Rambler
Level or Stories 2
Additional Building Above Grade, Below Grade
Structure Type Dry Wall,Vaulted Ceilings,9'+ Ceilings
New Construction N
Schools
School District Berkeley County Schools
Others
HOA Fee Include Pool(s),Common Area Maintenance,Snow Removal,Road Maintenance
Senior Community No
Tax ID 016H006700000000
Ownership Fee Simple
SqFt Source Assessor
Acceptable Financing Cash, Conventional, FHA, USDA, VA
Horse Property N
Listing Terms Cash, Conventional, FHA, USDA, VA
Financing Cash,Conventional,FHA,USDA,VA
Special Listing Condition Standard
Read Less Info
Want to know what your home might be worth? Contact us for a FREE valuation!

Our team is ready to help you sell your home for the highest possible price ASAP

Bought with Eric T Butler • Century 21 Sterling Realty

"My job is to find and attract mastery-based agents to the office, protect the culture, and make sure everyone is happy! "






