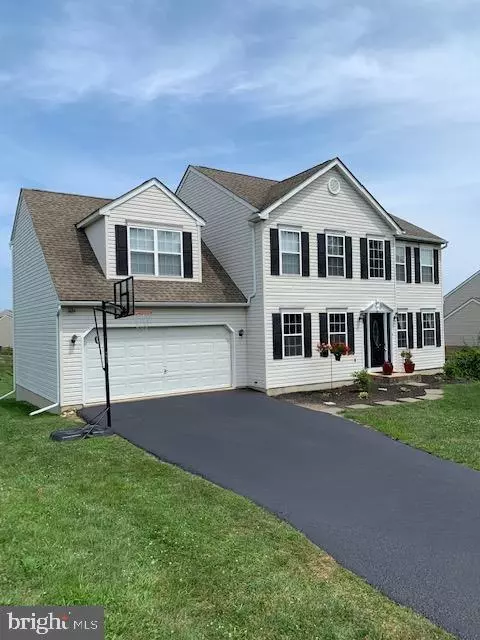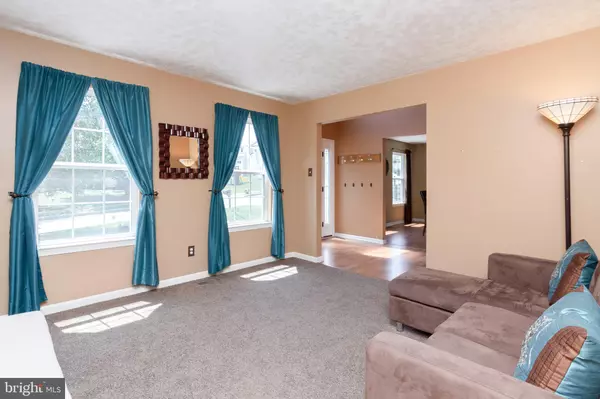$300,000
$300,000
For more information regarding the value of a property, please contact us for a free consultation.
4 Beds
3 Baths
2,528 SqFt
SOLD DATE : 09/16/2019
Key Details
Sold Price $300,000
Property Type Single Family Home
Sub Type Detached
Listing Status Sold
Purchase Type For Sale
Square Footage 2,528 sqft
Price per Sqft $118
Subdivision Brinton Station
MLS Listing ID PACT485910
Sold Date 09/16/19
Style Colonial
Bedrooms 4
Full Baths 2
Half Baths 1
HOA Fees $33/ann
HOA Y/N Y
Abv Grd Liv Area 2,528
Originating Board BRIGHT
Year Built 2001
Annual Tax Amount $6,740
Tax Year 2019
Lot Size 0.301 Acres
Acres 0.3
Lot Dimensions 0.00 x 0.00
Property Description
Welcome to 120 Brinton Drive...This four bedroom, 2 1/2 bath home is truly Home Sweet Home. As you enter through the upgraded, custom front door, you are greeted with an inviting foyer that has a view of the second floor. A spacious dining room, complete with custom, built in seating/storage cabinets, is perfect for family dinners. Across from the dining area is a cozy sitting room, with access to the second floor. A beautiful, upgraded kitchen is right past the dining area. Custom designed with a large island, custom white cabinetry, granite countertops and large double sink, accented with subway tile. A pantry area is located near the island. Plenty of storage!An oversized deck off the kitchen grants serene views of the 1/3 acre background.Adjacent to the kitchen is the family room, complete with marble accented fireplace with your choice of gas insert or wood burningand access to 2nd floor. The finished basement (750+ sq ft) offers a second family room, office/play areas with plenty of storage.Upstairs is an airy, beautiful owner s suite with a bumped out sitting area, walk in closet and owners bath with updated cabinetry. Three more generously sized bedrooms and second bath fill the second floor. Brinton Station is a great community with walking trails and two tot lots. TAXES ARE IN THE PROCESS OF BEING APPEALED!!
Location
State PA
County Chester
Area East Fallowfield Twp (10347)
Zoning R1
Rooms
Basement Full, Fully Finished
Main Level Bedrooms 4
Interior
Heating Forced Air
Cooling Central A/C
Fireplaces Number 1
Fireplace Y
Heat Source Natural Gas
Laundry Main Floor
Exterior
Parking Features Garage - Front Entry
Garage Spaces 2.0
Water Access N
Accessibility None
Attached Garage 2
Total Parking Spaces 2
Garage Y
Building
Story 2
Sewer Public Sewer
Water Public
Architectural Style Colonial
Level or Stories 2
Additional Building Above Grade, Below Grade
New Construction N
Schools
School District Coatesville Area
Others
Senior Community No
Tax ID 47-02 -0020.2300
Ownership Fee Simple
SqFt Source Assessor
Acceptable Financing Conventional, Cash, FHA, VA
Listing Terms Conventional, Cash, FHA, VA
Financing Conventional,Cash,FHA,VA
Special Listing Condition Standard
Read Less Info
Want to know what your home might be worth? Contact us for a FREE valuation!

Our team is ready to help you sell your home for the highest possible price ASAP

Bought with Theresa Tarquinio • RE/MAX Professional Realty

"My job is to find and attract mastery-based agents to the office, protect the culture, and make sure everyone is happy! "






