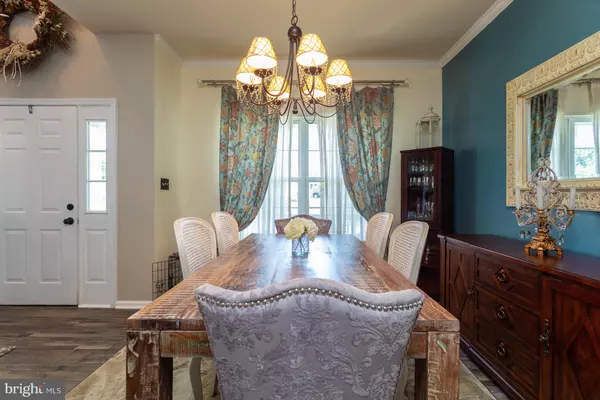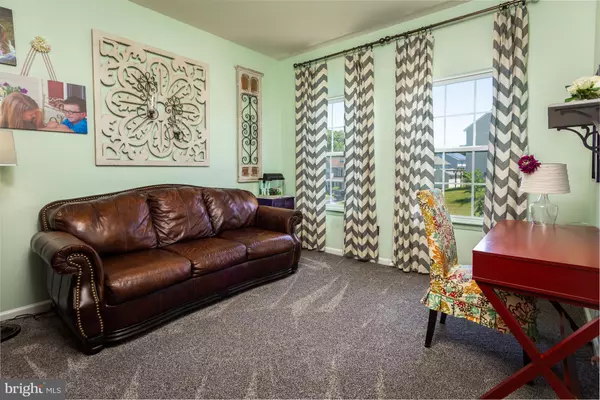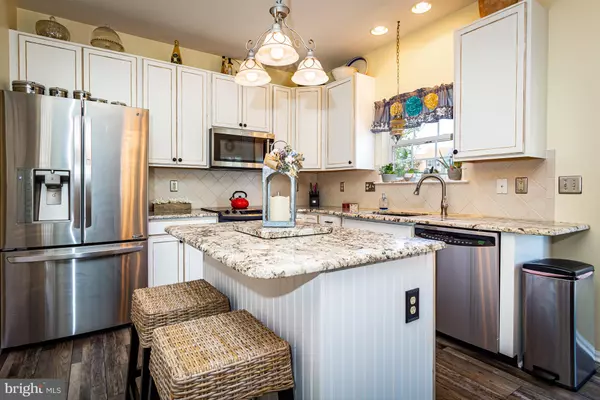$335,000
$335,000
For more information regarding the value of a property, please contact us for a free consultation.
4 Beds
3 Baths
10,019 Sqft Lot
SOLD DATE : 09/13/2019
Key Details
Sold Price $335,000
Property Type Single Family Home
Sub Type Detached
Listing Status Sold
Purchase Type For Sale
Subdivision Gray Acres
MLS Listing ID DENC483300
Sold Date 09/13/19
Style Contemporary
Bedrooms 4
Full Baths 2
Half Baths 1
HOA Fees $10/ann
HOA Y/N Y
Originating Board BRIGHT
Year Built 2003
Annual Tax Amount $3,052
Tax Year 2018
Lot Size 10,019 Sqft
Acres 0.23
Property Description
Tucked away in the ever-popular community of Gray Acres is this meticulously maintained colonial. Located within the 5 mile radius of the highly regarded Newark Charter School. This home has all the latest modern upgrades and gives you the feel of Pottery Barn living. As you enter the home notice the new COREtec waterproof flooring flowing through the main level. The light-filled home office is adorned with plush new carpeting continuing up the butterfly staircase and throughout the hallway. Enjoy many dinner parties in the spacious dining room adjoining to the updated gourmet kitchen. Preparing meals will be a joy in this upgraded kitchen with the GE stainless steel appliances and KitchenAid stainless steel microwave. The seller has spared no expense with the Allora brushed nickel faucet and Blanco Diamond Silgranit sink. 42-inch white cabinets, granite countertops with coordinating tile backsplash complete with a spacious center island, truly makes this the heart of the home. Stylishly matching is the Wine/Coffee Bar, gorgeous wood cabinets provide plenty of extra storage and the wine fridge keeps all your beverages nice and cool. Conveniently located on the first level is the laundry/mud room, along with a 2nd pantry. Relax in the family room next to the crackle finished gas fireplace or travel through the french door onto the newly refinished deck and private patio with a built in fire pit, ready for your next BBQ. The master bedroom with an ample size walk-in closet can be found on the second level along with the enormous master bathroom offering a double sink vanity. Rounding out the second level of this home are 3 spacious bedrooms and a hall bath. The lower level offers a finished basement with a built-in bar and mini-fridge, perfect for watching the big game. Pride of ownership is evident with the original owners of this home. All systems have been maintained regularly including pre-listing roof inspection. Close to shopping, community parks and easy access to I95 makes this the ideal location. Hurry to see this one with all the fantastic upgrades, this dream home will not last long!
Location
State DE
County New Castle
Area Newark/Glasgow (30905)
Zoning NC6.5
Rooms
Other Rooms Living Room, Dining Room, Primary Bedroom, Bedroom 3, Bedroom 4, Kitchen, Family Room, Breakfast Room, Bathroom 2
Basement Fully Finished
Interior
Interior Features Bar, Breakfast Area, Built-Ins, Double/Dual Staircase, Family Room Off Kitchen, Kitchen - Eat-In, Kitchen - Gourmet, Upgraded Countertops
Hot Water Electric
Heating Forced Air
Cooling Central A/C
Fireplaces Number 1
Fireplaces Type Gas/Propane
Equipment Built-In Microwave, Dishwasher, Dryer - Front Loading, Oven/Range - Electric, Washer - Front Loading
Fireplace Y
Appliance Built-In Microwave, Dishwasher, Dryer - Front Loading, Oven/Range - Electric, Washer - Front Loading
Heat Source Natural Gas
Laundry Main Floor
Exterior
Parking Features Garage - Front Entry
Garage Spaces 2.0
Water Access N
Accessibility None
Attached Garage 2
Total Parking Spaces 2
Garage Y
Building
Story 2
Sewer Public Sewer
Water Public
Architectural Style Contemporary
Level or Stories 2
Additional Building Above Grade, Below Grade
New Construction N
Schools
School District Christina
Others
Senior Community No
Tax ID 1101510092
Ownership Fee Simple
SqFt Source Estimated
Special Listing Condition Standard
Read Less Info
Want to know what your home might be worth? Contact us for a FREE valuation!

Our team is ready to help you sell your home for the highest possible price ASAP

Bought with Ashu K Behal • Patterson-Schwartz-Hockessin

"My job is to find and attract mastery-based agents to the office, protect the culture, and make sure everyone is happy! "






