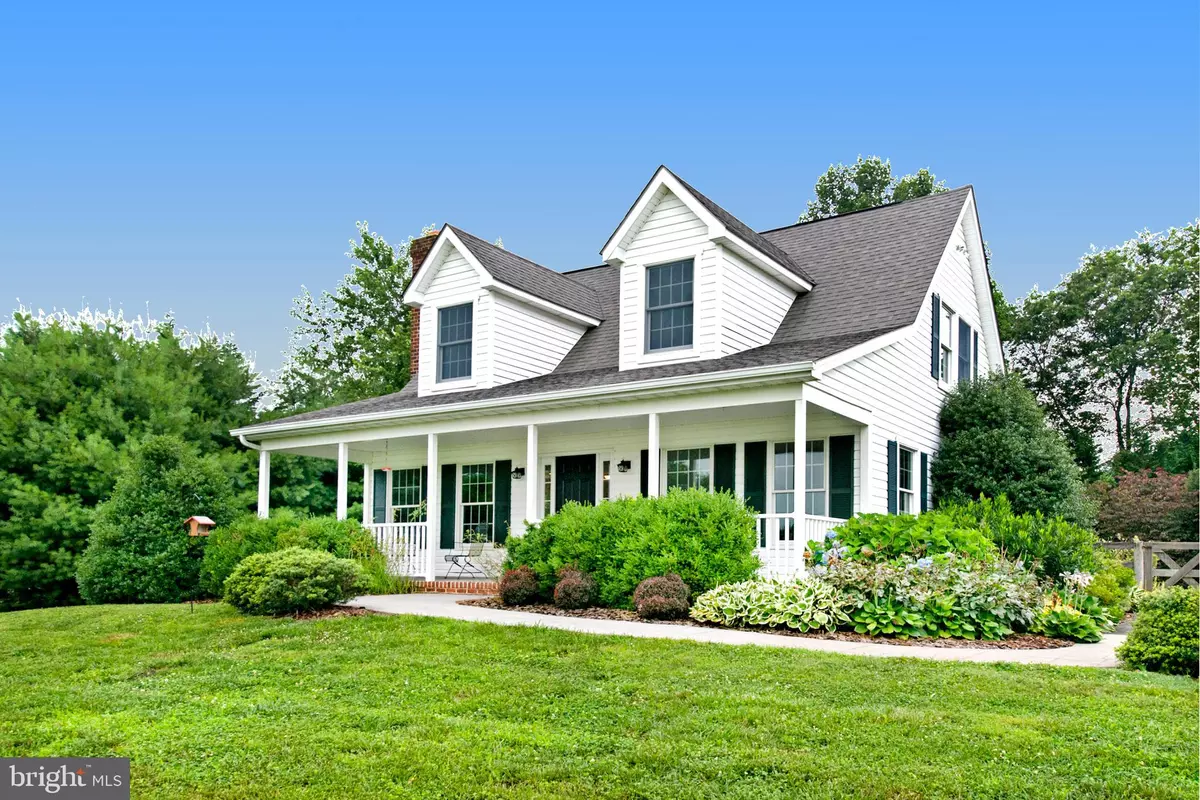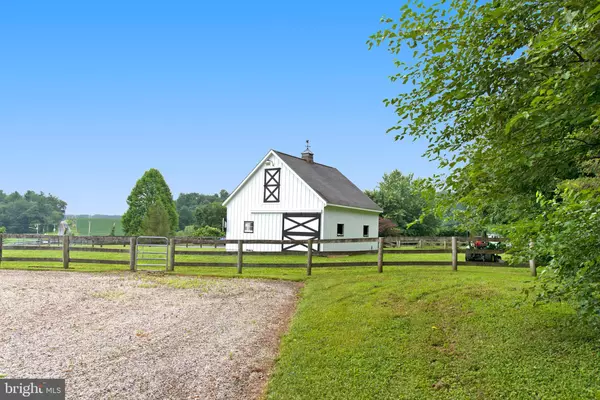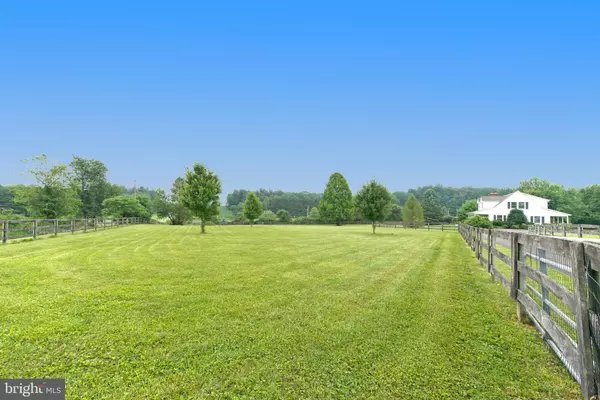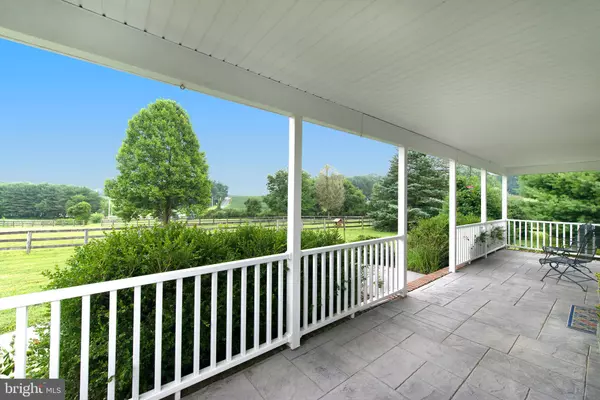$436,900
$439,900
0.7%For more information regarding the value of a property, please contact us for a free consultation.
3 Beds
2 Baths
1,450 SqFt
SOLD DATE : 09/13/2019
Key Details
Sold Price $436,900
Property Type Single Family Home
Sub Type Detached
Listing Status Sold
Purchase Type For Sale
Square Footage 1,450 sqft
Price per Sqft $301
Subdivision None Available
MLS Listing ID MDHR235772
Sold Date 09/13/19
Style Cape Cod
Bedrooms 3
Full Baths 2
HOA Y/N N
Abv Grd Liv Area 1,450
Originating Board BRIGHT
Year Built 1998
Annual Tax Amount $3,326
Tax Year 2018
Lot Size 4.298 Acres
Acres 4.3
Lot Dimensions 0.00 x 0.00
Property Description
Exceptional Cape Cod w/ 4.3 acres fenced including 4 paddocks, two run in sheds & an exceptional riding ring w/ one foot of rock dust base and shredded tire and gravel on top. Barn has 2 stalls, tack room, concrete isle way with electric, water & hay loft above in great shape. Home has new hybrid heat pump / propane furnace. Home has open floor plan with country kitchen open to living room & cathedral ceilings & 2 spacious bedrooms & full bath on main level. 2nd level has large loft area and master suite w/ master bath including jetted tub & new shower. Large unfinished lower level has washer & dryer & hook up for generator. Fenced in rear yard with 12x20 shed too. Outstanding turn key small farmette. 10+++
Location
State MD
County Harford
Zoning AG
Rooms
Other Rooms Living Room, Primary Bedroom, Bedroom 2, Kitchen, Bedroom 1, Office, Primary Bathroom, Full Bath
Basement Unfinished, Sump Pump
Main Level Bedrooms 2
Interior
Interior Features Built-Ins, Carpet, Combination Kitchen/Dining, Family Room Off Kitchen, Floor Plan - Open, Kitchen - Country, Kitchen - Eat-In, Primary Bath(s), Recessed Lighting, Store/Office, Tub Shower, Walk-in Closet(s), Wood Floors
Hot Water Electric
Heating Forced Air, Heat Pump(s)
Cooling Central A/C
Flooring Carpet, Tile/Brick, Hardwood
Fireplaces Number 1
Fireplaces Type Wood
Equipment Built-In Microwave, Dishwasher, Dryer, Oven/Range - Gas, Refrigerator, Washer
Fireplace Y
Appliance Built-In Microwave, Dishwasher, Dryer, Oven/Range - Gas, Refrigerator, Washer
Heat Source Propane - Leased, Electric
Laundry Basement
Exterior
Exterior Feature Patio(s), Porch(es)
Garage Spaces 5.0
Fence Fully
Water Access N
View Pasture
Roof Type Asphalt
Farm Horse,Mixed Use
Accessibility Level Entry - Main
Porch Patio(s), Porch(es)
Road Frontage Private
Total Parking Spaces 5
Garage N
Building
Story 3+
Foundation Block
Sewer Septic Exists
Water Well
Architectural Style Cape Cod
Level or Stories 3+
Additional Building Above Grade
Structure Type 9'+ Ceilings,2 Story Ceilings,Cathedral Ceilings,Dry Wall,High
New Construction N
Schools
Elementary Schools North Harford
Middle Schools North Harford
High Schools North Harford
School District Harford County Public Schools
Others
Senior Community No
Tax ID 04-029534
Ownership Fee Simple
SqFt Source Assessor
Horse Property Y
Horse Feature Horses Allowed, Paddock, Riding Ring, Stable(s)
Special Listing Condition Standard
Read Less Info
Want to know what your home might be worth? Contact us for a FREE valuation!

Our team is ready to help you sell your home for the highest possible price ASAP

Bought with Timothy C Markland Jr. • Berkshire Hathaway HomeServices PenFed Realty

"My job is to find and attract mastery-based agents to the office, protect the culture, and make sure everyone is happy! "






