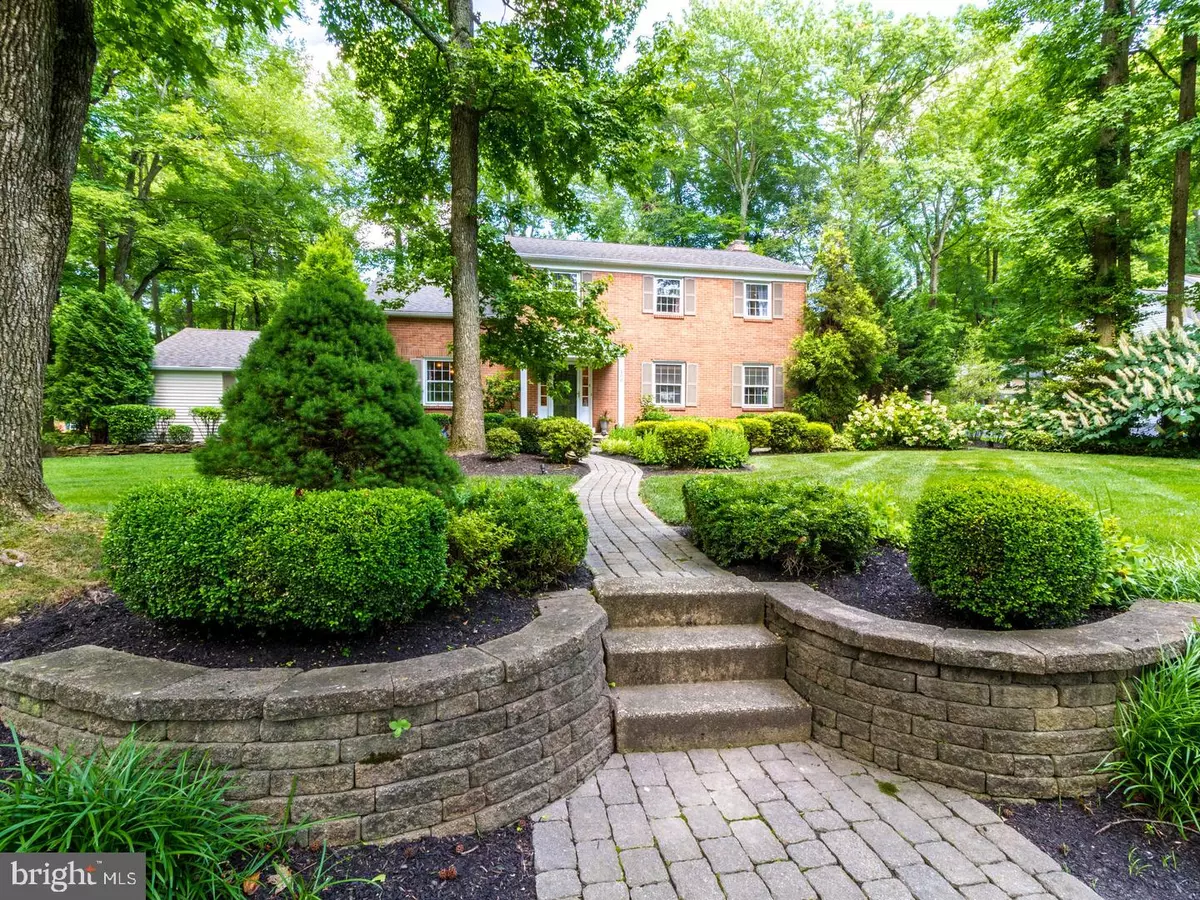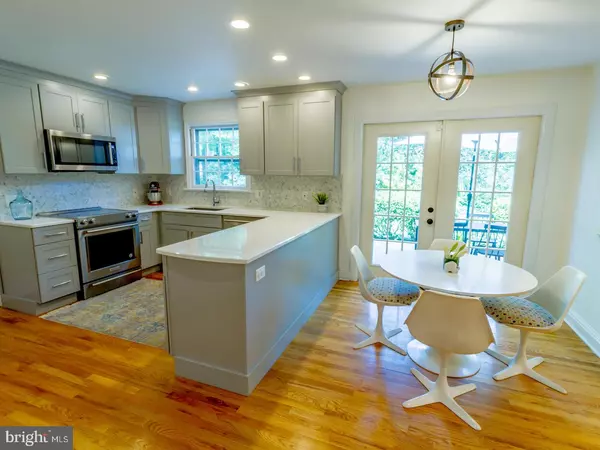$485,000
$499,900
3.0%For more information regarding the value of a property, please contact us for a free consultation.
4 Beds
3 Baths
3,989 SqFt
SOLD DATE : 09/06/2019
Key Details
Sold Price $485,000
Property Type Single Family Home
Sub Type Detached
Listing Status Sold
Purchase Type For Sale
Square Footage 3,989 sqft
Price per Sqft $121
Subdivision Surrey Park
MLS Listing ID DENC481266
Sold Date 09/06/19
Style Colonial
Bedrooms 4
Full Baths 2
Half Baths 1
HOA Fees $6/ann
HOA Y/N Y
Abv Grd Liv Area 3,180
Originating Board BRIGHT
Year Built 1965
Annual Tax Amount $5,068
Tax Year 2018
Lot Size 0.360 Acres
Acres 0.36
Lot Dimensions 135.80 x 134.00
Property Description
This stately Surrey Park center hall Colonial is situated on a beautiful professionally landscaped lot with handsome hardscaping. The curb appeal of this 4 bed, 2.5 bath brick home with a turned two-car garage is impressive with its paver walkway leading to a portico. Enter 100 Hackney Circle into the welcoming foyer with contemporary decor. The spacious living room is bright and is enhanced by crown moulding and recessed lighting. The open transitional style eat-in kitchen design includes Quartzite counters, Carrara Marble backsplash, Stainless Steel appliances, light gray Shaker-style cabinets and hardwood floors. The kitchen opens to the great room with recessed lighting, fireplace with mantle, hearth and built-ins on either side. Just off the kitchen, you'll find the mudroom with laundry and a powder room, as well as an entrance to the garage. The kitchen also offers access via French Doors to the stone patio and private backyard. The formal dining room details include crown moulding, chair rail and a chandelier that's sure to be a conversation piece. Upstairs there are 4 large bedrooms. The master bedroom has THREE closets, including a walk-in. The master bath is nicely appointed and even boasts bonus counter space and extra storage. This home offers storage options galore, including multiple upstairs hallway closets. The hall bath has a large vanity, recessed lighting, tile floor and tub. The basement makes a great game room or workout room. This beautiful home offers easy access to Route 202 and I-95. Just a short walk to Bonsal Park, Silverside Pool and Springer Middle School.
Location
State DE
County New Castle
Area Brandywine (30901)
Zoning NC15
Rooms
Other Rooms Living Room, Dining Room, Primary Bedroom, Bedroom 4, Kitchen, Family Room, Bathroom 2, Bathroom 3
Basement Partial
Interior
Heating Forced Air
Cooling Central A/C
Flooring Wood, Tile/Brick
Fireplaces Number 1
Fireplace Y
Heat Source Natural Gas
Laundry Main Floor
Exterior
Parking Features Garage - Side Entry, Inside Access
Garage Spaces 6.0
Water Access N
Roof Type Pitched,Shingle
Accessibility None
Attached Garage 2
Total Parking Spaces 6
Garage Y
Building
Story 2
Sewer Public Sewer
Water Public
Architectural Style Colonial
Level or Stories 2
Additional Building Above Grade, Below Grade
New Construction N
Schools
Elementary Schools Hanby
Middle Schools Springer
High Schools Brandywine
School District Brandywine
Others
Senior Community No
Tax ID 06-053.00-099
Ownership Fee Simple
SqFt Source Assessor
Special Listing Condition Standard
Read Less Info
Want to know what your home might be worth? Contact us for a FREE valuation!

Our team is ready to help you sell your home for the highest possible price ASAP

Bought with Andrew White • Long & Foster Real Estate, Inc.

"My job is to find and attract mastery-based agents to the office, protect the culture, and make sure everyone is happy! "






