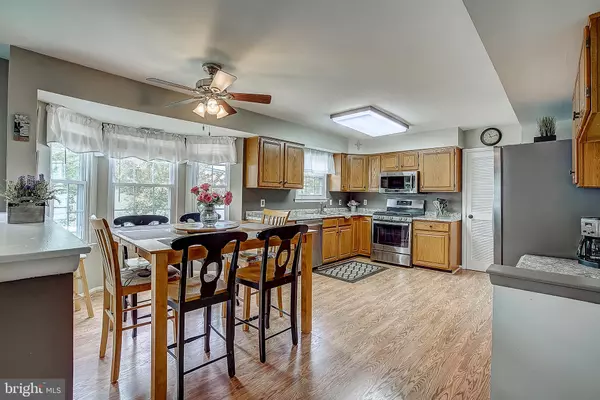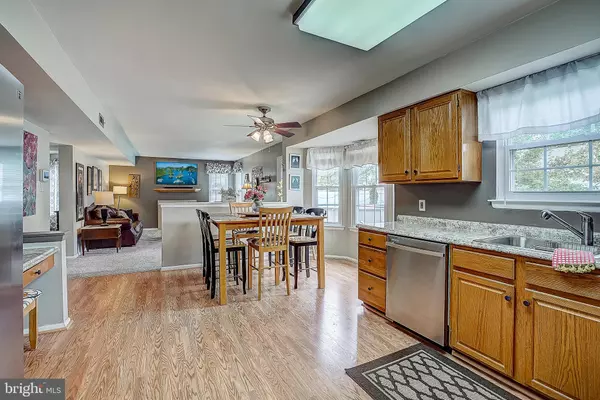$325,000
$335,000
3.0%For more information regarding the value of a property, please contact us for a free consultation.
4 Beds
3 Baths
2,472 SqFt
SOLD DATE : 08/22/2019
Key Details
Sold Price $325,000
Property Type Single Family Home
Sub Type Detached
Listing Status Sold
Purchase Type For Sale
Square Footage 2,472 sqft
Price per Sqft $131
Subdivision Westbury Chase
MLS Listing ID NJBL347446
Sold Date 08/22/19
Style Colonial
Bedrooms 4
Full Baths 2
Half Baths 1
HOA Y/N N
Abv Grd Liv Area 2,472
Originating Board BRIGHT
Year Built 1989
Annual Tax Amount $10,005
Tax Year 2019
Lot Size 6,000 Sqft
Acres 0.14
Lot Dimensions 60.00 x 100.00
Property Description
Welcome to this lovely expanded Ashford model, nestled in one of Marlton's most sought after communities - Westbury Chase! Don't miss this opportunity to be part of a wonderful section of Marlton, centrally located to shopping and restaurants, a prime location for commuting, and within the highly-rated Evesham Township school district. As you enter this 4 bedroom, 2.5 bath home, you are greeted by an open 2-story foyer with tastefully updated flooring and newly carpeted staircase. Immediately to the left is a nicely sized formal living room, boasting lots of natural light, which flows into the formal dining area. Continue on through the doorway and into the bright and spacious eat-in kitchen, complete with bay window, newer upgraded stainless steel appliances (2016-2018) and oak cabinetry. The kitchen overlooks the spacious family room with a wood burning fireplace and brand new neutral carpeting, providing the perfect entertaining and gathering space! Completing the first floor is the laundry room with new washer/dryer (2019), providing access to the 2-car garage, as well as a rear entry door to the backyard. Up the stairway, to the 2nd floor, you will find a spacious and newly carpeted hallway which overlooks the first-floor foyer. The master suite has a light, open feeling with vaulted ceilings and large windows providing lots of natural light along with 2 generously sized closets. The master bath includes a garden tub, vaulted ceiling, and updated flooring. Finishing off the 2nd floor are 3 additional large bedrooms, with ample double closets, sharing a full hallway bath. Heading back down and out to the backyard you will find a newer vinyl privacy fence surrounding the yard and patio area.1- Year Home Warranty Included. Additional features to note as you tour this home is the fresh, neutral painting throughout the interior, newer windows, Vivant solar system to keep monthly costs low,and Vivant security system offering the opportunity to transfer to the new owner! Additional storage space in garage with the pull-down access to garage attic. A short 5 minutes walk to 2 of the community parks! Make your appointment to see 37 Tenby Ln today - don't miss out!
Location
State NJ
County Burlington
Area Evesham Twp (20313)
Zoning MD
Rooms
Other Rooms Living Room, Dining Room, Primary Bedroom, Bedroom 2, Bedroom 3, Kitchen, Family Room, Bedroom 1, Office, Primary Bathroom
Interior
Interior Features Breakfast Area, Carpet, Ceiling Fan(s), Family Room Off Kitchen, Kitchen - Eat-In, Primary Bath(s), Stall Shower
Hot Water Natural Gas
Heating Forced Air
Cooling Central A/C
Fireplaces Number 1
Equipment Dishwasher, Disposal, Dryer, Microwave, Oven/Range - Gas, Refrigerator, Washer
Fireplace Y
Appliance Dishwasher, Disposal, Dryer, Microwave, Oven/Range - Gas, Refrigerator, Washer
Heat Source Natural Gas
Exterior
Exterior Feature Patio(s)
Parking Features Garage - Front Entry
Garage Spaces 2.0
Fence Fully
Pool Above Ground
Water Access N
Accessibility None
Porch Patio(s)
Attached Garage 2
Total Parking Spaces 2
Garage Y
Building
Story 2
Foundation Crawl Space
Sewer Public Sewer
Water Public
Architectural Style Colonial
Level or Stories 2
Additional Building Above Grade, Below Grade
New Construction N
Schools
Middle Schools Frances Demasi M.S.
High Schools Cherokee
School District Lenape Regional High
Others
Senior Community No
Tax ID 13-00008 05-00005
Ownership Fee Simple
SqFt Source Assessor
Acceptable Financing Cash, Conventional, FHA, VA
Listing Terms Cash, Conventional, FHA, VA
Financing Cash,Conventional,FHA,VA
Special Listing Condition Standard
Read Less Info
Want to know what your home might be worth? Contact us for a FREE valuation!

Our team is ready to help you sell your home for the highest possible price ASAP

Bought with Cynthia Deehr • Weichert Realtors-Medford

"My job is to find and attract mastery-based agents to the office, protect the culture, and make sure everyone is happy! "






