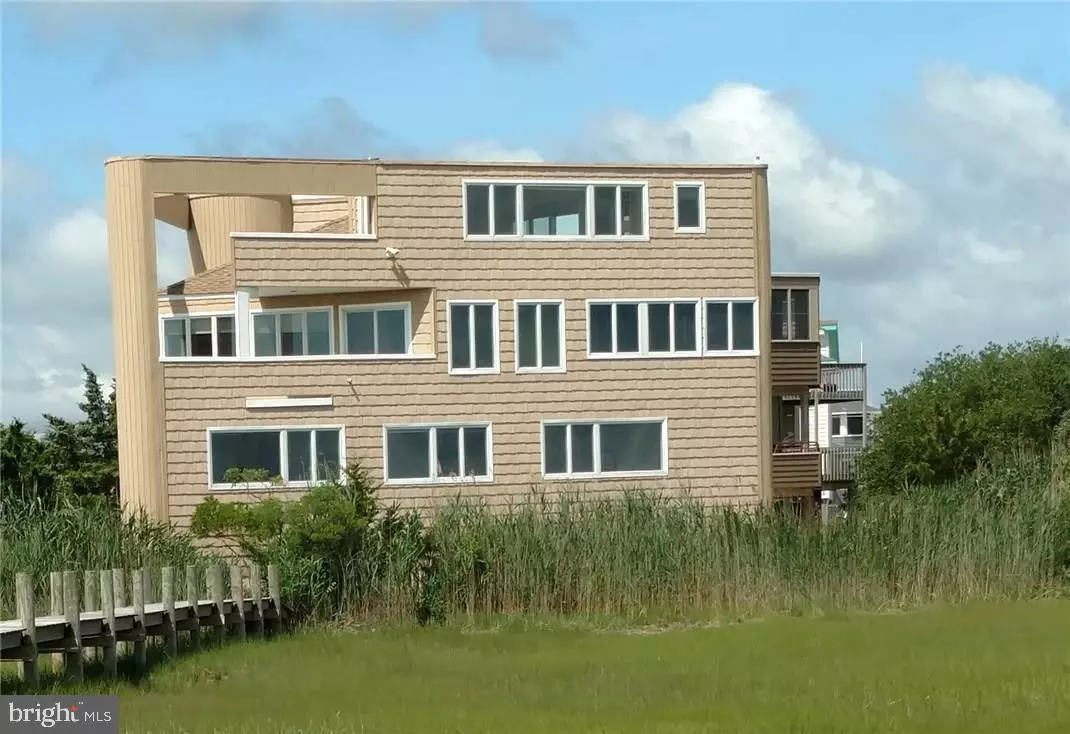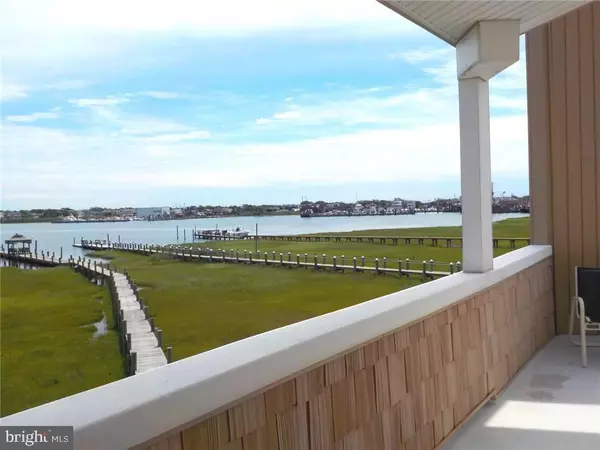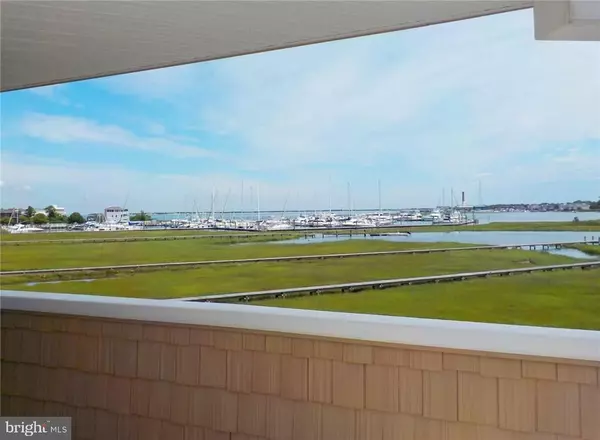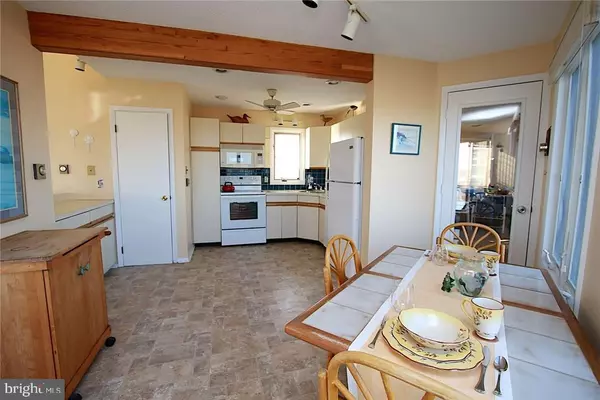$525,000
$855,000
38.6%For more information regarding the value of a property, please contact us for a free consultation.
3 Beds
3 Baths
1,695 SqFt
SOLD DATE : 12/20/2017
Key Details
Sold Price $525,000
Property Type Single Family Home
Sub Type Detached
Listing Status Sold
Purchase Type For Sale
Square Footage 1,695 sqft
Price per Sqft $309
Subdivision High Bar Harbor
MLS Listing ID NJOC172458
Sold Date 12/20/17
Style Contemporary
Bedrooms 3
Full Baths 2
Half Baths 1
HOA Y/N N
Abv Grd Liv Area 1,695
Originating Board JSMLS
Year Built 1986
Annual Tax Amount $9,981
Tax Year 2016
Lot Dimensions 115 irregular
Property Description
ISLAND TIME is PRICED TO SELL. Bayfront with views of the whole Barnegat Light harbor, inlet and lighthouse. It's dramatic design incorporates a sky domed stair tower to unite all three levels. The large entry foyer immediately views the bay through the sleep den and 2 family bedrooms. The laundry and full hall bath also occupy this level. Ascend the spiral stairway to an open great room with soaring ceilings, wide water vistas, built-in entertainment cabinetry, wood burning fireplace & half bath. The living room steps out to a waterfront deck while the eat in kitchen opens to a screened porch. Continue up the spiral tower to the spacious master suite & it's private waterfront deck. A pavered driveway, under house storage for bikes & bay gear, outside shower and dock with electric & water simplifies your play on the bay days. Being sold furnished [never a rental] and ready for your summer pleasures.
Location
State NJ
County Ocean
Area Long Beach Twp (21518)
Zoning R75
Rooms
Other Rooms Living Room, Primary Bedroom, Kitchen, Other, Efficiency (Additional), Additional Bedroom
Interior
Interior Features Entry Level Bedroom, Window Treatments, Ceiling Fan(s), Floor Plan - Open, Spiral Staircase, Primary Bath(s), Stall Shower
Hot Water Electric
Heating Baseboard - Electric
Flooring Tile/Brick, Vinyl, Fully Carpeted
Fireplaces Number 1
Fireplaces Type Corner, Wood
Equipment Dishwasher, Disposal, Dryer, Oven/Range - Electric, Built-In Microwave, Refrigerator, Oven - Self Cleaning, Stove, Washer
Furnishings Yes
Fireplace Y
Window Features Skylights,Casement,Insulated
Appliance Dishwasher, Disposal, Dryer, Oven/Range - Electric, Built-In Microwave, Refrigerator, Oven - Self Cleaning, Stove, Washer
Heat Source Electric
Exterior
Exterior Feature Deck(s), Screened
Waterfront Description Riparian Grant
Water Access Y
View Water, Bay
Roof Type Fiberglass,Shingle
Accessibility None
Porch Deck(s), Screened
Garage N
Building
Story 3+
Foundation Crawl Space, Pilings, Slab
Sewer Public Sewer
Water Public
Architectural Style Contemporary
Level or Stories 3+
Additional Building Above Grade
Structure Type 2 Story Ceilings
New Construction N
Schools
School District Southern Regional Schools
Others
Senior Community No
Tax ID 18-00025-121-00015
Ownership Fee Simple
Acceptable Financing Conventional
Listing Terms Conventional
Financing Conventional
Special Listing Condition Standard
Read Less Info
Want to know what your home might be worth? Contact us for a FREE valuation!

Our team is ready to help you sell your home for the highest possible price ASAP

Bought with Joseph Jones III • BHHS Zack Shore REALTORS

"My job is to find and attract mastery-based agents to the office, protect the culture, and make sure everyone is happy! "






