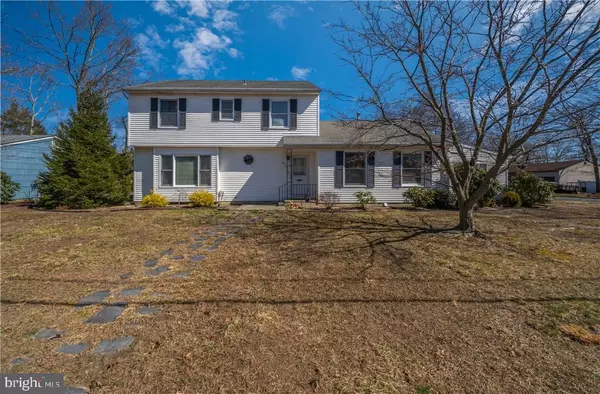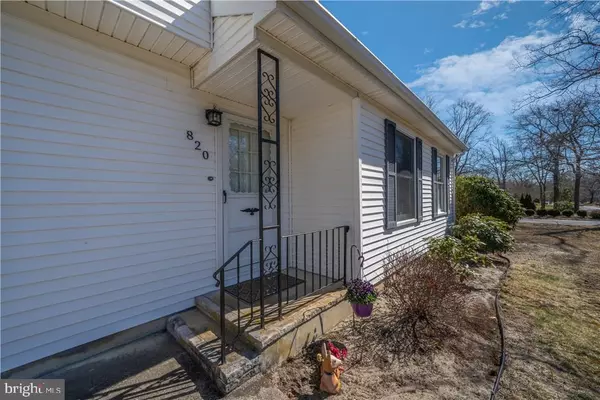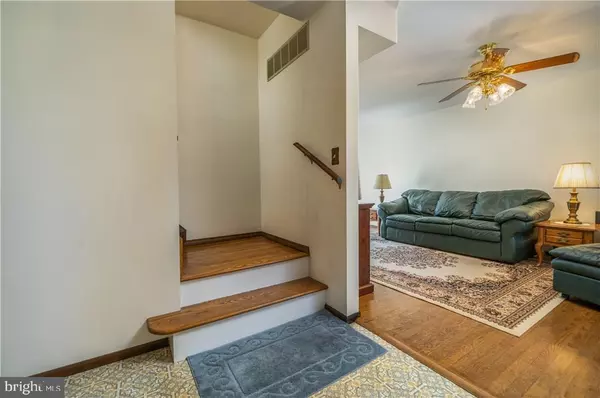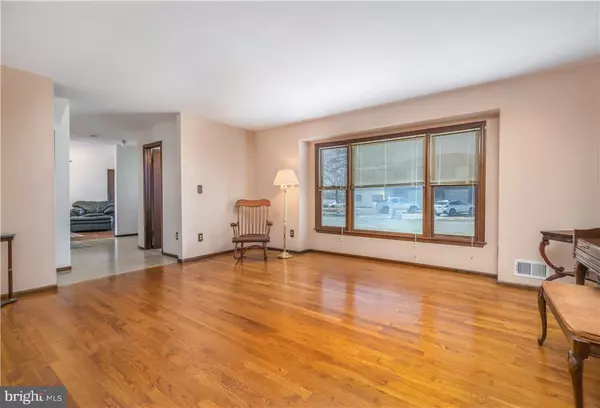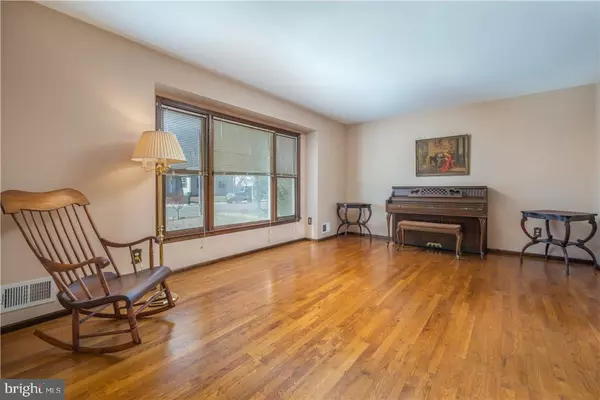$280,000
$280,000
For more information regarding the value of a property, please contact us for a free consultation.
4 Beds
3 Baths
2,051 SqFt
SOLD DATE : 08/30/2019
Key Details
Sold Price $280,000
Property Type Single Family Home
Sub Type Detached
Listing Status Sold
Purchase Type For Sale
Square Footage 2,051 sqft
Price per Sqft $136
Subdivision Forked River - Barnegat Pines
MLS Listing ID NJOC144724
Sold Date 08/30/19
Style Colonial
Bedrooms 4
Full Baths 2
Half Baths 1
HOA Y/N N
Abv Grd Liv Area 2,051
Originating Board JSMLS
Year Built 1985
Annual Tax Amount $5,432
Tax Year 2018
Lot Dimensions 120x100
Property Description
Stately colonial situated on an oversized corner property all in a quiet neighborhood just a minute drive to the GSP! Set back from the street, home provides a sense of privacy with nice lush buffer along back & side. Upon stepping into the foyer, you'll notice the house is immaculately kept. Large living room with light streaming through picture window. Gleaming hardwood floors flow from the living room to the formal dining room with elegant chandelier lighting. Eat-in kitchen with endless cabinet space, full appliance package & pantry. Sundeck with patio, overlooking inground pool with newer pool pump (all fenced in). Back inside the sprawling family room boasts more gleaming hardwood floors. Spacious master w/ full bath. Also ALL outdoor water hookups are on the well. Therefore save lots of $$$ on lawn & pool water. *NEWER: water heater/attic fan/furnace/central air/garage doors!
Location
State NJ
County Ocean
Area Lacey Twp (21513)
Zoning R75
Rooms
Other Rooms Living Room, Dining Room, Primary Bedroom, Kitchen, Family Room, Laundry, Additional Bedroom
Interior
Interior Features Attic, Ceiling Fan(s), Floor Plan - Open, Pantry, Primary Bath(s)
Hot Water Natural Gas
Heating Forced Air
Cooling Central A/C
Flooring Fully Carpeted, Wood
Equipment Dishwasher, Dryer, Oven/Range - Gas, Built-In Microwave, Refrigerator, Stove, Washer
Furnishings Partially
Fireplace N
Appliance Dishwasher, Dryer, Oven/Range - Gas, Built-In Microwave, Refrigerator, Stove, Washer
Heat Source Natural Gas
Exterior
Exterior Feature Deck(s), Patio(s)
Garage Spaces 2.0
Pool In Ground, Vinyl
Water Access N
Roof Type Shingle
Accessibility None
Porch Deck(s), Patio(s)
Attached Garage 2
Total Parking Spaces 2
Garage Y
Building
Lot Description Corner
Story 2
Foundation Crawl Space
Sewer Public Sewer
Water Public
Architectural Style Colonial
Level or Stories 2
Additional Building Above Grade
New Construction N
Schools
Elementary Schools Cedar Creek
Middle Schools Lacey Township M.S.
High Schools Lacey Township
School District Lacey Township Public Schools
Others
Senior Community No
Tax ID 13-01547-0000-00041
Ownership Fee Simple
Special Listing Condition Standard
Read Less Info
Want to know what your home might be worth? Contact us for a FREE valuation!

Our team is ready to help you sell your home for the highest possible price ASAP

Bought with Rosa Mazzei • RE/MAX at Barnegat Bay - Forked River

"My job is to find and attract mastery-based agents to the office, protect the culture, and make sure everyone is happy! "


