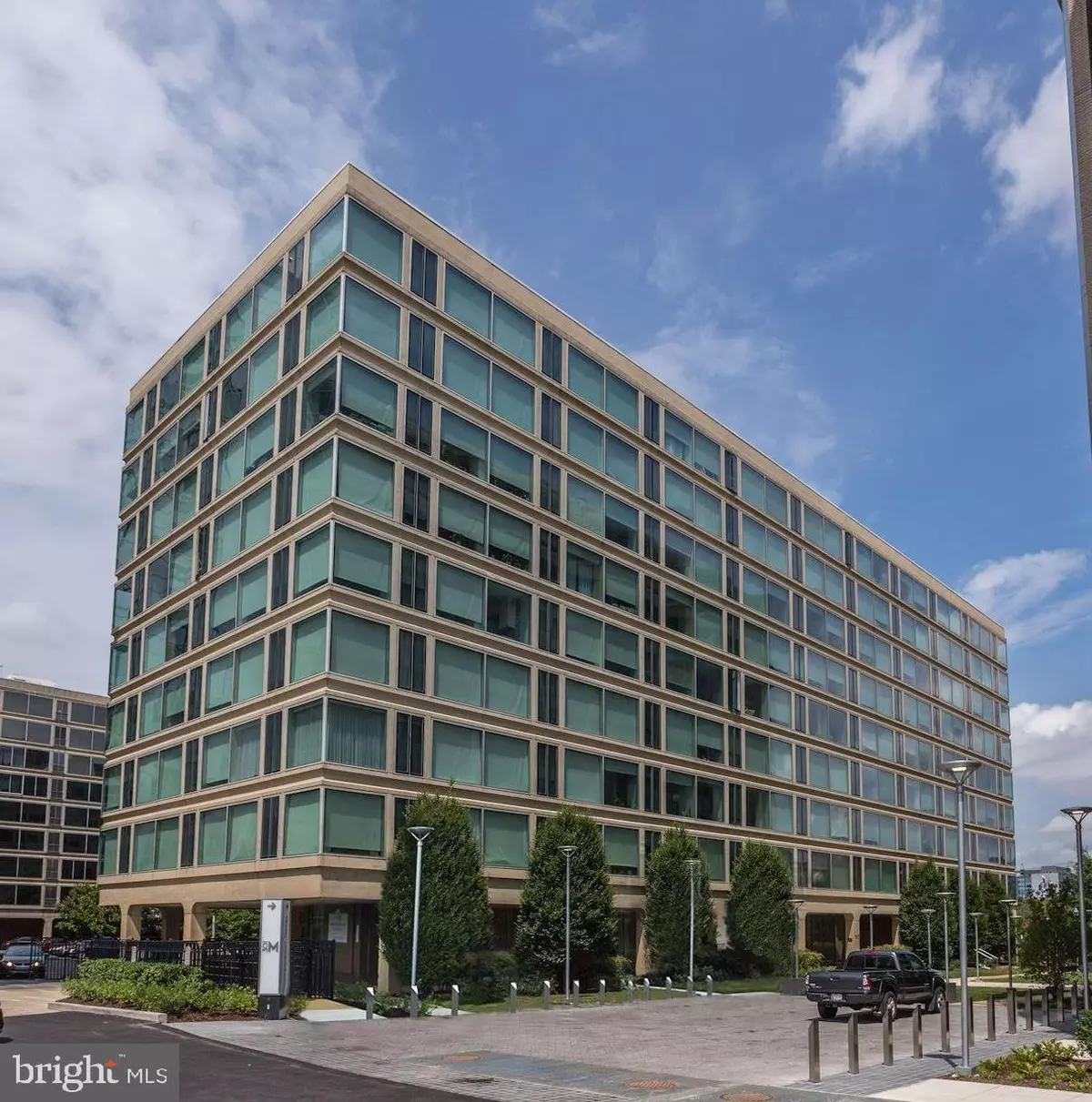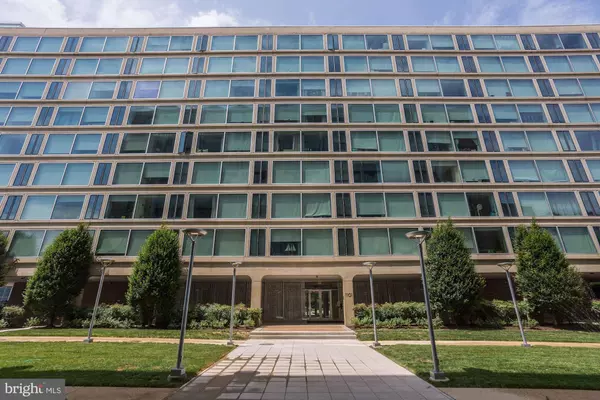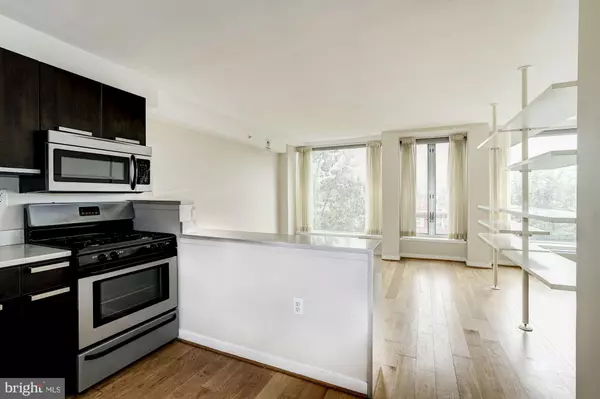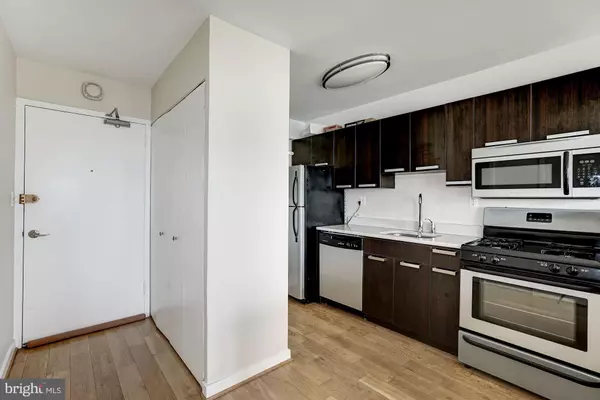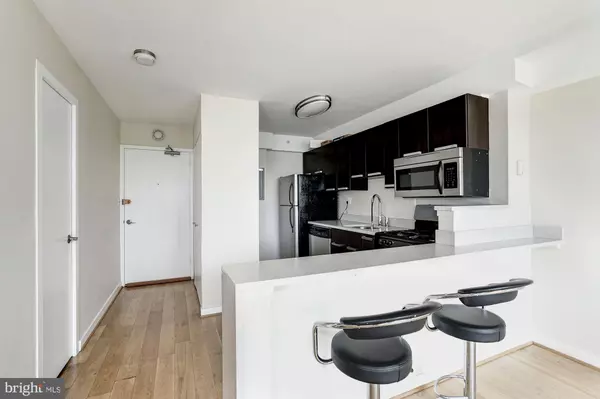$295,000
$314,900
6.3%For more information regarding the value of a property, please contact us for a free consultation.
1 Bed
1 Bath
469 SqFt
SOLD DATE : 09/06/2019
Key Details
Sold Price $295,000
Property Type Condo
Sub Type Condo/Co-op
Listing Status Sold
Purchase Type For Sale
Square Footage 469 sqft
Price per Sqft $628
Subdivision Rla (Sw)
MLS Listing ID DCDC434534
Sold Date 09/06/19
Style Unit/Flat
Bedrooms 1
Full Baths 1
Condo Fees $383/mo
HOA Y/N N
Abv Grd Liv Area 469
Originating Board BRIGHT
Year Built 1960
Annual Tax Amount $2,261
Tax Year 2018
Lot Size 76 Sqft
Property Description
Welcome to the Waterfront Tower situated in the vibrant SW Waterfront neighborhood. This impressive building was designed by the famous architect, I.M. Pei, and was fully renovated in 2009.Showcasing a well-designed open floor plan, this turnkey studio condominium sparkles with natural light from the floor to ceiling windows. Enjoy evening sunset views while preparing dinner in your well-appointed kitchen featuring gleaming quartz countertops and stainless-steel appliances. This spacious unit can easily convert to a one bedroom and includes gorgeous hardwood flooring as well as ample storage space with an oversized walk in closet as well as a hall way closet. This upscale building offers an array of community areas, evening security, a daytime concierge, fitness facility and bike room. A beautiful grassy courtyard offers a picnic space for enjoying the outdoors. This unit is only steps to the Waterfront Metro, The Wharf, grocery shopping, new Audi Field, Nationals Park, Arena Stage, and DC United Stadium. A short metro stop to the National Mall and Farmers Market.Bookcase and partition convey with the property. FHA and VA approved. Washer and dryer can be installed in the unit. Parking is available for rent. This building is pet friendly and investor friendly.
Location
State DC
County Washington
Zoning RESIDENTIAL
Rooms
Other Rooms Living Room, Kitchen, Foyer, Bedroom 1, Bathroom 1
Main Level Bedrooms 1
Interior
Interior Features Breakfast Area, Built-Ins, Combination Dining/Living, Combination Kitchen/Living, Floor Plan - Open, Kitchen - Eat-In, Walk-in Closet(s), Upgraded Countertops, Window Treatments, Efficiency, Studio
Hot Water Natural Gas
Heating Forced Air
Cooling Central A/C
Equipment Stove, Dishwasher, Built-In Microwave, Refrigerator, Stainless Steel Appliances, Oven/Range - Gas
Fireplace N
Appliance Stove, Dishwasher, Built-In Microwave, Refrigerator, Stainless Steel Appliances, Oven/Range - Gas
Heat Source Natural Gas
Laundry Lower Floor
Exterior
Amenities Available Concierge, Security, Community Center, Laundry Facilities, Fitness Center, Common Grounds, Storage Bin, Extra Storage
Water Access N
Accessibility Elevator
Garage N
Building
Story 1
Unit Features Mid-Rise 5 - 8 Floors
Sewer Public Sewer
Water Public
Architectural Style Unit/Flat
Level or Stories 1
Additional Building Above Grade, Below Grade
New Construction N
Schools
School District District Of Columbia Public Schools
Others
Pets Allowed Y
HOA Fee Include Air Conditioning,Common Area Maintenance,Ext Bldg Maint,Heat,Sewer,Water,Management
Senior Community No
Tax ID 0542//2030
Ownership Condominium
Acceptable Financing FHA, Cash, Conventional
Listing Terms FHA, Cash, Conventional
Financing FHA,Cash,Conventional
Special Listing Condition Standard
Pets Allowed Case by Case Basis
Read Less Info
Want to know what your home might be worth? Contact us for a FREE valuation!

Our team is ready to help you sell your home for the highest possible price ASAP

Bought with Richard Newcomb Jr. • Washington Fine Properties

"My job is to find and attract mastery-based agents to the office, protect the culture, and make sure everyone is happy! "

