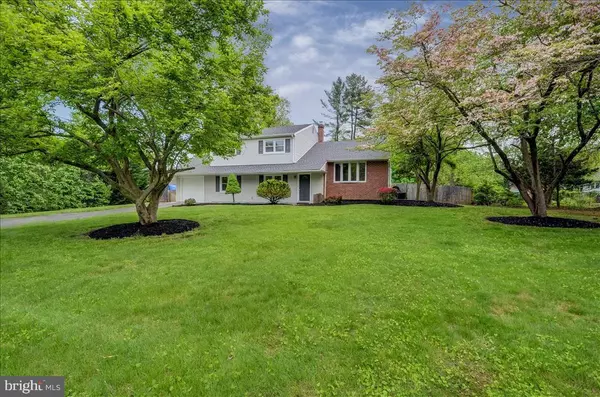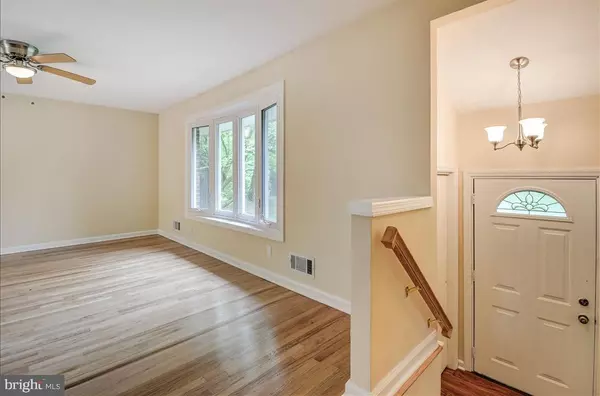$430,000
$439,900
2.3%For more information regarding the value of a property, please contact us for a free consultation.
4 Beds
3 Baths
1,921 SqFt
SOLD DATE : 08/30/2019
Key Details
Sold Price $430,000
Property Type Single Family Home
Sub Type Detached
Listing Status Sold
Purchase Type For Sale
Square Footage 1,921 sqft
Price per Sqft $223
Subdivision Windsor Estates
MLS Listing ID NJME277490
Sold Date 08/30/19
Style Split Level
Bedrooms 4
Full Baths 3
HOA Y/N N
Abv Grd Liv Area 1,921
Originating Board BRIGHT
Year Built 1956
Annual Tax Amount $13,227
Tax Year 2018
Lot Size 0.462 Acres
Acres 0.46
Lot Dimensions 0.00 x 0.00
Property Description
Four Bedroom Split Level Home, redone and upgraded with new roof, flooring, new sink/faucets, new granite countertop, new SS appliances with Formal Dining Room and LR with Bay Window with polished hardwood floors, Upper level has 3 Bedrooms including the Master with 2 closets, and private master bath with shower stall, 2 other BR's on this level with Full Hall Bath with new tile in bath and shower area, new sink, etc.. There is a large 4th BR on the lower level with 2 large closets and access to rear patio and yard. Full Bath (one of 3 Full Baths) and Large Family room with Brick Fireplace on this same level. The Main level includes a large Kitchen, Formal Dining Room and very large Living Room with Bay window looking over your large front yard. Large Basement under this level. This home is located in the very desirable West Windor Township with highly rated schools, close to Princeton Junction Train Station and great Shopping and restaurants, and stores in the scenic Princeton area.
Location
State NJ
County Mercer
Area West Windsor Twp (21113)
Zoning R20
Rooms
Other Rooms Bedroom 2, Bedroom 3, Family Room, Basement, Bedroom 1, Primary Bathroom
Basement Partial, Sump Pump, Unfinished, Interior Access
Interior
Interior Features Carpet, Ceiling Fan(s), Chair Railings, Combination Dining/Living, Dining Area, Floor Plan - Open, Kitchen - Eat-In, Primary Bath(s), Recessed Lighting, Stall Shower, Upgraded Countertops, Walk-in Closet(s), Wood Floors
Hot Water Oil
Heating Forced Air
Cooling Central A/C
Flooring Hardwood, Carpet, Ceramic Tile, Concrete, Laminated, Vinyl
Fireplaces Number 1
Fireplaces Type Brick, Wood
Equipment Built-In Microwave, Built-In Range, Dishwasher, Exhaust Fan, Washer/Dryer Hookups Only, Water Heater
Furnishings No
Fireplace Y
Window Features Vinyl Clad,Screens,Insulated
Appliance Built-In Microwave, Built-In Range, Dishwasher, Exhaust Fan, Washer/Dryer Hookups Only, Water Heater
Heat Source Oil
Laundry Lower Floor, Basement
Exterior
Exterior Feature Deck(s), Patio(s)
Parking Features Additional Storage Area, Built In, Garage - Front Entry, Oversized
Garage Spaces 4.0
Pool Filtered, In Ground
Water Access N
View Garden/Lawn, Trees/Woods, Street
Roof Type Asbestos Shingle
Accessibility None
Porch Deck(s), Patio(s)
Attached Garage 1
Total Parking Spaces 4
Garage Y
Building
Lot Description Cleared, Front Yard, Landscaping, Level, Partly Wooded, Rear Yard
Story 3+
Foundation Block
Sewer Public Sewer
Water Public
Architectural Style Split Level
Level or Stories 3+
Additional Building Above Grade, Below Grade
Structure Type Dry Wall
New Construction N
Schools
High Schools W Windsor
School District West Windsor-Plainsboro Regional
Others
Senior Community No
Tax ID 13-00017 11-00029
Ownership Fee Simple
SqFt Source Assessor
Acceptable Financing Cash, Conventional
Horse Property N
Listing Terms Cash, Conventional
Financing Cash,Conventional
Special Listing Condition REO (Real Estate Owned)
Read Less Info
Want to know what your home might be worth? Contact us for a FREE valuation!

Our team is ready to help you sell your home for the highest possible price ASAP

Bought with Tony S Lee • BHHS Fox & Roach - Robbinsville

"My job is to find and attract mastery-based agents to the office, protect the culture, and make sure everyone is happy! "






