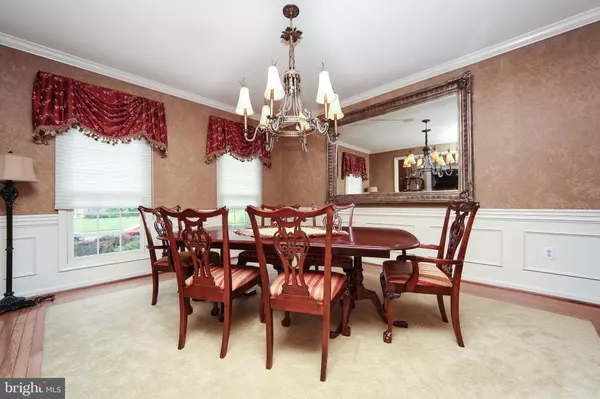$750,000
$750,000
For more information regarding the value of a property, please contact us for a free consultation.
4 Beds
5 Baths
4,820 SqFt
SOLD DATE : 08/30/2019
Key Details
Sold Price $750,000
Property Type Single Family Home
Sub Type Detached
Listing Status Sold
Purchase Type For Sale
Square Footage 4,820 sqft
Price per Sqft $155
Subdivision Doylestown Lea
MLS Listing ID PABU473176
Sold Date 08/30/19
Style Colonial
Bedrooms 4
Full Baths 3
Half Baths 2
HOA Y/N N
Abv Grd Liv Area 4,820
Originating Board BRIGHT
Year Built 1999
Annual Tax Amount $12,333
Tax Year 2018
Lot Size 0.524 Acres
Acres 0.52
Lot Dimensions 180.00 x 165.00
Property Description
You will fall in love with this brick front Colonial in the desirable Doylestown Lea neighborhood as soon as you arrive! This house has great curb appeal with professional landscaping and a custom paver walkway. Enter into the two story foyer with hardwood floors, crown molding, chair rail, and shadow boxing. The formal living room has neutral carpet, recessed lighting, and crown molding. The dining room has crown molding, chair rail, and shadow boxing. Original study has crown molding, eyeball lighting, neutral carpet, and opens into the office addition, with vaulted ceiling, recessed lighting, hardwood floors, ceiling fan, chair rail, and lots of windows. The two story family room has crown molding, ceiling fan, and gas fireplace with floor to ceiling stone surround. The kitchen has granite countertops, stainless appliances, island, and abundant cabinets! The breakfast room opens to rear patio via French doors. A laundry room with outside access and a half bath with custom vanity, hardwood floors, and chair rail round out the first floor. Upstairs, the master suite has neutral carpet, vaulted ceiling with recessed lighting, ceiling fan, chair rail and shadow boxing, a large sitting area, and two walk-in closets. The master bathroom has double sink, stall shower, soaking tub, and skylight. Three more bedrooms round out the second floor one with private bath with tub shower combo. The other two share a bath with tub/shower combo - with direct access from bedroom, the other via hall access. The finished basement provides another full level of living, currently set up with different use areas to include: game room, media room, play room, rec room, exercise room, half bathroom, and custom wood bar reminiscent of an Irish Pub. Outside, the rear yard, with in-ground pool w/attached hot tub, is like paradise, with a HUGE tiered patio with plenty of space for grilling, entertaining, and relaxing. This home also has a three-car side entry garage. Located in award winning Central Bucks School District, close to walking and biking trails, Central Park, and the shops and restaurants of Doylestown, this home has it all. Still time to move in and enjoy the pool before summer ends!
Location
State PA
County Bucks
Area Doylestown Twp (10109)
Zoning R1
Rooms
Other Rooms Living Room, Dining Room, Primary Bedroom, Bedroom 2, Bedroom 3, Bedroom 4, Kitchen, Family Room, Basement, Breakfast Room
Basement Full, Fully Finished
Interior
Interior Features Bar, Breakfast Area, Ceiling Fan(s), Chair Railings, Crown Moldings, Dining Area, Kitchen - Eat-In, Kitchen - Island, Kitchen - Gourmet, Primary Bath(s), Recessed Lighting, Soaking Tub, Stall Shower, Store/Office, Tub Shower, Walk-in Closet(s), Upgraded Countertops, Wet/Dry Bar, Wood Floors, Other
Heating Forced Air
Cooling Central A/C, Wall Unit
Fireplaces Number 1
Fireplaces Type Stone
Equipment Dishwasher, Disposal, Dryer, Microwave, Oven/Range - Gas, Refrigerator, Washer
Fireplace Y
Appliance Dishwasher, Disposal, Dryer, Microwave, Oven/Range - Gas, Refrigerator, Washer
Heat Source Natural Gas
Exterior
Exterior Feature Patio(s)
Parking Features Garage Door Opener
Garage Spaces 3.0
Pool In Ground, Pool/Spa Combo
Water Access N
Roof Type Pitched
Accessibility None
Porch Patio(s)
Attached Garage 3
Total Parking Spaces 3
Garage Y
Building
Story 2
Sewer Public Sewer
Water Public
Architectural Style Colonial
Level or Stories 2
Additional Building Above Grade, Below Grade
Structure Type 9'+ Ceilings,High
New Construction N
Schools
Elementary Schools Kutz
Middle Schools Lenape
High Schools Central Bucks High School West
School District Central Bucks
Others
Senior Community No
Tax ID 09-043-058
Ownership Fee Simple
SqFt Source Assessor
Security Features Smoke Detector,Security System
Special Listing Condition Standard
Read Less Info
Want to know what your home might be worth? Contact us for a FREE valuation!

Our team is ready to help you sell your home for the highest possible price ASAP

Bought with Vladimir Grapp • Advantage Holdings LLC

"My job is to find and attract mastery-based agents to the office, protect the culture, and make sure everyone is happy! "






