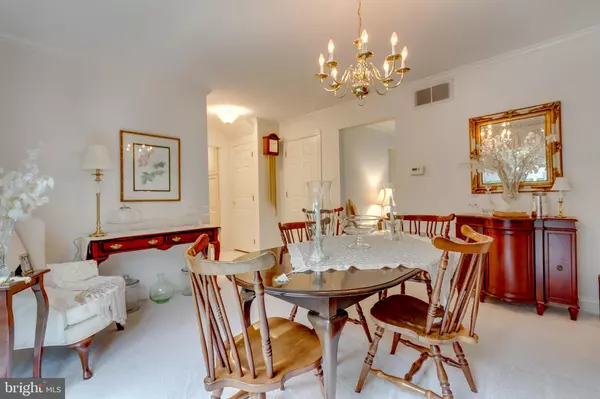$365,000
$365,000
For more information regarding the value of a property, please contact us for a free consultation.
5 Beds
3 Baths
2,512 SqFt
SOLD DATE : 08/07/2019
Key Details
Sold Price $365,000
Property Type Single Family Home
Sub Type Detached
Listing Status Sold
Purchase Type For Sale
Square Footage 2,512 sqft
Price per Sqft $145
Subdivision Roebling Village
MLS Listing ID NJBL346486
Sold Date 08/07/19
Style Colonial
Bedrooms 5
Full Baths 2
Half Baths 1
HOA Y/N N
Abv Grd Liv Area 2,512
Originating Board BRIGHT
Year Built 1973
Annual Tax Amount $8,176
Tax Year 2019
Lot Size 0.344 Acres
Acres 0.34
Lot Dimensions 100.00 x 150.00
Property Description
What a great property on a wonderful street!!! Original owner and the pride of this home shows!!! Don't miss this 5 bedroom 2.5 bath home with many upgrades that include the following: a beautiful newer kitchen with quartz counter tops and all newer stainless steel appliances, all updated bathrooms, tiled foyer and kitchen, newer replacement windows throughout, the roof is 2 years old, family room with a brick wood burning fireplace, all neutral decor throughout. Outside you'll find a stunningly private backyard with a beautiful in ground swimming pool, patio and a sprinkler system . The entire property is professionally landscaped and the driveway and front walkway to the home offers beautiful pavers. This is definitely a home to put on your list. You won't be disappointed!!
Location
State NJ
County Burlington
Area Florence Twp (20315)
Zoning RESIDENTIAL
Rooms
Other Rooms Living Room, Dining Room, Primary Bedroom, Bedroom 4, Kitchen, Family Room, Bathroom 1, Bathroom 2, Bathroom 3
Basement Full, Unfinished
Interior
Interior Features Breakfast Area, Carpet, Ceiling Fan(s), Chair Railings, Crown Moldings, Dining Area, Exposed Beams, Family Room Off Kitchen, Floor Plan - Traditional, Formal/Separate Dining Room, Kitchen - Gourmet, Primary Bath(s), Pantry, Recessed Lighting, Stall Shower, Upgraded Countertops, Wainscotting, Walk-in Closet(s), Window Treatments
Heating Forced Air, Baseboard - Electric
Cooling Central A/C
Fireplaces Number 1
Fireplaces Type Brick
Equipment Built-In Microwave, Dishwasher, Oven - Double, Oven/Range - Electric, Stainless Steel Appliances
Fireplace Y
Window Features Bay/Bow,Double Pane,Energy Efficient,Screens
Appliance Built-In Microwave, Dishwasher, Oven - Double, Oven/Range - Electric, Stainless Steel Appliances
Heat Source Natural Gas
Exterior
Exterior Feature Patio(s)
Fence Privacy, Wood
Pool In Ground
Water Access N
View Garden/Lawn
Accessibility None
Porch Patio(s)
Garage N
Building
Story 2
Sewer Public Sewer
Water Public
Architectural Style Colonial
Level or Stories 2
Additional Building Above Grade, Below Grade
New Construction N
Schools
Middle Schools Florence Twp. M.S.
High Schools Florence
School District Florence Township Public Schools
Others
Senior Community No
Tax ID 15-00107-00005
Ownership Fee Simple
SqFt Source Assessor
Horse Property N
Special Listing Condition Standard
Read Less Info
Want to know what your home might be worth? Contact us for a FREE valuation!

Our team is ready to help you sell your home for the highest possible price ASAP

Bought with Sharon Spadaccini • BHHS Fox & Roach-Princeton Junction

"My job is to find and attract mastery-based agents to the office, protect the culture, and make sure everyone is happy! "






