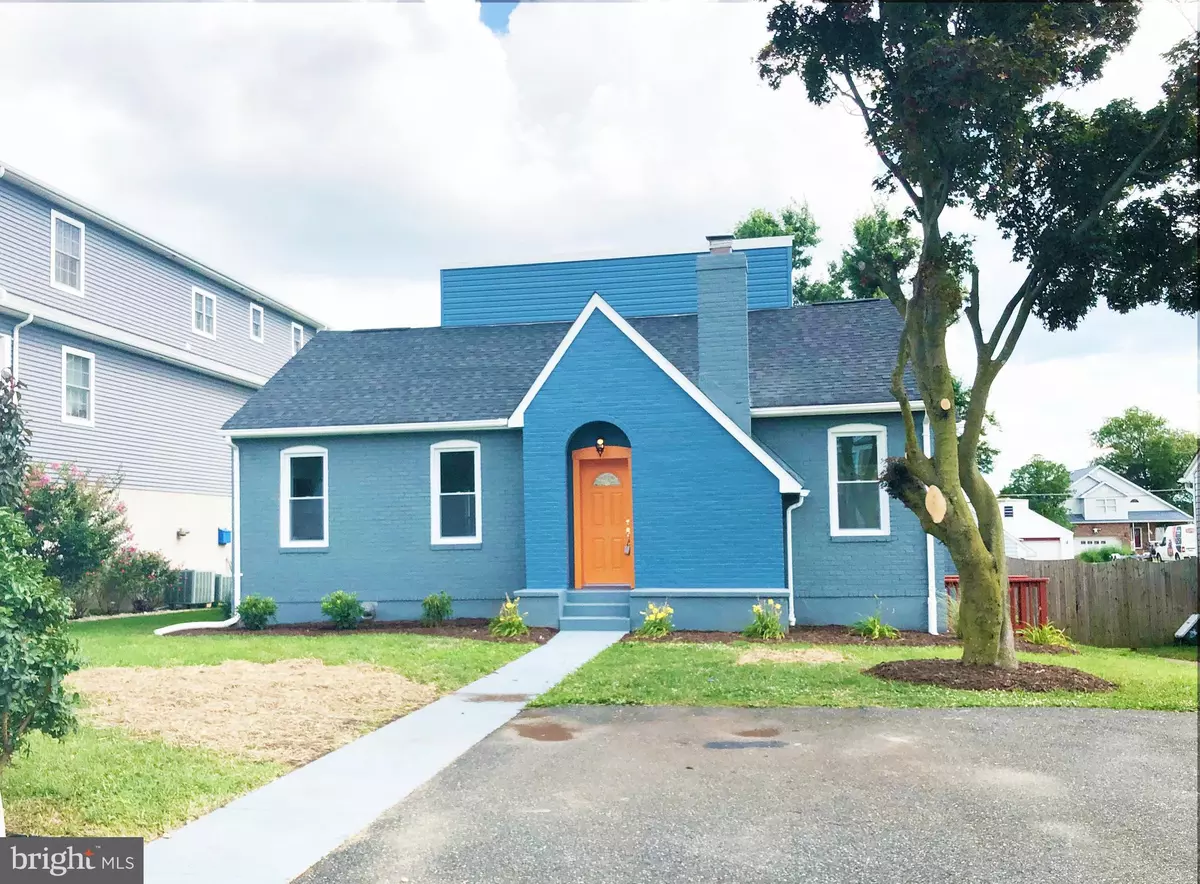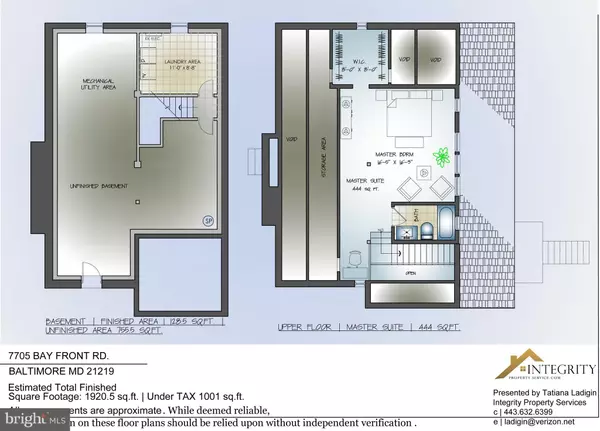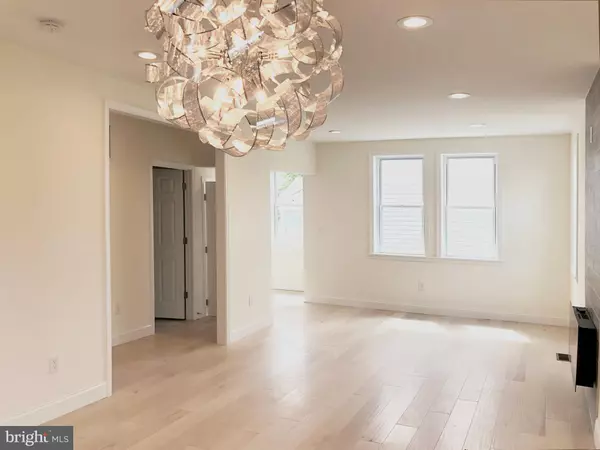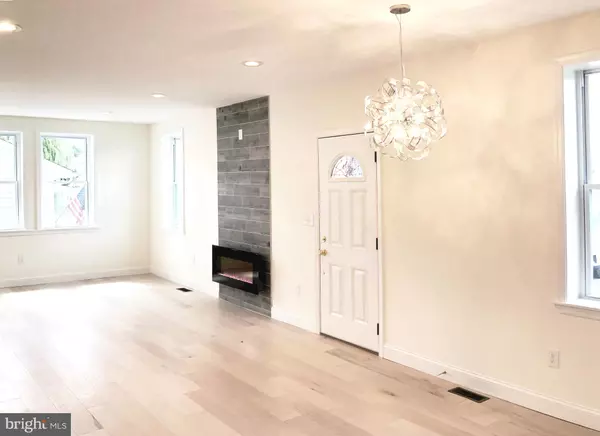$325,000
$322,000
0.9%For more information regarding the value of a property, please contact us for a free consultation.
3 Beds
2 Baths
1,921 SqFt
SOLD DATE : 08/28/2019
Key Details
Sold Price $325,000
Property Type Single Family Home
Sub Type Detached
Listing Status Sold
Purchase Type For Sale
Square Footage 1,921 sqft
Price per Sqft $169
Subdivision Lodge Forest Manor
MLS Listing ID MDBC466522
Sold Date 08/28/19
Style Chalet
Bedrooms 3
Full Baths 2
HOA Y/N N
Abv Grd Liv Area 1,792
Originating Board BRIGHT
Year Built 1934
Annual Tax Amount $2,611
Tax Year 2018
Lot Size 10,000 Sqft
Acres 0.23
Lot Dimensions 1.00 x
Property Description
Skillful, professional, complete renovation with Upper floor new construction. Restoration highlights - open Main Floor plan, Water view from each bedroom,Main floor 9 ceiling height, new oversized windows. Pro-design kitchen layout, upscale kitchen wood cabinetry, Samsung appliances, upgrade quartz countertops, 44" wall cabinetry, 6'x4' Island and large Pantry Master Suite with water view and dramatic cathedral ceiling height. All light fixtures have been chosen by professional Interior Designer. Wood Engineered Floor finish through Main Area. New Plumbing and Electric, new wall finish through entire house. Whole work done with County permits and stamped by Structural Engineer. Modern Living in established, family oriented neighborhood. State Park just minutes away, trails, public and dog beaches. Close driving to Downtown Baltimore without pick hours traffic hustle.Visit to see by yourself!
Location
State MD
County Baltimore
Zoning DR5.5
Direction Northwest
Rooms
Other Rooms Living Room, Dining Room, Primary Bedroom, Kitchen, Laundry, Mud Room, Bathroom 1
Basement Combination, Daylight, Partial, Heated, Improved, Interior Access, Outside Entrance, Partially Finished, Poured Concrete, Rough Bath Plumb, Sump Pump, Water Proofing System
Main Level Bedrooms 2
Interior
Interior Features Ceiling Fan(s), Carpet, Combination Dining/Living, Combination Kitchen/Dining, Entry Level Bedroom, Floor Plan - Open, Kitchen - Island, Primary Bath(s), Primary Bedroom - Bay Front, Recessed Lighting, Pantry, Upgraded Countertops, Walk-in Closet(s), Wood Floors
Heating Energy Star Heating System, Forced Air, Heat Pump(s), Programmable Thermostat
Cooling Central A/C, Ceiling Fan(s), Energy Star Cooling System, Programmable Thermostat
Flooring Ceramic Tile, Concrete, Hardwood, Fully Carpeted
Fireplaces Number 1
Fireplaces Type Electric
Equipment Built-In Microwave, Built-In Range, Dishwasher, Disposal, Dual Flush Toilets, Energy Efficient Appliances, ENERGY STAR Refrigerator, Exhaust Fan, Icemaker, Microwave, Oven - Self Cleaning, Oven/Range - Electric, Refrigerator, Stainless Steel Appliances
Window Features Double Hung,Energy Efficient,ENERGY STAR Qualified,Low-E,Screens,Vinyl Clad
Appliance Built-In Microwave, Built-In Range, Dishwasher, Disposal, Dual Flush Toilets, Energy Efficient Appliances, ENERGY STAR Refrigerator, Exhaust Fan, Icemaker, Microwave, Oven - Self Cleaning, Oven/Range - Electric, Refrigerator, Stainless Steel Appliances
Heat Source Electric
Laundry Basement, Hookup
Exterior
Water Access N
View Street, Water
Roof Type Architectural Shingle
Accessibility None
Garage N
Building
Story 3+
Sewer Public Sewer
Water Public
Architectural Style Chalet
Level or Stories 3+
Additional Building Above Grade, Below Grade
Structure Type 9'+ Ceilings,Cathedral Ceilings,Dry Wall
New Construction N
Schools
Elementary Schools Chesapeake Terrace
Middle Schools Sparrows Point
High Schools Sparrows Point
School District Baltimore County Public Schools
Others
Senior Community No
Tax ID 04151511151360
Ownership Fee Simple
SqFt Source Estimated
Special Listing Condition Standard
Read Less Info
Want to know what your home might be worth? Contact us for a FREE valuation!

Our team is ready to help you sell your home for the highest possible price ASAP

Bought with Courtney K Odum-Duncan • RE/MAX Realty Group

"My job is to find and attract mastery-based agents to the office, protect the culture, and make sure everyone is happy! "






