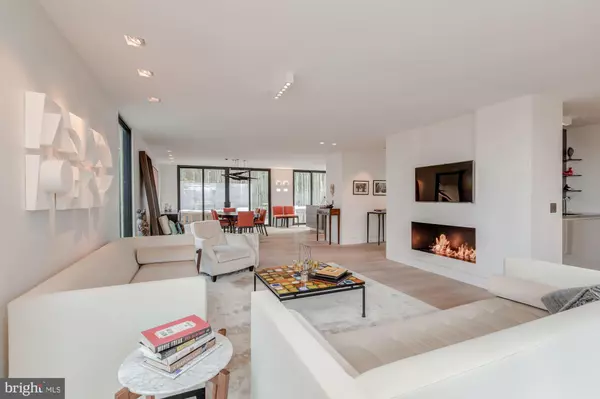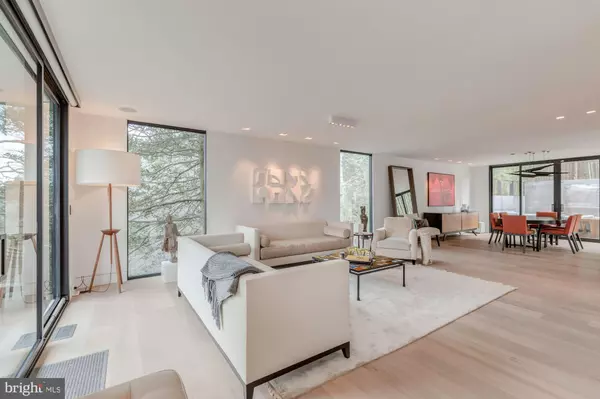$1,935,000
$2,195,000
11.8%For more information regarding the value of a property, please contact us for a free consultation.
3 Beds
4 Baths
3,164 SqFt
SOLD DATE : 08/16/2019
Key Details
Sold Price $1,935,000
Property Type Single Family Home
Sub Type Detached
Listing Status Sold
Purchase Type For Sale
Square Footage 3,164 sqft
Price per Sqft $611
Subdivision None Available
MLS Listing ID DCDC402072
Sold Date 08/16/19
Style Contemporary
Bedrooms 3
Full Baths 3
Half Baths 1
HOA Fees $75/ann
HOA Y/N Y
Abv Grd Liv Area 2,364
Originating Board BRIGHT
Year Built 1979
Annual Tax Amount $14,949
Tax Year 2019
Lot Size 6,480 Sqft
Acres 0.15
Property Description
NEW PRICE! PALISADES/KENT- STUNNING CONTEMPORARY OPEN SUNDAY 5/5 1:30-3:30 FOR SUNDAY OPEN: ROADWORK UNDERWAY ON THE STREET PLEASE PARK ON MACARTHUR BLVD Elegant contemporary home with unique finishes of the highest quality, wonderful light and great spaces for living in entertaining. The soaring ceiling of the entry way opens to three floors of windows in the stairwell On the main, level an open floor plan features treehouse views from the balcony off the spacious living room. The living room is accented by a "Bioflame" fireplace and floor-to-ceiling windows Off the living room, a cozy bar area features a wet bar and wine closet The living room also opens to a dining room with french doors to the patio The gourmet kitchen features with gorgeous Poggenpohl cabinets and Miele appliances and Ceasarstone quartz countertops. The patio space features a outdoor fireplace and both sitting and dining areas, plus a rock garden. Upstairs, a wonderful master bedroom suite features a huge walk-in closet with extensive built-ins and a stunning spacious bathroom featuring Ann Sacks tile. Two additional bedrooms with a jack-and-jill bath complete the second floor. The lower level home theater with a state-of-the-art built-in projection system and sound system has a full bath and french doors leading to a side patio with a hot tub tub. The lower level opens to a well-lit two car garage
Location
State DC
County Washington
Zoning UNKNOWN
Direction West
Rooms
Other Rooms Living Room, Dining Room, Primary Bedroom, Bedroom 2, Kitchen, Family Room, Foyer, Laundry, Other, Bathroom 1, Bathroom 2, Bathroom 3, Primary Bathroom, Half Bath
Interior
Heating Forced Air
Cooling Central A/C
Fireplaces Number 2
Heat Source Electric
Exterior
Parking Features Garage - Front Entry, Inside Access
Garage Spaces 2.0
Water Access N
Roof Type Unknown
Accessibility None
Attached Garage 2
Total Parking Spaces 2
Garage Y
Building
Story 3+
Sewer Public Sewer
Water Public
Architectural Style Contemporary
Level or Stories 3+
Additional Building Above Grade, Below Grade
New Construction N
Schools
School District District Of Columbia Public Schools
Others
HOA Fee Include Snow Removal,Road Maintenance,Other
Senior Community No
Tax ID 1439//0975
Ownership Fee Simple
SqFt Source Estimated
Special Listing Condition Standard
Read Less Info
Want to know what your home might be worth? Contact us for a FREE valuation!

Our team is ready to help you sell your home for the highest possible price ASAP

Bought with Kai Zhang • Harbor Realty & Investments LLC

"My job is to find and attract mastery-based agents to the office, protect the culture, and make sure everyone is happy! "






