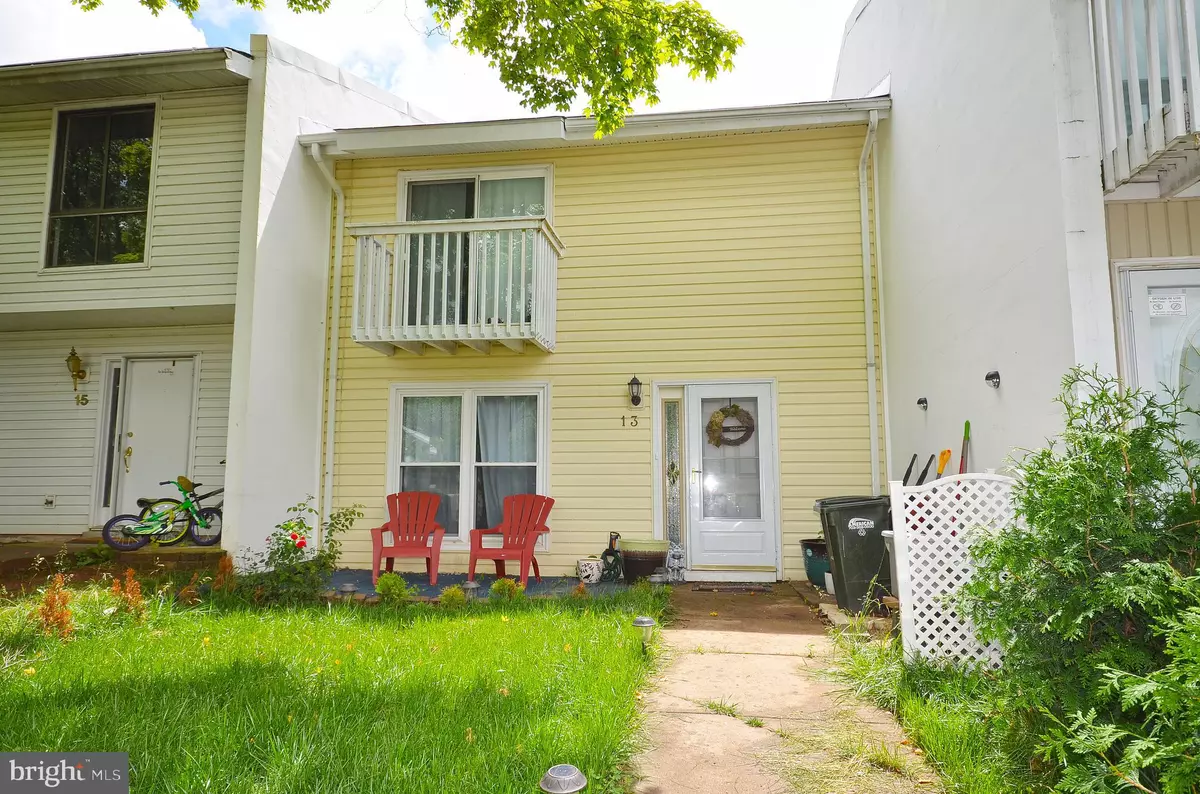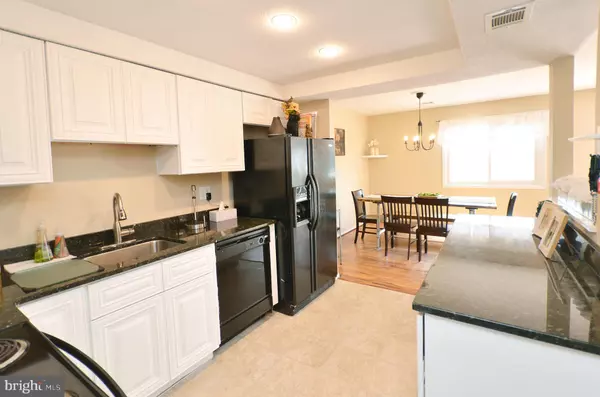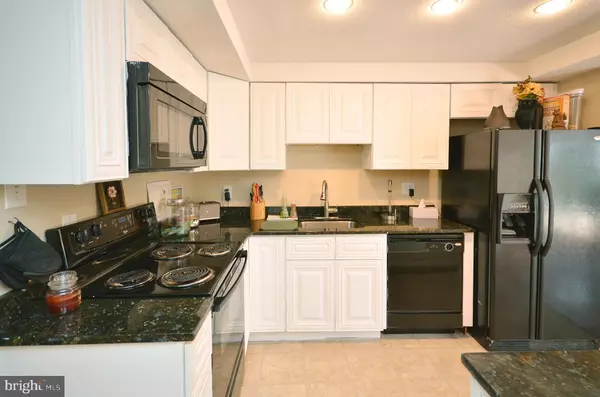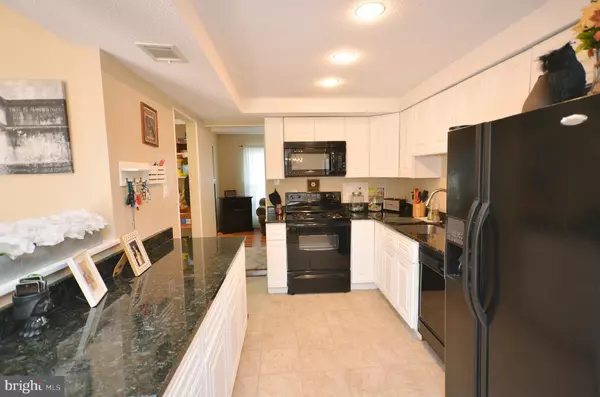$330,000
$330,000
For more information regarding the value of a property, please contact us for a free consultation.
3 Beds
3 Baths
1,540 SqFt
SOLD DATE : 07/31/2019
Key Details
Sold Price $330,000
Property Type Townhouse
Sub Type Interior Row/Townhouse
Listing Status Sold
Purchase Type For Sale
Square Footage 1,540 sqft
Price per Sqft $214
Subdivision Sugarland Run
MLS Listing ID VALO386876
Sold Date 07/31/19
Style Colonial
Bedrooms 3
Full Baths 2
Half Baths 1
HOA Fees $133/mo
HOA Y/N Y
Abv Grd Liv Area 1,540
Originating Board BRIGHT
Year Built 1976
Annual Tax Amount $3,072
Tax Year 2019
Lot Size 2,614 Sqft
Acres 0.06
Property Description
Welcome home! This beautiful 3 Bedroom, 2.5 bath home is just waiting for you. Gorgeous wood laminate flooring cover the first level. The main level features 2 living areas, kitchen, dining room, half bath and laundry area. The functional, yet spacious, kitchen features granite countertops, recessed lighting, and a large pantry. The kitchen opens up to a dining room and spacious family room. Beyond the family room is sliding glass doors that lead you to your private fenced patio and yard. The master bedroom is huge and has its own master bathroom suite and private deck. There are now ceiling fans and lights in each bedroom and a beautiful wood staircase. Did I mention the fenced backyard is steps away from a fun community playground. This charming home will not last long!
Location
State VA
County Loudoun
Zoning RESIDENTIAL
Rooms
Main Level Bedrooms 3
Interior
Interior Features Ceiling Fan(s), Pantry, Window Treatments, Wood Floors, Built-Ins, Dining Area, Floor Plan - Open
Hot Water Electric
Heating Forced Air
Cooling Central A/C
Flooring Carpet, Laminated, Hardwood
Equipment Built-In Microwave, Dishwasher, Disposal, Dryer, Exhaust Fan, Icemaker, Refrigerator, Stove, Washer
Fireplace N
Appliance Built-In Microwave, Dishwasher, Disposal, Dryer, Exhaust Fan, Icemaker, Refrigerator, Stove, Washer
Heat Source Electric
Exterior
Utilities Available Cable TV, Phone
Amenities Available Common Grounds, Jog/Walk Path
Water Access N
Roof Type Shingle
Accessibility None
Garage N
Building
Story 2
Sewer Public Sewer
Water Public
Architectural Style Colonial
Level or Stories 2
Additional Building Above Grade, Below Grade
Structure Type Dry Wall
New Construction N
Schools
Elementary Schools Meadowland
Middle Schools Seneca Ridge
High Schools Dominion
School District Loudoun County Public Schools
Others
Pets Allowed Y
HOA Fee Include Common Area Maintenance,Parking Fee,Pool(s),Snow Removal,Trash
Senior Community No
Tax ID 012391190000
Ownership Fee Simple
SqFt Source Assessor
Acceptable Financing Cash, Conventional, FHA, VA
Horse Property N
Listing Terms Cash, Conventional, FHA, VA
Financing Cash,Conventional,FHA,VA
Special Listing Condition Standard
Pets Allowed No Pet Restrictions
Read Less Info
Want to know what your home might be worth? Contact us for a FREE valuation!

Our team is ready to help you sell your home for the highest possible price ASAP

Bought with Fredy Rodriguez • United Real Estate

"My job is to find and attract mastery-based agents to the office, protect the culture, and make sure everyone is happy! "






