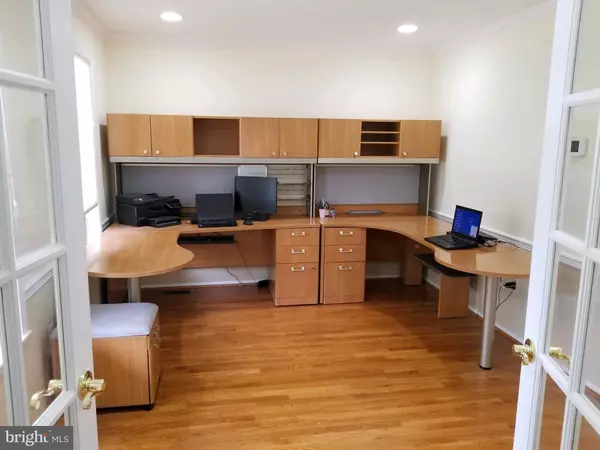$465,000
$459,900
1.1%For more information regarding the value of a property, please contact us for a free consultation.
5 Beds
5 Baths
3,655 SqFt
SOLD DATE : 08/16/2019
Key Details
Sold Price $465,000
Property Type Single Family Home
Sub Type Detached
Listing Status Sold
Purchase Type For Sale
Square Footage 3,655 sqft
Price per Sqft $127
Subdivision Worthington Glen
MLS Listing ID MDBC459848
Sold Date 08/16/19
Style Colonial
Bedrooms 5
Full Baths 4
Half Baths 1
HOA Y/N N
Abv Grd Liv Area 2,730
Originating Board BRIGHT
Year Built 1990
Annual Tax Amount $5,530
Tax Year 2018
Lot Size 0.325 Acres
Acres 0.33
Property Description
"PRICE REDUCTION". MOTIVATED SELLER! OVER 60K UPGRADES. Immaculate Sun-filled fabulous Colonial w/Front Porch & many updates throughout. This 2 car Garage home boasts 5 Bedrooms and 4.5 Bathrooms, Living Room, Dining Room, First Floor office/Study, Hardwood Floors, Crown Molding, Recessed lights, Built-Ins, Gourmet Granite Kitchen opens to Large Family Room w/Brick Fireplace. Deck access Sliding Glassdoor in Family Room and in Kitchen/Breakfast room. Main level Mud Room w/built-in. Master BR has two Walk-in Closets w/built-in, Bath w/Soaking Tub and Separate Shower and Dual Vanity. Upper level has a total of 4 BR and 3 Full Bath. Walkout Level Basement w/ 5th Bed Room & Full Bath and very large Entertainment Room and plenty of Storage Space. Upgrades includes 2018 30year Architectural Shingle Roof (warranty), 2018 HVAC (warranty), 2 Sliding Glass Doors-2018 (warranty-life), 2016 Water Heater, 2017 Main & Upper level Carpet, 2013 Water line from Boxridge Court to house, 2019 Stainless Steel Appliances (Refrigerator, Double Wall Oven, Dishwasher, Cooktop), 2019 Kitchen Floor, 2019 Fresh Paint throughout and many other upgrades. Most of the warranties are transferable. Well maintained Freshly painted Large Deck. No HOA. Exterior painting will be completed next week.
Location
State MD
County Baltimore
Zoning 010 RESIDENTIAL
Rooms
Other Rooms Living Room, Dining Room, Primary Bedroom, Bedroom 2, Bedroom 3, Bedroom 5, Kitchen, Game Room, Family Room, Breakfast Room, Bedroom 1, Mud Room, Office, Bathroom 2, Bathroom 3, Primary Bathroom, Half Bath
Basement Full, Connecting Stairway, Daylight, Full, Outside Entrance, Partially Finished, Rear Entrance, Walkout Level
Interior
Interior Features Attic, Breakfast Area, Built-Ins, Carpet, Family Room Off Kitchen, Floor Plan - Traditional, Formal/Separate Dining Room, Kitchen - Island, Primary Bath(s), Pantry, Recessed Lighting, Stall Shower, Store/Office, Upgraded Countertops, Walk-in Closet(s), Window Treatments, Wood Floors, Ceiling Fan(s), Chair Railings, Crown Moldings
Hot Water Natural Gas
Heating Central
Cooling Central A/C, Ceiling Fan(s)
Flooring Carpet, Ceramic Tile, Hardwood, Laminated
Fireplaces Number 1
Fireplaces Type Fireplace - Glass Doors, Wood
Equipment Dishwasher, Disposal, Dryer, Exhaust Fan, Icemaker, Refrigerator, Stainless Steel Appliances, Washer, Water Heater, Oven - Wall, Cooktop - Down Draft, Oven - Double
Fireplace Y
Window Features Double Pane,Screens
Appliance Dishwasher, Disposal, Dryer, Exhaust Fan, Icemaker, Refrigerator, Stainless Steel Appliances, Washer, Water Heater, Oven - Wall, Cooktop - Down Draft, Oven - Double
Heat Source Natural Gas
Laundry Main Floor
Exterior
Exterior Feature Deck(s), Porch(es), Patio(s), Roof
Parking Features Garage - Front Entry, Garage Door Opener, Inside Access
Garage Spaces 2.0
Fence Rear
Water Access N
Roof Type Asphalt
Accessibility Level Entry - Main
Porch Deck(s), Porch(es), Patio(s), Roof
Attached Garage 2
Total Parking Spaces 2
Garage Y
Building
Story 3+
Sewer Public Sewer
Water Public
Architectural Style Colonial
Level or Stories 3+
Additional Building Above Grade, Below Grade
Structure Type Dry Wall
New Construction N
Schools
School District Baltimore County Public Schools
Others
Senior Community No
Tax ID 04042100010660
Ownership Fee Simple
SqFt Source Estimated
Security Features Smoke Detector
Horse Property N
Special Listing Condition Standard
Read Less Info
Want to know what your home might be worth? Contact us for a FREE valuation!

Our team is ready to help you sell your home for the highest possible price ASAP

Bought with Yana Khachikian • Keller Williams Legacy
"My job is to find and attract mastery-based agents to the office, protect the culture, and make sure everyone is happy! "






