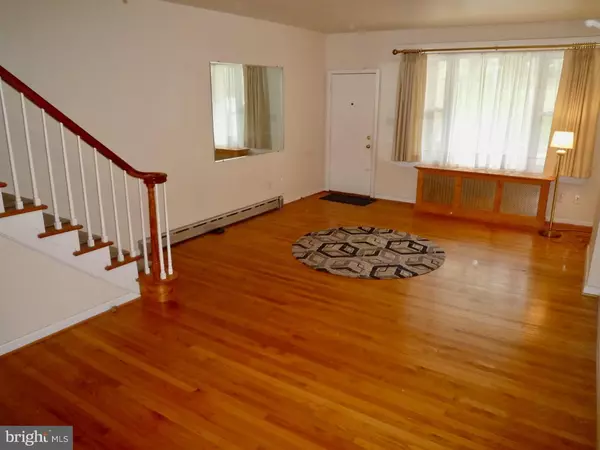$134,000
$145,000
7.6%For more information regarding the value of a property, please contact us for a free consultation.
3 Beds
2 Baths
1,350 SqFt
SOLD DATE : 08/13/2019
Key Details
Sold Price $134,000
Property Type Townhouse
Sub Type Interior Row/Townhouse
Listing Status Sold
Purchase Type For Sale
Square Footage 1,350 sqft
Price per Sqft $99
Subdivision Wilm #14
MLS Listing ID DENC199008
Sold Date 08/13/19
Style Colonial
Bedrooms 3
Full Baths 2
HOA Y/N N
Abv Grd Liv Area 1,350
Originating Board TREND
Year Built 1914
Annual Tax Amount $1,668
Tax Year 2017
Lot Size 1,307 Sqft
Acres 0.03
Lot Dimensions 15X75
Property Description
Lovely 3 Br/2 Ba townhome in the heart of the "Little Italy" neighborhood w/ views of the community parkland & outdoor sports fields in addition to being w/in walking distance to many great markets,restaurants,St Francis Hospital as well! Great curb appeal starts your showing w/ extra wide city sidewalks & a large covered brick front porch. Newer front door entry w/ full view glass storm door welcomes you to the home's main Living Rm & Dining Rm both w/ gleaming HW fls,a big Picture Window at the front letting in loads of natural light,neutral paint,open HW staircase,lighted ceiling fan,coat or utility storage closet,rear facing window for add'l light & fresh air & 2 custom oak-screen coverings for the radiators that also provides a handy surface to display your framed photos or other decor! Straight thru the LR/DR is the sizable eat-in Kitchen featuring plenty of cabinet storage & counter space,easy maintenance formica backsplash,SS sink,gas range,brand new D/W,2 side view windows & basement access. Behind the Kitchen is a rear addition offering a short hallway w/ side window to the an exit door accessing the backyard & a super convenient sizable full bathroom w/ washer & dryer as well! This main floor bath/laundry room offers vanity sink,neutral tile floors,a full tub/shower combo & a window for fresh air/natural light! Upstairs are 3 Bedrooms & another full bath. The Master Br at the front of the home features the rounded bump-out triple window area adding charm & space,carpeting over the original HW fls,lighted ceiling fan,4 sets of closet storage along the side wall & plenty of room for your furnishings! Br 2 in the middle also features a lighted ceiling fan,a double closet & an extra single sized closet. Br 3 at the rear has both side & rear facing windows for added light,2 closets & a ceiling light. The full bath on the 2nd fl offers vinyl flooring,updated vanity sink,window for fresh air,tub/shower combo & tile wall decor. Average sized linen closet rounds off the 2nd fl amenities. All interior doors have been updated to 6 panel colonial doors! This home offers loads of addl storage space in the full unfinished basement as well! There's even an extra shower pad & sink down there! Through to the back you'll notice the arched entry leading to what used to be the home's private wine cellar w/ custom shelving! Other updates include freshly parged bsmt,updated sewer line & updated heater. Great location closet to major routes! See it! Love it! Buy it!
Location
State DE
County New Castle
Area Wilmington (30906)
Zoning 26R-3
Rooms
Other Rooms Living Room, Dining Room, Primary Bedroom, Bedroom 2, Kitchen, Bedroom 1, Other, Attic
Basement Full, Unfinished
Interior
Interior Features Ceiling Fan(s), Kitchen - Eat-In
Hot Water Natural Gas
Heating Hot Water
Cooling Wall Unit
Flooring Wood, Fully Carpeted, Vinyl, Tile/Brick
Equipment Dishwasher, Disposal
Fireplace N
Appliance Dishwasher, Disposal
Heat Source Natural Gas
Laundry Main Floor
Exterior
Exterior Feature Porch(es)
Fence Other
Utilities Available Cable TV
Water Access N
Accessibility None
Porch Porch(es)
Garage N
Building
Lot Description Level, Rear Yard
Story 2
Sewer Public Sewer
Water Public
Architectural Style Colonial
Level or Stories 2
Additional Building Above Grade
New Construction N
Schools
Elementary Schools Warner
Middle Schools Henry B. Du Pont
High Schools Alexis I. Dupont
School District Red Clay Consolidated
Others
Senior Community No
Tax ID 26-019.40-165
Ownership Fee Simple
SqFt Source Assessor
Security Features Security System
Acceptable Financing Conventional, VA, FHA 203(b)
Listing Terms Conventional, VA, FHA 203(b)
Financing Conventional,VA,FHA 203(b)
Special Listing Condition Standard
Read Less Info
Want to know what your home might be worth? Contact us for a FREE valuation!

Our team is ready to help you sell your home for the highest possible price ASAP

Bought with Ryan Dill • Patterson-Schwartz-Newark

"My job is to find and attract mastery-based agents to the office, protect the culture, and make sure everyone is happy! "






