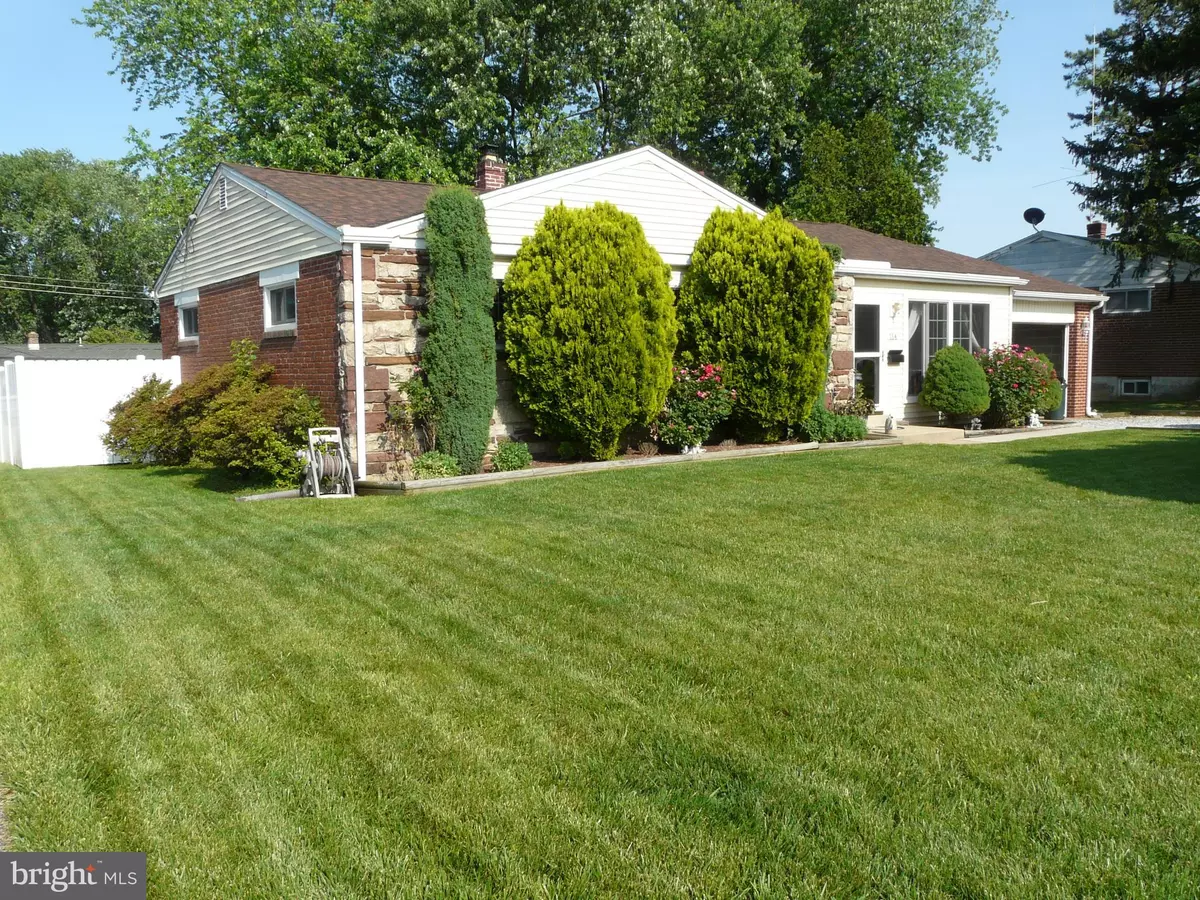$293,000
$295,000
0.7%For more information regarding the value of a property, please contact us for a free consultation.
3 Beds
2 Baths
1,260 SqFt
SOLD DATE : 08/08/2019
Key Details
Sold Price $293,000
Property Type Single Family Home
Sub Type Detached
Listing Status Sold
Purchase Type For Sale
Square Footage 1,260 sqft
Price per Sqft $232
Subdivision Valley View
MLS Listing ID PADE493082
Sold Date 08/08/19
Style Ranch/Rambler
Bedrooms 3
Full Baths 1
Half Baths 1
HOA Y/N N
Abv Grd Liv Area 1,260
Originating Board BRIGHT
Year Built 1953
Annual Tax Amount $5,285
Tax Year 2018
Lot Size 8,538 Sqft
Acres 0.2
Lot Dimensions 79.00 x 120.00
Property Description
Enjoy one floor living in this roomy remodeled Ranch! Solid brick construction, stone front. All the work has been done for you so just move in and relax! Living room with Hi hat lights and lots of natural light thru the 6 x 9 picture window. Formal dining room, both rooms and hall were newly drywalled. Eat in kitchen with Corian counters,refaced cabinets,dishwasher,refrigerator and electric stove. Direct access to back yard across small deck to large patio. Hall bath with newer tub and walk-in linen closet. Three bedrooms,all with ceiling fans, Bedrooms have quality Levelor blinds, and W/W carpets,over H/W floors..Master bedroom has two closets and a ceramic tile bath. There are newer hardwood floors in Living rm, dining rm and hall. Drop stairs access to attic that is fully insulated to reduce heating costs. The square footage is doubled when you consider there is a HUGE finished basement! It was waterproofed. Family room,all drywalled and carpeted, bonus room,great for home office, and large storage room, two custom storage closets, laundry area has a stn. tub. Efficient cooling REEM Central air, gas hot water heater. Furnace replaced in 2009. Newer copper pipes, workbench stays. Roof replaced in 2010. Top of the line Anderson replacement windows thru out with lifetime warranty! Relax on the rear patio and enjoy the privacy of the shady fenced yard! Attached 1 car garage with, elec. opener and direct access to the house. Don t miss the hidden neighborhood playground two blocks away. This quiet street is just 5 minutes from I95, 20 minutes to PHL airport. Popular Penn Delco schools and shopping are walking distance.
Location
State PA
County Delaware
Area Aston Twp (10402)
Zoning RESIDENTIAL
Rooms
Basement Full, Partially Finished, Poured Concrete
Main Level Bedrooms 3
Interior
Hot Water Natural Gas
Heating Forced Air
Cooling Central A/C
Fireplace N
Heat Source Oil
Laundry Basement
Exterior
Parking Features Garage Door Opener, Inside Access
Garage Spaces 1.0
Fence Rear, Vinyl
Water Access N
Roof Type Architectural Shingle
Accessibility No Stairs
Attached Garage 1
Total Parking Spaces 1
Garage Y
Building
Lot Description Level, Rear Yard, Front Yard
Story 1
Sewer Public Sewer
Water Public
Architectural Style Ranch/Rambler
Level or Stories 1
Additional Building Above Grade, Below Grade
New Construction N
Schools
Elementary Schools Pennell
Middle Schools Northley
High Schools Sun Valley
School District Penn-Delco
Others
Pets Allowed Y
Senior Community No
Tax ID 02-00-00229-00
Ownership Fee Simple
SqFt Source Assessor
Acceptable Financing Cash, Conventional, FHA, VA
Listing Terms Cash, Conventional, FHA, VA
Financing Cash,Conventional,FHA,VA
Special Listing Condition Standard
Pets Allowed Dogs OK, Cats OK
Read Less Info
Want to know what your home might be worth? Contact us for a FREE valuation!

Our team is ready to help you sell your home for the highest possible price ASAP

Bought with Phyllis M Lynch • Keller Williams Real Estate - Media

"My job is to find and attract mastery-based agents to the office, protect the culture, and make sure everyone is happy! "






