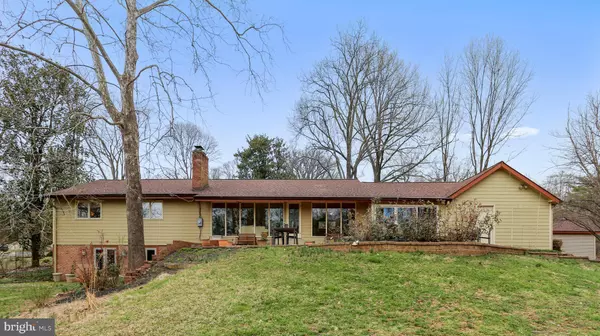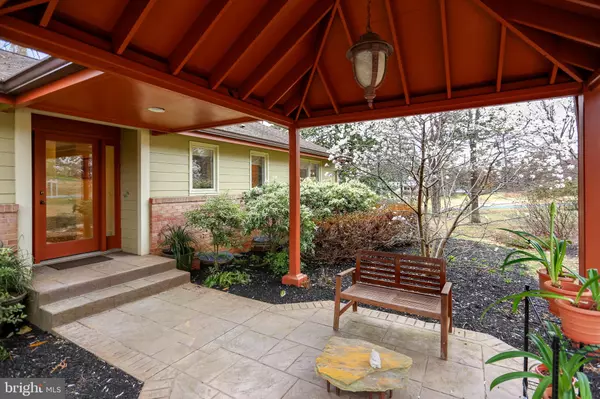$870,000
$869,000
0.1%For more information regarding the value of a property, please contact us for a free consultation.
3 Beds
3 Baths
4,428 SqFt
SOLD DATE : 08/07/2019
Key Details
Sold Price $870,000
Property Type Single Family Home
Sub Type Detached
Listing Status Sold
Purchase Type For Sale
Square Footage 4,428 sqft
Price per Sqft $196
Subdivision Glen Hills
MLS Listing ID MDMC650098
Sold Date 08/07/19
Style Contemporary,Ranch/Rambler
Bedrooms 3
Full Baths 3
HOA Y/N N
Abv Grd Liv Area 2,214
Originating Board BRIGHT
Year Built 1957
Annual Tax Amount $8,772
Tax Year 2019
Lot Size 2.290 Acres
Acres 2.29
Property Description
Completely renovated contemporary home, in lovely Glen Hills. Close to Shady Grove Medical and Edu Centers! Approximately 4,000 sq.ft., 3 bedrooms, 3 full bath Ranch/Rambler, with great views from every window. 2.29 acres! Pristine home with many upgrades:from the stamped concrete driveway, front gazebo (at front door), professional landscaping, to an open floor plan featuring: renovated great room (cathedral ceilings), including table-spaced state-of-the-art kitchen, rear wall of windows affording light, in the living (fireplace) and dining areas. Adjoining the living area is a spacious family w another wall of windows and sliding glass door to a spacious brick patio. Previous 2, of the 3 original main level bedrooms, has been combined to create a wonderful Master suite. (bath features: soaking tub, separate shower, and wall of built-in custom cabinets. The light bright walk-our finished lower level features: carpeted family room (second fireplace and 2 french doors), spacious carpeted game room, laundry room, separate office, wall of storage closets, wet bar, 2 serving bars. Attached 2 car garage and additional separate garage. Walk to local park! Wonderful house! Open Sun. 4/7 1-4/
Location
State MD
County Montgomery
Zoning RE1
Rooms
Other Rooms Living Room, Dining Room, Family Room, Basement, Foyer, Office, Bathroom 1, Bathroom 2, Bathroom 3, Bonus Room
Basement Full, Daylight, Partial, Fully Finished, Heated, Improved, Interior Access, Outside Entrance, Rear Entrance, Walkout Level, Windows, Other
Main Level Bedrooms 2
Interior
Interior Features Breakfast Area, Ceiling Fan(s), Entry Level Bedroom, Family Room Off Kitchen, Floor Plan - Open, Kitchen - Eat-In, Kitchen - Island, Kitchen - Table Space, Primary Bath(s), Recessed Lighting, Walk-in Closet(s), Water Treat System, Wood Floors, Stall Shower, Wet/Dry Bar
Hot Water Electric
Heating Central
Cooling Ceiling Fan(s), Central A/C
Flooring Carpet, Hardwood, Slate, Ceramic Tile
Fireplaces Number 2
Equipment Built-In Microwave, Cooktop - Down Draft, Dishwasher, Disposal, Dryer - Front Loading, Oven - Self Cleaning, Oven - Double, Refrigerator, Washer - Front Loading, Water Heater
Fireplace Y
Window Features Double Pane,Insulated
Appliance Built-In Microwave, Cooktop - Down Draft, Dishwasher, Disposal, Dryer - Front Loading, Oven - Self Cleaning, Oven - Double, Refrigerator, Washer - Front Loading, Water Heater
Heat Source Oil
Laundry Lower Floor
Exterior
Parking Features Garage - Front Entry, Garage Door Opener, Inside Access
Garage Spaces 10.0
Water Access N
View Garden/Lawn
Roof Type Architectural Shingle
Accessibility Low Pile Carpeting
Road Frontage City/County
Attached Garage 2
Total Parking Spaces 10
Garage Y
Building
Lot Description Corner, Landscaping, Not In Development, Open, Partly Wooded, Rear Yard, Road Frontage, Secluded, Rural, Front Yard, SideYard(s)
Story 2
Sewer On Site Septic, Septic Exists
Water Public, Well
Architectural Style Contemporary, Ranch/Rambler
Level or Stories 2
Additional Building Above Grade, Below Grade
Structure Type Cathedral Ceilings
New Construction N
Schools
Elementary Schools Fallsmead
Middle Schools Robert Frost
High Schools Thomas S. Wootton
School District Montgomery County Public Schools
Others
Pets Allowed N
Senior Community No
Tax ID 160400076500
Ownership Fee Simple
SqFt Source Assessor
Horse Property Y
Special Listing Condition Standard
Read Less Info
Want to know what your home might be worth? Contact us for a FREE valuation!

Our team is ready to help you sell your home for the highest possible price ASAP

Bought with Michael A Gonzalez • Redfin Corp

"My job is to find and attract mastery-based agents to the office, protect the culture, and make sure everyone is happy! "






