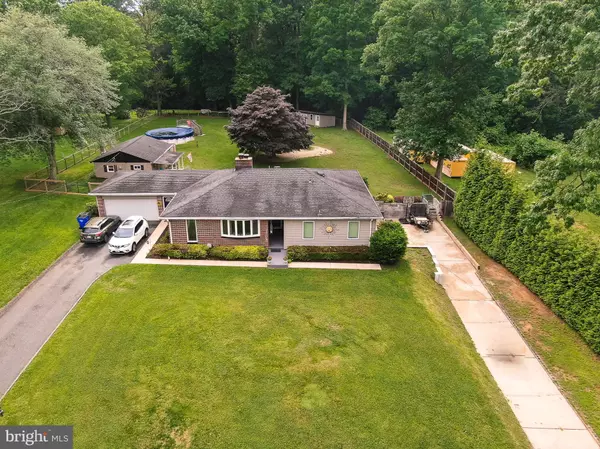$435,000
$435,000
For more information regarding the value of a property, please contact us for a free consultation.
5 Beds
5 Baths
3,752 SqFt
SOLD DATE : 07/31/2019
Key Details
Sold Price $435,000
Property Type Single Family Home
Sub Type Detached
Listing Status Sold
Purchase Type For Sale
Square Footage 3,752 sqft
Price per Sqft $115
Subdivision Oaklyn Manor
MLS Listing ID MDHR233924
Sold Date 07/31/19
Style Raised Ranch/Rambler
Bedrooms 5
Full Baths 4
Half Baths 1
HOA Y/N N
Abv Grd Liv Area 2,712
Originating Board BRIGHT
Year Built 1963
Annual Tax Amount $3,979
Tax Year 2018
Lot Size 0.870 Acres
Acres 0.87
Lot Dimensions 109.00 x 286.00
Property Description
This house has it all, beautifully renovated and maintained by very proud homeowners. Master bedroom includes walk in closet, private master bath with heater floors, tub and stand up shower. All bathrooms renovated, along with gourmet kitchen with stainless appliances. Almost a full acre of land, including detached 2 bedroom in-law suite, pool, oversized rear yard backing up to Gunpowder Falls State Park, big storage shed including riding mower for the new homeowner!! 2 car garage, 2 driveways can fit 12+ cars easily, large brick fireplace in cozy living room next to large dining area, a gourmet eat in kitchen with a great view of the back yard. Oversized finished basement with brand new carpet another bedroom and full bath. Seller spent some time getting this ready for YOU!! A must see!! No through street 3 from the end, very very quiet and private.
Location
State MD
County Harford
Zoning R1
Rooms
Basement Fully Finished
Main Level Bedrooms 4
Interior
Interior Features 2nd Kitchen, Bar, Primary Bath(s), Pantry, Walk-in Closet(s), Wet/Dry Bar, Wood Floors
Heating Wood Burn Stove
Cooling Central A/C
Fireplaces Number 1
Equipment Built-In Microwave, Dishwasher, Cooktop, Dryer, Extra Refrigerator/Freezer, Microwave, Oven/Range - Electric, Oven - Wall, Stainless Steel Appliances, Washer
Fireplace Y
Appliance Built-In Microwave, Dishwasher, Cooktop, Dryer, Extra Refrigerator/Freezer, Microwave, Oven/Range - Electric, Oven - Wall, Stainless Steel Appliances, Washer
Heat Source Oil, Coal, Wood
Exterior
Parking Features Garage - Side Entry
Garage Spaces 14.0
Pool Above Ground
Water Access N
Accessibility None
Attached Garage 2
Total Parking Spaces 14
Garage Y
Building
Lot Description Backs - Parkland, Backs to Trees, No Thru Street, Secluded
Story 2
Sewer On Site Septic, Community Septic Tank, Private Septic Tank
Water Public
Architectural Style Raised Ranch/Rambler
Level or Stories 2
Additional Building Above Grade, Below Grade
New Construction N
Schools
School District Harford County Public Schools
Others
Senior Community No
Tax ID 01-079670
Ownership Fee Simple
SqFt Source Estimated
Special Listing Condition Standard
Read Less Info
Want to know what your home might be worth? Contact us for a FREE valuation!

Our team is ready to help you sell your home for the highest possible price ASAP

Bought with Tyler Gruzs • Century 21 Certified Realty Group, LLC

"My job is to find and attract mastery-based agents to the office, protect the culture, and make sure everyone is happy! "






