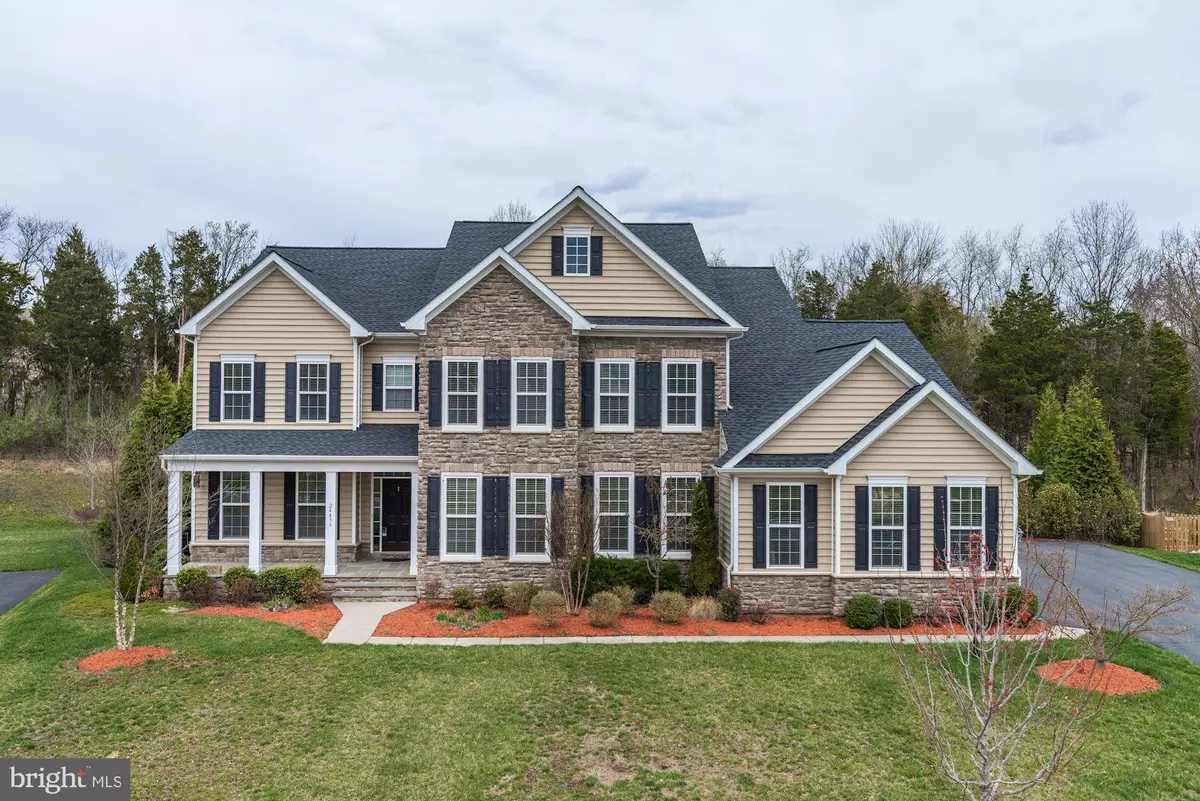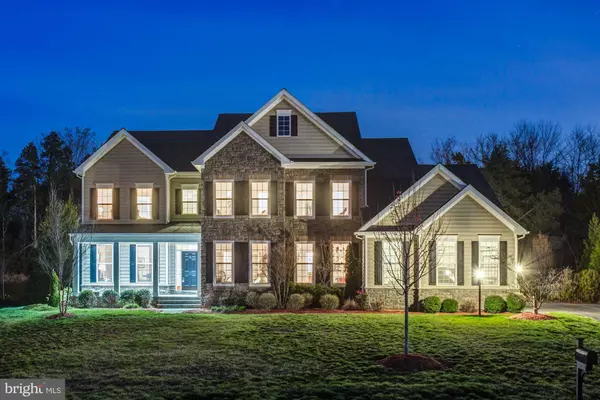$930,000
$944,999
1.6%For more information regarding the value of a property, please contact us for a free consultation.
7 Beds
6 Baths
6,428 SqFt
SOLD DATE : 08/02/2019
Key Details
Sold Price $930,000
Property Type Single Family Home
Sub Type Detached
Listing Status Sold
Purchase Type For Sale
Square Footage 6,428 sqft
Price per Sqft $144
Subdivision Marrwood
MLS Listing ID VALO384218
Sold Date 08/02/19
Style Colonial
Bedrooms 7
Full Baths 6
HOA Fees $93/mo
HOA Y/N Y
Abv Grd Liv Area 4,553
Originating Board BRIGHT
Year Built 2012
Annual Tax Amount $8,144
Tax Year 2019
Lot Size 0.429 Acres
Acres 0.43
Property Description
Welcome Home! This home has it all. Turn-key. Incredible Van Metre Avery model with In-law suite, 7 Bedrooms, and 4-car sideload garage. Quiet Cul de Sac lot backs to trees (HOA property). Rare 5 BEDROOMS UPSTAIRS all with Walk-in Closets. 2 EN-SUITE/princess suites. HUGE Chef's kitchen with granite, SS appliances, extensive prep space, tons of storage space, butler's pantry and large morning room. MAIN LEVEL IN-LAW SUITE or use as a kid's homework room. Separate Office/Study. UPGRADED STAIRCASE with WROUGHT IRON Railings. 2-story Foyer. Large Family Room with Stone, Gas Fireplace. Finished basement features a Rec Room, 7th bedroom with walk-in closet, full bathroom, and a spectacular media room... all THEATER EQUIPMENT and SEATING CONVEYS (3D projector & leather power recliners). Finished basement also includes separate room for a Gym or Playroom and plenty of storage with shelving. Amazing outdoor entertainmet space include large patio and a low-maintenance, heated, saltwater, private pool with fountains. Beautifully landscaped patio with outdoor kitchen rough-in. Amazing Stone Ridge Amenities (3 Pools, Community Center, Tot Lots, Tennis Courts, Basketball Court, Walking Trails). Convenient to shopping and plenty of dining options all within 1 mile. Library, schools, daycare and stress-free commuter lot all within the community!
Location
State VA
County Loudoun
Zoning RESIDENTIAL
Rooms
Other Rooms Living Room, Dining Room, Primary Bedroom, Sitting Room, Bedroom 2, Bedroom 3, Bedroom 4, Bedroom 5, Kitchen, Family Room, Great Room, In-Law/auPair/Suite, Laundry, Office, Storage Room, Media Room, Bedroom 6, Bathroom 2, Bathroom 3, Bonus Room, Primary Bathroom, Full Bath
Basement Full, Daylight, Partial, Connecting Stairway, Fully Finished, Heated, Improved, Interior Access, Outside Entrance, Rear Entrance, Shelving, Sump Pump, Walkout Stairs, Workshop
Main Level Bedrooms 1
Interior
Interior Features Attic, Breakfast Area, Butlers Pantry, Carpet, Ceiling Fan(s), Chair Railings, Crown Moldings, Dining Area, Double/Dual Staircase, Entry Level Bedroom, Family Room Off Kitchen, Floor Plan - Open, Formal/Separate Dining Room, Kitchen - Gourmet, Kitchen - Island, Kitchen - Table Space, Primary Bath(s), Pantry, Recessed Lighting, Stall Shower, Upgraded Countertops, Walk-in Closet(s), Window Treatments, Wine Storage, Wood Floors, Kitchen - Eat-In, Wainscotting, Other
Hot Water Natural Gas
Heating Central, Zoned
Cooling Central A/C, Ceiling Fan(s), Zoned
Flooring Hardwood, Ceramic Tile, Carpet
Fireplaces Number 1
Fireplaces Type Gas/Propane, Stone
Equipment Built-In Microwave, Cooktop, Cooktop - Down Draft, Dishwasher, Disposal, Dryer, Microwave, Oven - Double, Oven - Self Cleaning, Oven - Wall, Refrigerator, Stainless Steel Appliances, Washer, Washer - Front Loading, Water Heater
Furnishings No
Fireplace Y
Appliance Built-In Microwave, Cooktop, Cooktop - Down Draft, Dishwasher, Disposal, Dryer, Microwave, Oven - Double, Oven - Self Cleaning, Oven - Wall, Refrigerator, Stainless Steel Appliances, Washer, Washer - Front Loading, Water Heater
Heat Source Natural Gas
Laundry Upper Floor
Exterior
Exterior Feature Patio(s)
Parking Features Garage - Side Entry, Garage Door Opener, Inside Access, Oversized
Garage Spaces 4.0
Fence Picket, Rear, Wood, Partially
Pool Fenced, Heated, In Ground, Filtered, Saltwater
Amenities Available Basketball Courts, Club House, Common Grounds, Community Center, Day Care, Exercise Room, Jog/Walk Path, Pool - Outdoor, Recreational Center, Swimming Pool, Tennis Courts, Tot Lots/Playground, Fitness Center
Water Access N
View Garden/Lawn, Trees/Woods
Roof Type Asphalt,Architectural Shingle
Street Surface Paved
Accessibility 36\"+ wide Halls, Doors - Swing In
Porch Patio(s)
Attached Garage 4
Total Parking Spaces 4
Garage Y
Building
Lot Description Backs to Trees, Cul-de-sac, Landscaping, No Thru Street, Premium, Private, Rear Yard, Front Yard, SideYard(s), Level
Story 3+
Sewer Public Sewer
Water Public
Architectural Style Colonial
Level or Stories 3+
Additional Building Above Grade, Below Grade
Structure Type 9'+ Ceilings,Dry Wall,Tray Ceilings
New Construction N
Schools
Elementary Schools Arcola
Middle Schools Mercer
High Schools John Champe
School District Loudoun County Public Schools
Others
HOA Fee Include Common Area Maintenance,Management,Pool(s),Snow Removal,Trash,Health Club,Recreation Facility,Road Maintenance
Senior Community No
Tax ID 247482148000
Ownership Fee Simple
SqFt Source Estimated
Special Listing Condition Standard
Read Less Info
Want to know what your home might be worth? Contact us for a FREE valuation!

Our team is ready to help you sell your home for the highest possible price ASAP

Bought with Meredith L Hannan • Century 21 Redwood Realty

"My job is to find and attract mastery-based agents to the office, protect the culture, and make sure everyone is happy! "


