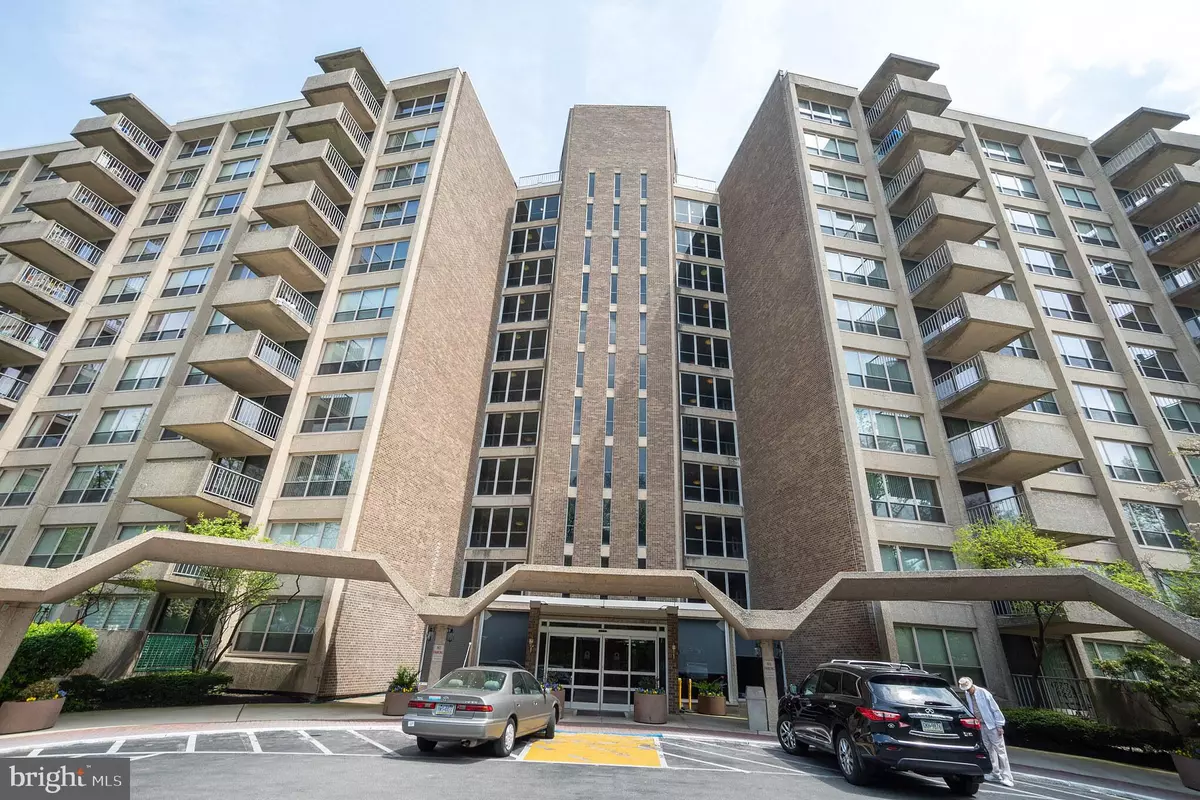$140,000
$149,900
6.6%For more information regarding the value of a property, please contact us for a free consultation.
1 Bed
1 Bath
910 SqFt
SOLD DATE : 07/30/2019
Key Details
Sold Price $140,000
Property Type Condo
Sub Type Condo/Co-op
Listing Status Sold
Purchase Type For Sale
Square Footage 910 sqft
Price per Sqft $153
Subdivision Green Hill
MLS Listing ID PAMC607076
Sold Date 07/30/19
Style Unit/Flat
Bedrooms 1
Full Baths 1
Condo Fees $540/mo
HOA Y/N N
Abv Grd Liv Area 910
Originating Board BRIGHT
Year Built 1962
Annual Tax Amount $2,514
Tax Year 2020
Lot Dimensions x 0.00
Property Description
Here is your opportunity to own the Penthouse you ve always wanted at the gated community of Green Hill condos. You will be impressed with the spectacular views from any window and the balcony. As soon as you enter the condo you will feel at home. The unit has been renovated and features an open floor plan, with a living room, dining room and new gourmet kitchen. There are gleaming floors throughout the condo, custom molding with chair rail, recessed lights and an updated bathroom and bedroom with multiple closets. Condo fee includes all utilities (electric, gas & water) and a 24hr doorman. Outdoor pool is $110 per person; $300 per year for indoor pool and health club. There is a storage unit in the basement. Property is close to malls, restaurants, universities and entertainment. Schedule your showing today! Fall in love and make an offer!
Location
State PA
County Montgomery
Area Lower Merion Twp (10640)
Zoning R7
Direction West
Rooms
Other Rooms Living Room, Dining Room, Kitchen, Bedroom 1
Main Level Bedrooms 1
Interior
Interior Features Elevator, Chair Railings, Flat, Kitchen - Gourmet
Heating Forced Air
Cooling Central A/C
Flooring Hardwood
Equipment Built-In Microwave, Built-In Range, Washer/Dryer Stacked, Dishwasher, Refrigerator
Appliance Built-In Microwave, Built-In Range, Washer/Dryer Stacked, Dishwasher, Refrigerator
Heat Source Electric
Exterior
Parking On Site 1
Utilities Available Cable TV
Amenities Available Pool - Outdoor, Pool - Indoor, Community Center, Elevator, Extra Storage, Fitness Center, Party Room, Security
Water Access N
View City
Accessibility None
Garage N
Building
Story 3+
Sewer Public Sewer
Water Public
Architectural Style Unit/Flat
Level or Stories 3+
Additional Building Above Grade, Below Grade
New Construction N
Schools
School District Lower Merion
Others
HOA Fee Include Sewer,Water,Insurance,Parking Fee
Senior Community No
Tax ID 40-00-11152-229
Ownership Condominium
Security Features Desk in Lobby,24 hour security
Special Listing Condition Standard
Read Less Info
Want to know what your home might be worth? Contact us for a FREE valuation!

Our team is ready to help you sell your home for the highest possible price ASAP

Bought with Jeffrey Block • Compass RE

"My job is to find and attract mastery-based agents to the office, protect the culture, and make sure everyone is happy! "






