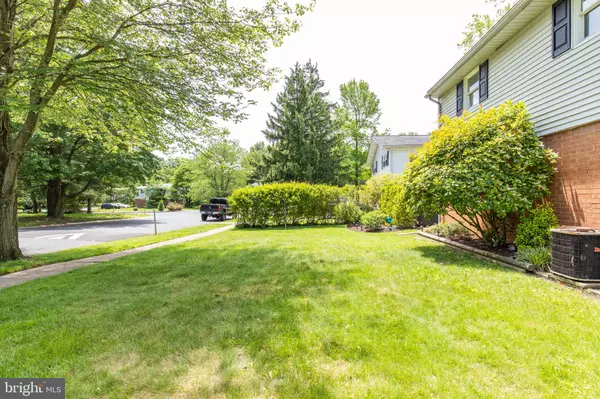$359,900
$359,900
For more information regarding the value of a property, please contact us for a free consultation.
3 Beds
2 Baths
2,708 SqFt
SOLD DATE : 07/22/2019
Key Details
Sold Price $359,900
Property Type Single Family Home
Sub Type Detached
Listing Status Sold
Purchase Type For Sale
Square Footage 2,708 sqft
Price per Sqft $132
Subdivision Holiday Hills
MLS Listing ID DENC479008
Sold Date 07/22/19
Style Split Level
Bedrooms 3
Full Baths 1
Half Baths 1
HOA Y/N N
Abv Grd Liv Area 1,806
Originating Board BRIGHT
Year Built 1959
Annual Tax Amount $2,874
Tax Year 2018
Lot Size 8,712 Sqft
Acres 0.2
Lot Dimensions 70.70 x 114.70
Property Description
Beautifully Maintained Corner Lot Property, 3 BRS,1.5BATHS. Split Level w/3 Car Tandem Garage-accommodates 6 Cars. "Car Lover's Dream" Huge Recreation Room over garage could easily be converted to an "In Law Suite/Studio/etc" Updates Galore throughout this meticulously cared for home: New Main Roof (2019), Gas Heater(3yrs),Hot Water Heater(2016),Garage Roof(2007),Exterior 4 Lights(2019)New Eat In Kitchen(2018),Renovated Laundry Rm(2019),Interior doors replaced w/ Solid Wood 6 Paneled T/O. Kit. Wood Sliders(2018),Renovated Hall Bathroom w/raised ceiling, vanity, tile surround & floor & PR(2009), Extra Storage Room w/Garage Door & Utility Closet. Hardwood Floors, 4 Ceiling/light fans. Bright Entry Foyer w/ceramic tiles that leads into Family Rm w/newer wall to wall carpet & slider door to Covered Rear Paver Patio & Private Fencing(Fire Pit & New Hot Tub(6mos.old-Neg). Renovated Laundry Rm w/Large Walk In Closet & shelving, Laundry Tub & 2 additional Closets. Front & Back Stairs lead to DR w/Vaulted Ceiling & Eat In large Gourmet Kitchen w/ Dentil Crown Molding & Samsung Stainless Steel Appliances(Flat Top Cooktop Range/Oven, DW,GD,Refrig w/Flex Control Drawer Model). Raised Panel Cabinets,Granite CT& Tile Backsplash, Custom Made Granite Table w/Custom Wood Base & Custom Made Cabinets w/Desk that spans 10' across opposite kit wall. Wood sliders to Paver Rear Patio & Side Entry to 3 Car Tandem Garages.(2 Man Doors for Garages). Couple stairs up to Master BR w/Wall to Wall Carpets(Light Grey Plush) w/ 2 Closets, 2nd BR w/ Wall to Wall Carpets(Silver Blue Plush) & closet. 3rd BR w/hardwood floors & closet. Furnishings are negotiable!
Location
State DE
County New Castle
Area Brandywine (30901)
Zoning NC6.5
Rooms
Other Rooms Dining Room, Primary Bedroom, Bedroom 2, Bedroom 3, Kitchen, Family Room, Foyer, Laundry, Bathroom 1, Half Bath
Interior
Interior Features Built-Ins, Breakfast Area
Hot Water Natural Gas
Heating Forced Air
Cooling Central A/C
Flooring Carpet, Hardwood, Ceramic Tile
Equipment Built-In Microwave, Cooktop, Dishwasher, Disposal, Microwave, Oven - Self Cleaning, Oven/Range - Electric, Stainless Steel Appliances, Water Heater, Refrigerator, Washer/Dryer Hookups Only
Fireplace N
Window Features Screens
Appliance Built-In Microwave, Cooktop, Dishwasher, Disposal, Microwave, Oven - Self Cleaning, Oven/Range - Electric, Stainless Steel Appliances, Water Heater, Refrigerator, Washer/Dryer Hookups Only
Heat Source Natural Gas
Laundry Main Floor
Exterior
Parking Features Garage - Side Entry
Garage Spaces 12.0
Fence Privacy, Vinyl, Rear
Water Access N
Roof Type Asphalt
Accessibility None
Attached Garage 6
Total Parking Spaces 12
Garage Y
Building
Lot Description Corner, Landscaping, SideYard(s), Front Yard, Rear Yard
Story 3+
Foundation Crawl Space
Sewer Public Sewer
Water Public
Architectural Style Split Level
Level or Stories 3+
Additional Building Above Grade, Below Grade
Structure Type Vaulted Ceilings
New Construction N
Schools
Elementary Schools Forwood
Middle Schools Talley
High Schools Brandywine
School District Brandywine
Others
Pets Allowed N
Senior Community No
Tax ID 06-055.00-218
Ownership Fee Simple
SqFt Source Assessor
Security Features Carbon Monoxide Detector(s),Motion Detectors
Acceptable Financing Cash, Conventional, FHA
Horse Property N
Listing Terms Cash, Conventional, FHA
Financing Cash,Conventional,FHA
Special Listing Condition Standard
Read Less Info
Want to know what your home might be worth? Contact us for a FREE valuation!

Our team is ready to help you sell your home for the highest possible price ASAP

Bought with Jeffrey B Kralovec • BHHS Fox & Roach-Concord

"My job is to find and attract mastery-based agents to the office, protect the culture, and make sure everyone is happy! "






