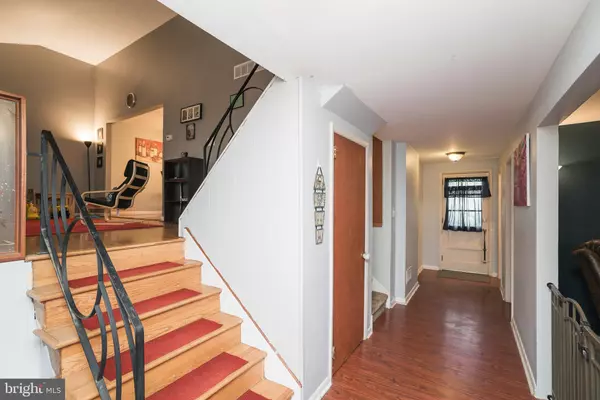$300,000
$299,900
For more information regarding the value of a property, please contact us for a free consultation.
4 Beds
3 Baths
2,553 SqFt
SOLD DATE : 07/29/2019
Key Details
Sold Price $300,000
Property Type Single Family Home
Sub Type Detached
Listing Status Sold
Purchase Type For Sale
Square Footage 2,553 sqft
Price per Sqft $117
Subdivision Holiday Hills
MLS Listing ID DENC476514
Sold Date 07/29/19
Style Traditional,Split Level
Bedrooms 4
Full Baths 2
Half Baths 1
HOA Fees $2/ann
HOA Y/N Y
Abv Grd Liv Area 1,850
Originating Board BRIGHT
Year Built 1958
Annual Tax Amount $2,160
Tax Year 2018
Lot Size 7,841 Sqft
Acres 0.18
Lot Dimensions 70.00 x 110.00
Property Description
Free 1 Year Home Warranty with an Acceptable Agreement!! Newly updated 4 bedroom, 2.5 bath home now available in Holiday Hills in desirable North Wilmington. Enter the foyer with newer flooring leading into the cozy family room. The laundry room offers storage and access to the one car garage, a standing shower was added into this space by the previous owner. Powder room adjacent to the back door leading into the fenced in backyard. Uncommonly offered in Holiday Hills, the basement is the size of half the home and offers a ton of usable storage space while featuring a sump pump and new water heater. Go up one of the two staircases to find the wonderfully open layout. Large living room with hardwood floors, formal dining space, and large kitchen. Kitchen features a peninsula with storage, updated 42" cabinets, granite counters, under cabinet lighting, updated appliances, and gas cooking. Updated hall bathroom with tile flooring, vanity, and bathtub; modern finishes nicely compliment the space. Three nice sized bedrooms in addition to the master suite found down the hallway. Master bedroom privately facing the backyard, bathroom features a newer shower with frameless slider. Two large coat closets and attic access complete this level and add to the remarkable amount of storage this home offers. Roof is approximately 6 yrs old, electrical work completed, mostly updated windows, smart lock on front door, and so much more! Short drive to major roads in the area (95, 202, Marsh Rd, Grubb Rd) and shopping, restaurants and conveniences nearby. Make your appointment today!
Location
State DE
County New Castle
Area Brandywine (30901)
Zoning NC6.5
Rooms
Other Rooms Living Room, Dining Room, Primary Bedroom, Bedroom 2, Bedroom 3, Bedroom 4, Kitchen, Family Room, Laundry, Attic, Primary Bathroom
Basement Partial, Sump Pump
Interior
Interior Features Formal/Separate Dining Room, Attic, Attic/House Fan, Primary Bath(s), Wood Floors, Family Room Off Kitchen, Kitchen - Eat-In, Combination Kitchen/Dining, Stall Shower
Hot Water Natural Gas
Heating Forced Air
Cooling Central A/C, Attic Fan
Flooring Hardwood, Carpet
Equipment Built-In Range, Oven - Self Cleaning, Range Hood, Dishwasher, Disposal, Water Heater, Oven/Range - Gas, Built-In Microwave, Stainless Steel Appliances
Fireplace N
Window Features Screens
Appliance Built-In Range, Oven - Self Cleaning, Range Hood, Dishwasher, Disposal, Water Heater, Oven/Range - Gas, Built-In Microwave, Stainless Steel Appliances
Heat Source Natural Gas
Laundry Lower Floor
Exterior
Parking Features Garage Door Opener, Inside Access, Garage - Front Entry
Garage Spaces 3.0
Fence Rear, Chain Link
Utilities Available Electric Available, Water Available, Sewer Available, Natural Gas Available, Cable TV Available, DSL Available
Water Access N
Accessibility None
Attached Garage 1
Total Parking Spaces 3
Garage Y
Building
Lot Description Front Yard, Rear Yard, SideYard(s)
Story 1.5
Sewer Public Sewer
Water Public
Architectural Style Traditional, Split Level
Level or Stories 1.5
Additional Building Above Grade, Below Grade
New Construction N
Schools
School District Brandywine
Others
Senior Community No
Tax ID 06-055.00-254
Ownership Fee Simple
SqFt Source Estimated
Security Features Carbon Monoxide Detector(s),Smoke Detector
Acceptable Financing Cash, Conventional, FHA, VA
Horse Property N
Listing Terms Cash, Conventional, FHA, VA
Financing Cash,Conventional,FHA,VA
Special Listing Condition Standard
Read Less Info
Want to know what your home might be worth? Contact us for a FREE valuation!

Our team is ready to help you sell your home for the highest possible price ASAP

Bought with Donald Potts • Patterson Price Real Estate, LLC

"My job is to find and attract mastery-based agents to the office, protect the culture, and make sure everyone is happy! "






