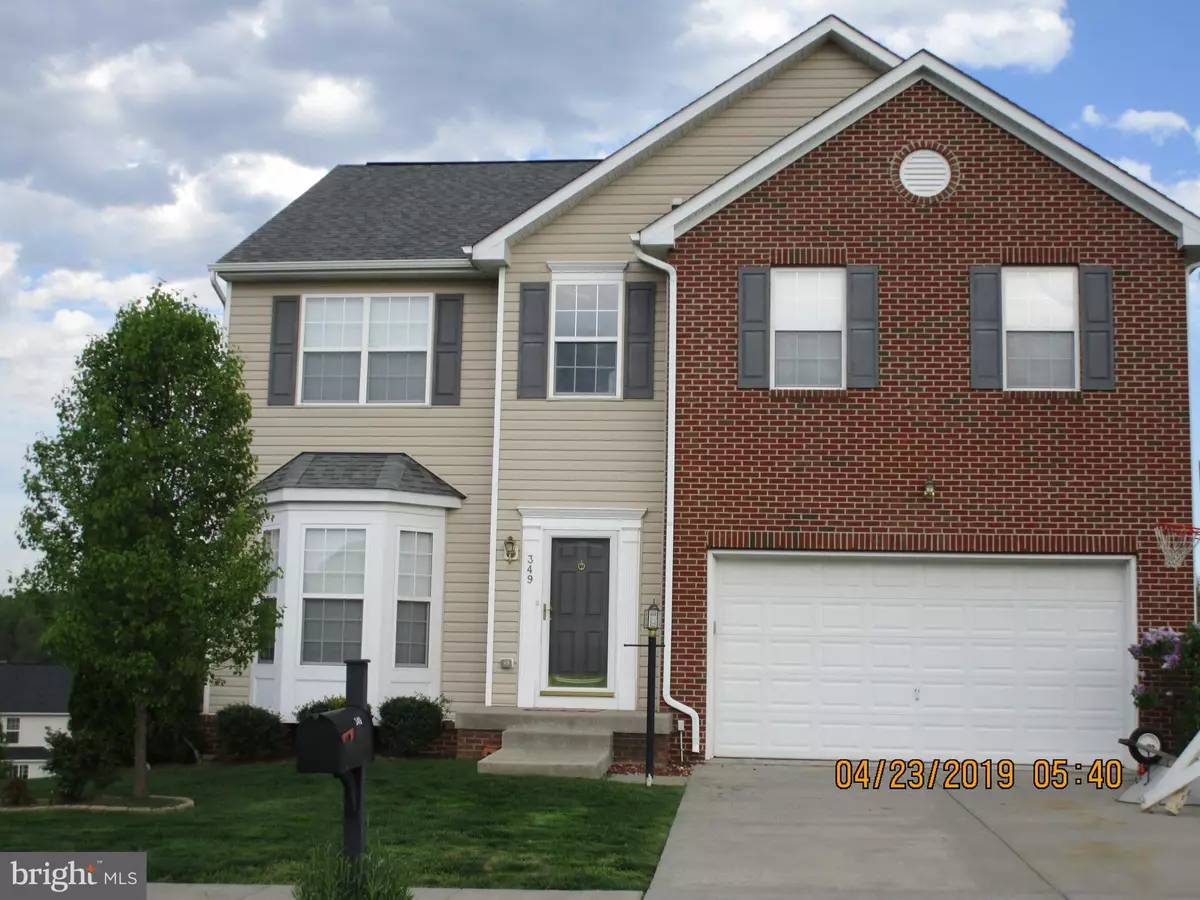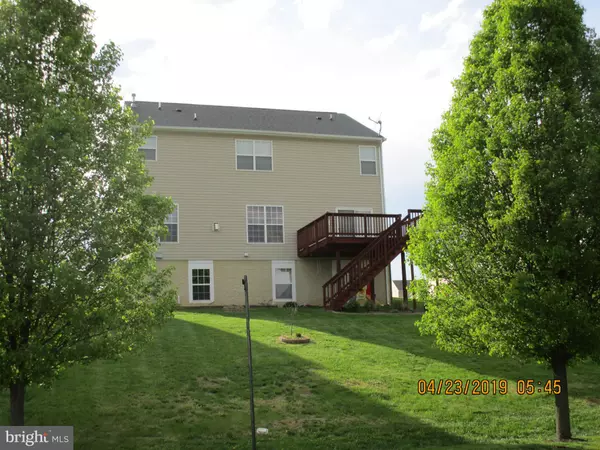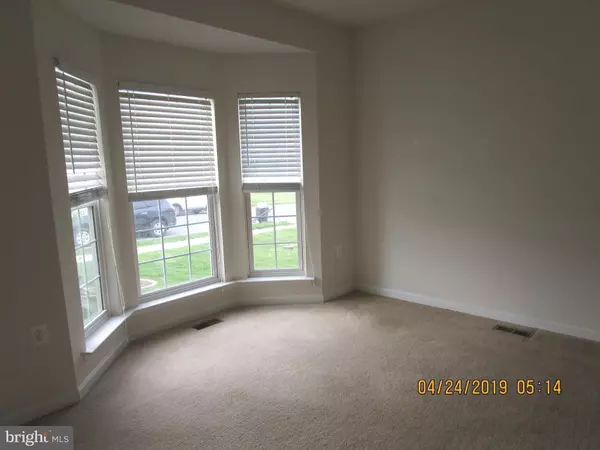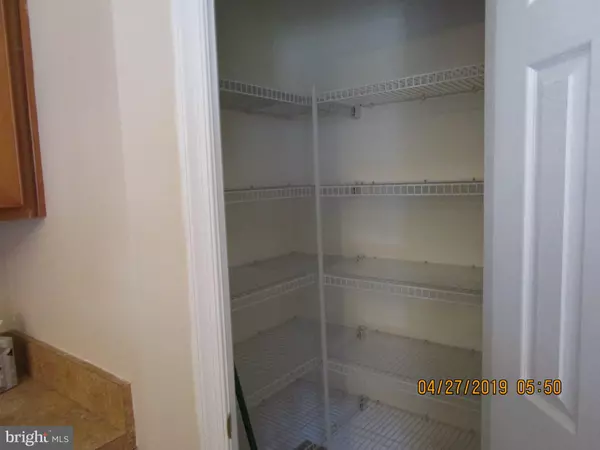$259,000
$259,900
0.3%For more information regarding the value of a property, please contact us for a free consultation.
4 Beds
4 Baths
3,943 SqFt
SOLD DATE : 07/19/2019
Key Details
Sold Price $259,000
Property Type Single Family Home
Sub Type Detached
Listing Status Sold
Purchase Type For Sale
Square Footage 3,943 sqft
Price per Sqft $65
Subdivision The Gallery
MLS Listing ID WVBE166832
Sold Date 07/19/19
Style Colonial
Bedrooms 4
Full Baths 2
Half Baths 2
HOA Fees $25/ann
HOA Y/N Y
Abv Grd Liv Area 3,943
Originating Board BRIGHT
Year Built 2009
Annual Tax Amount $1,945
Tax Year 2018
Lot Size 9,147 Sqft
Acres 0.21
Lot Dimensions 75 x 130
Property Description
Are you looking for a home that is move-in ready? Look no further! This 3-level home has 4 bedrooms with a 5th possible bedroom in the basement that has a walkout, wet bar, half bath and storage. On the main level is a formal living room or could be a formal dining room; huge family room with gas F/P; office or den; half bath; large kitchen w/all the appliances with sliding doors to a large deck...and upstairs are 4 bedrooms--with the MBR measuring 16 x 19 with 2 closets, an ensuite bath w/soaking tub, separate shower, etc.,; a main full bath, 3 more bedrooms, and complete with an upstairs (bedroom level) laundry ROOM. 2-car garage. This house speaks of ROOM. This could be the home you're looking for! The subdivision has sidewalks and a children's play area. Close to amenities such as hospital, restaurants, banks, and major highways. This home will check all of your boxes! Seller related to agent.
Location
State WV
County Berkeley
Zoning RESIDENTIAL
Rooms
Other Rooms Living Room, Bedroom 2, Bedroom 4, Kitchen, Family Room, Basement, Bedroom 1, Office, Bathroom 1, Bathroom 2, Bathroom 3
Basement Daylight, Full, Connecting Stairway, Full, Heated, Improved, Outside Entrance, Rear Entrance, Walkout Level, Windows
Interior
Interior Features Floor Plan - Open
Hot Water Electric
Heating Heat Pump(s)
Cooling Heat Pump(s), Central A/C
Fireplaces Type Fireplace - Glass Doors, Gas/Propane, Mantel(s)
Equipment Built-In Microwave, Refrigerator, Dishwasher, Stove, Water Heater
Fireplace Y
Window Features Bay/Bow
Appliance Built-In Microwave, Refrigerator, Dishwasher, Stove, Water Heater
Heat Source Electric
Laundry Upper Floor
Exterior
Parking Features Garage Door Opener, Garage - Front Entry
Garage Spaces 2.0
Water Access N
Accessibility None
Attached Garage 2
Total Parking Spaces 2
Garage Y
Building
Story 3+
Sewer Public Sewer
Water Public
Architectural Style Colonial
Level or Stories 3+
Additional Building Above Grade
New Construction N
Schools
School District Berkeley County Schools
Others
Pets Allowed Y
Senior Community No
Tax ID 0635M01155000000
Ownership Fee Simple
SqFt Source Assessor
Acceptable Financing Cash, Conventional, FHA, USDA, VA
Listing Terms Cash, Conventional, FHA, USDA, VA
Financing Cash,Conventional,FHA,USDA,VA
Special Listing Condition Standard
Pets Allowed Cats OK, Dogs OK
Read Less Info
Want to know what your home might be worth? Contact us for a FREE valuation!

Our team is ready to help you sell your home for the highest possible price ASAP

Bought with Kimberly S Shipman • Century 21 Sterling Realty

"My job is to find and attract mastery-based agents to the office, protect the culture, and make sure everyone is happy! "






