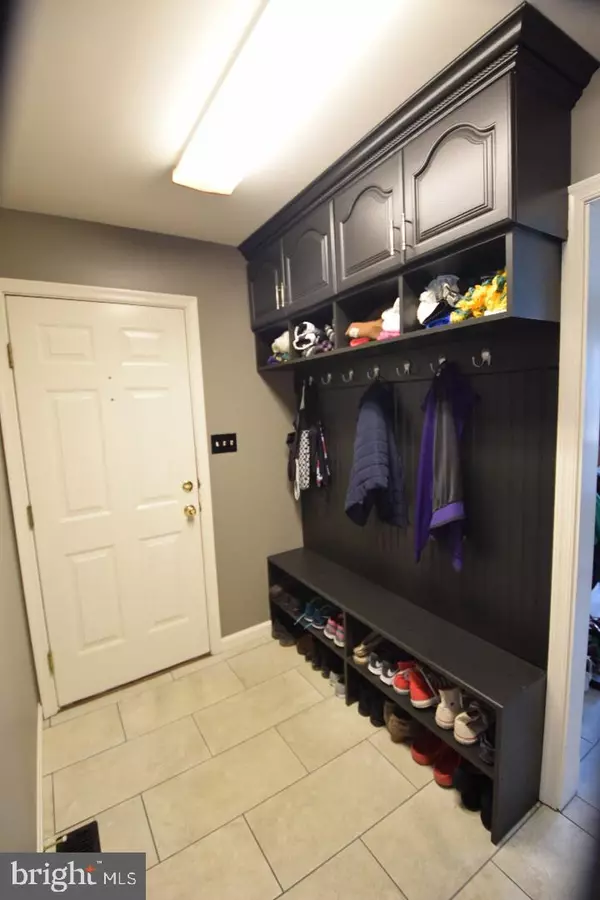$420,000
$420,000
For more information regarding the value of a property, please contact us for a free consultation.
3 Beds
3 Baths
2,672 SqFt
SOLD DATE : 07/19/2019
Key Details
Sold Price $420,000
Property Type Single Family Home
Sub Type Detached
Listing Status Sold
Purchase Type For Sale
Square Footage 2,672 sqft
Price per Sqft $157
Subdivision None Available
MLS Listing ID MDHR232892
Sold Date 07/19/19
Style Colonial
Bedrooms 3
Full Baths 2
Half Baths 1
HOA Y/N N
Abv Grd Liv Area 2,172
Originating Board BRIGHT
Year Built 2001
Annual Tax Amount $3,666
Tax Year 2018
Lot Size 2.710 Acres
Acres 2.71
Lot Dimensions 0.00 x 0.00
Property Description
Come see this captivating two story home with open kitchen and family room floor plan. The home is nestled in a private and serene setting. This home is 2650 sq ft and has 3 bedrooms, 2 1/2 baths and a partial finished basement. Also has a 2 car attached garage and a 2 1/2 car detached garage and or workshop. Plenty of generous space to move around inside and out. The home sits on a peaceful and secluded 2.71 wooded acre property. This well maintained home features hardwood floors and ceramic tile. A beautiful stacked stone fireplace with pellet stove insert in family room. The bright and sunny kitchen has been upgraded with granite counters, new appliances, and an island. The master bedroom is spacious with an ensuite that includes a corner Jacuzzi tub, separate shower, and a walk in closet. The finished lower level is perfect for a game room or a second living area. Relax on the private full covered front porch while you observe the sights and sounds of nature. Don't miss this quiet, landscaped property that is move in read y. It's a must see! Will pay 3% to buyers agent
Location
State MD
County Harford
Zoning AG
Rooms
Basement Daylight, Partial, Heated, Outside Entrance, Partial, Partially Finished, Sump Pump
Main Level Bedrooms 3
Interior
Interior Features Family Room Off Kitchen, Floor Plan - Open, Kitchen - Eat-In, Kitchen - Island, Primary Bath(s), Wood Floors
Hot Water 60+ Gallon Tank, Electric
Heating Heat Pump(s), Heat Pump - Electric BackUp, Zoned
Cooling Central A/C, Heat Pump(s)
Flooring Carpet, Ceramic Tile, Hardwood
Fireplaces Number 1
Fireplaces Type Stone, Insert
Equipment Dishwasher, Dryer - Electric, Microwave, Oven - Self Cleaning, Oven/Range - Electric, Range Hood, Refrigerator, Washer, Water Heater
Fireplace Y
Window Features Bay/Bow,Double Pane
Appliance Dishwasher, Dryer - Electric, Microwave, Oven - Self Cleaning, Oven/Range - Electric, Range Hood, Refrigerator, Washer, Water Heater
Heat Source Electric
Laundry Basement
Exterior
Parking Features Garage - Side Entry, Garage Door Opener
Garage Spaces 4.0
Water Access N
Roof Type Asphalt,Shingle
Street Surface Paved
Accessibility None
Road Frontage Private
Total Parking Spaces 4
Garage Y
Building
Lot Description Backs to Trees, Partly Wooded, Secluded, Trees/Wooded
Story 2
Foundation Block
Sewer On Site Septic
Water Well
Architectural Style Colonial
Level or Stories 2
Additional Building Above Grade, Below Grade
Structure Type Dry Wall
New Construction N
Schools
School District Harford County Public Schools
Others
Senior Community No
Tax ID 04-099117
Ownership Fee Simple
SqFt Source Assessor
Special Listing Condition Standard
Read Less Info
Want to know what your home might be worth? Contact us for a FREE valuation!

Our team is ready to help you sell your home for the highest possible price ASAP

Bought with Christine A Heisey • Long & Foster Real Estate, Inc.

"My job is to find and attract mastery-based agents to the office, protect the culture, and make sure everyone is happy! "






