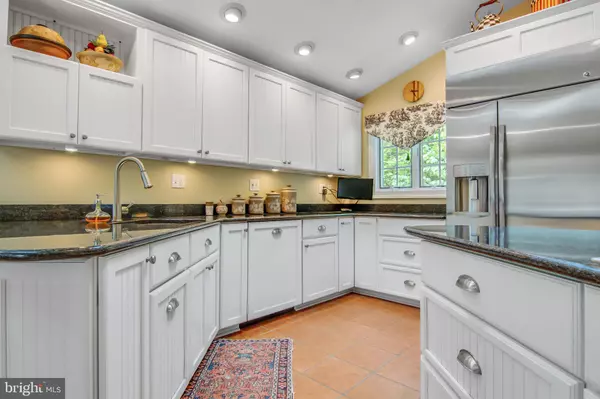$625,000
$625,000
For more information regarding the value of a property, please contact us for a free consultation.
4 Beds
3 Baths
3,233 SqFt
SOLD DATE : 07/19/2019
Key Details
Sold Price $625,000
Property Type Single Family Home
Sub Type Detached
Listing Status Sold
Purchase Type For Sale
Square Footage 3,233 sqft
Price per Sqft $193
Subdivision Radley Run
MLS Listing ID PACT479960
Sold Date 07/19/19
Style Traditional
Bedrooms 4
Full Baths 2
Half Baths 1
HOA Y/N N
Abv Grd Liv Area 3,233
Originating Board BRIGHT
Year Built 1976
Annual Tax Amount $11,434
Tax Year 2018
Lot Size 1.400 Acres
Acres 1.4
Lot Dimensions 0.00 x 0.00
Property Description
Welcome home! This completely updated Radley Run Farmhouse style home will not disappoint! This home boasts finished hardwood throughout most rooms, a new roof, heated floors in the kitchen and master bath and a whole house generator. The gourmet Kitchen was made for entertaining! The eat in kitchen features a huge granite island, custom cabinetry, two sinks, heated tile floors and high end appliances! The open floor plan flows into the family room that has high ceilings, exposed beams and a wood burning fire place! The living room has another wood burning fire place and french doors that lead to the stunning screened in porch where you can relax and enjoy the sounds of nature! There is a spacious office/study that also leads to a private deck to enjoy the views! The upstairs has four generous sized rooms. The master suite features a walk in closet and a fully updated bathroom with heated tile floors! There is a walk out basement that is finished with a covered patio. This 1.4 acre lot is beautifully landscaped with perennial plants and flowers! The private backyard is a nature lovers dream and is perfect for summer campouts and exploring!
Location
State PA
County Chester
Area Birmingham Twp (10365)
Zoning R1
Rooms
Basement Full
Interior
Interior Features Carpet, Crown Moldings, Floor Plan - Open, Formal/Separate Dining Room, Kitchen - Eat-In, Kitchen - Gourmet, Kitchen - Island, Primary Bath(s), Skylight(s), Store/Office, Upgraded Countertops, Walk-in Closet(s), Recessed Lighting
Hot Water Natural Gas
Heating Forced Air
Cooling Central A/C
Flooring Carpet, Ceramic Tile, Hardwood, Heated, Slate, Tile/Brick
Fireplaces Number 2
Fireplaces Type Brick
Equipment Built-In Microwave, Built-In Range, Dishwasher, Dryer - Electric, Microwave, Oven - Double, Oven - Self Cleaning, Refrigerator, Stainless Steel Appliances, Water Heater
Fireplace Y
Window Features Double Pane,Skylights
Appliance Built-In Microwave, Built-In Range, Dishwasher, Dryer - Electric, Microwave, Oven - Double, Oven - Self Cleaning, Refrigerator, Stainless Steel Appliances, Water Heater
Heat Source Natural Gas
Laundry Main Floor
Exterior
Exterior Feature Deck(s), Patio(s)
Parking Features Basement Garage
Garage Spaces 6.0
Fence Rear
Water Access N
View Golf Course, Trees/Woods
Roof Type Asphalt
Accessibility None
Porch Deck(s), Patio(s)
Attached Garage 2
Total Parking Spaces 6
Garage Y
Building
Lot Description Backs to Trees, Stream/Creek, Trees/Wooded
Story 3+
Foundation Block
Sewer On Site Septic
Water Public
Architectural Style Traditional
Level or Stories 3+
Additional Building Above Grade, Below Grade
New Construction N
Schools
Elementary Schools Pocopson
School District Unionville-Chadds Ford
Others
Senior Community No
Tax ID 65-03D-0053
Ownership Fee Simple
SqFt Source Assessor
Special Listing Condition Standard
Read Less Info
Want to know what your home might be worth? Contact us for a FREE valuation!

Our team is ready to help you sell your home for the highest possible price ASAP

Bought with Rory D Burkhart • Keller Williams Realty - Kennett Square

"My job is to find and attract mastery-based agents to the office, protect the culture, and make sure everyone is happy! "






