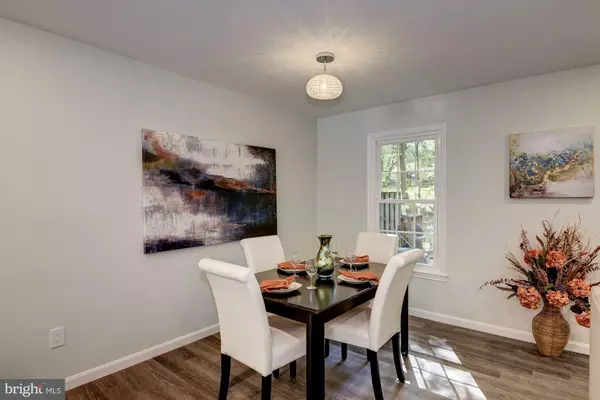$325,000
$324,900
For more information regarding the value of a property, please contact us for a free consultation.
3 Beds
3 Baths
1,619 SqFt
SOLD DATE : 07/17/2019
Key Details
Sold Price $325,000
Property Type Townhouse
Sub Type Interior Row/Townhouse
Listing Status Sold
Purchase Type For Sale
Square Footage 1,619 sqft
Price per Sqft $200
Subdivision Partridge Place
MLS Listing ID MDMC663940
Sold Date 07/17/19
Style Traditional
Bedrooms 3
Full Baths 2
Half Baths 1
HOA Fees $113/mo
HOA Y/N Y
Abv Grd Liv Area 1,099
Originating Board BRIGHT
Year Built 1977
Annual Tax Amount $2,686
Tax Year 2018
Lot Size 1,400 Sqft
Acres 0.03
Property Description
This is the one! This gorgeous townhome has been renovated from top to bottom by Shanti Homes, featuring 3 bedrooms, 2.5 bathrooms and a fully renovated lower level recreation room. The home features include new Anderson windows, new roof, new HVAC, new water heater, new stainless appliances, beautiful new flooring throughout, lux master bath, stunning hall bath, designer ceramic tile, expanded kitchen presenting new cabinets with granite countertops, new lighting, 2 added fireplaces, lower level dry bar with wine fridge, new smoke/carbon monoxide detectors, new doors with hardware, custom closet systems, professional landscaping and so much more. The new expansive deck, backing up to trees, is ready for all your outdoor entertaining. Close proximity to schools, shopping, public transit and major commuter routes.
Location
State MD
County Montgomery
Zoning TS
Rooms
Basement Connecting Stairway, Fully Finished, Interior Access
Interior
Interior Features Built-Ins, Dining Area, Floor Plan - Open, Kitchen - Gourmet, Primary Bath(s), Primary Bedroom - Ocean Front, Recessed Lighting, Upgraded Countertops, Walk-in Closet(s), Wet/Dry Bar
Hot Water Electric
Heating Forced Air
Cooling Central A/C
Fireplaces Number 2
Fireplaces Type Mantel(s), Heatilator
Equipment Dishwasher, Disposal, Dryer, Exhaust Fan, Oven/Range - Electric, Range Hood, Refrigerator, Stainless Steel Appliances, Washer, Water Heater
Window Features Double Pane,Energy Efficient
Appliance Dishwasher, Disposal, Dryer, Exhaust Fan, Oven/Range - Electric, Range Hood, Refrigerator, Stainless Steel Appliances, Washer, Water Heater
Heat Source Electric
Laundry Lower Floor
Exterior
Exterior Feature Deck(s)
Parking On Site 2
Water Access N
Roof Type Shingle
Accessibility None
Porch Deck(s)
Garage N
Building
Lot Description Backs to Trees
Story 3+
Sewer Public Sewer
Water Public
Architectural Style Traditional
Level or Stories 3+
Additional Building Above Grade, Below Grade
New Construction N
Schools
Elementary Schools Whetstone
Middle Schools Montgomery Village
High Schools Watkins Mill
School District Montgomery County Public Schools
Others
Senior Community No
Tax ID 160901494471
Ownership Fee Simple
SqFt Source Assessor
Special Listing Condition Standard
Read Less Info
Want to know what your home might be worth? Contact us for a FREE valuation!

Our team is ready to help you sell your home for the highest possible price ASAP

Bought with Jae H Han • RE/MAX Realty Services

"My job is to find and attract mastery-based agents to the office, protect the culture, and make sure everyone is happy! "






