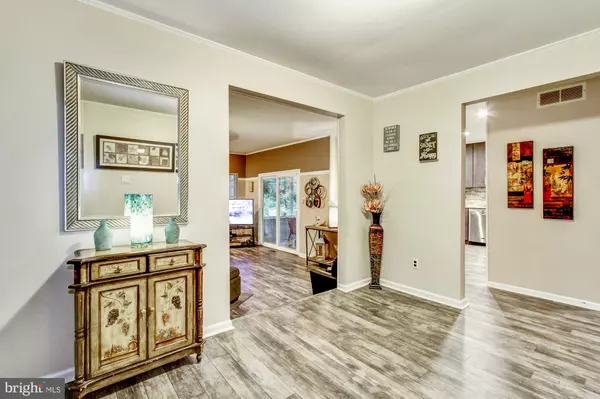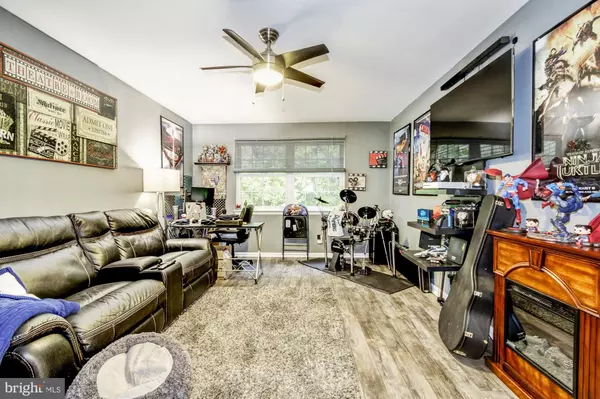$239,000
$239,000
For more information regarding the value of a property, please contact us for a free consultation.
3 Beds
2 Baths
1,704 SqFt
SOLD DATE : 07/18/2019
Key Details
Sold Price $239,000
Property Type Townhouse
Sub Type Interior Row/Townhouse
Listing Status Sold
Purchase Type For Sale
Square Footage 1,704 sqft
Price per Sqft $140
Subdivision Taunton Trace
MLS Listing ID NJBL345440
Sold Date 07/18/19
Style Ranch/Rambler
Bedrooms 3
Full Baths 2
HOA Fees $43/ann
HOA Y/N Y
Abv Grd Liv Area 1,704
Originating Board BRIGHT
Year Built 1979
Annual Tax Amount $5,162
Tax Year 2019
Lot Size 6,373 Sqft
Acres 0.15
Lot Dimensions .15 ac
Property Description
Enjoy easy living in this spacious 3 bedroom, 2 bath one level townhouse located in Taunton Trace Community. Interior of home is light and clean, freshly painted, new laminate hardwood flooring and newer windows throughout. Large living room greets you with plenty of sunlight, family room with brick gas fireplace with Pella sliding doors to enclosed screened porch with ceiling fan. Newly updated kitchen boasts 42"cabinetry, granite counter-tops, tiled back splash, stain-less steel appliances, range with chef hood and a built-in granite table top. Large dining room with chair/crown molding. Master bedroom with ample closets, ceiling fan and private master bath with single sink vanity. Second and third bedroom are good size with double door closets and ceiling fans; Squeaky clean hall bath. Conveniently located main floor laundry. Exterior rear offers a large paver patio overlooking serene woodlands for the fun gatherings. There is also large storage room attach to the rear of the home. One-Year Home Warranty is included.
Location
State NJ
County Burlington
Area Medford Twp (20320)
Zoning RESL
Direction North
Rooms
Other Rooms Living Room, Dining Room, Primary Bedroom, Bedroom 2, Kitchen, Family Room, Foyer, Bedroom 1, Storage Room, Screened Porch
Main Level Bedrooms 3
Interior
Interior Features Built-Ins, Ceiling Fan(s), Chair Railings, Crown Moldings, Dining Area, Family Room Off Kitchen, Floor Plan - Open, Kitchen - Eat-In, Kitchen - Efficiency, Kitchen - Table Space, Pantry, Recessed Lighting, Upgraded Countertops, Window Treatments
Hot Water Natural Gas
Heating Forced Air, Programmable Thermostat
Cooling Central A/C, Ceiling Fan(s), Programmable Thermostat
Flooring Ceramic Tile, Laminated, Tile/Brick
Fireplaces Number 1
Fireplaces Type Gas/Propane
Equipment Dishwasher, Disposal, Dryer - Electric, Energy Efficient Appliances, ENERGY STAR Refrigerator, ENERGY STAR Dishwasher, Icemaker, Microwave, Oven - Self Cleaning, Oven/Range - Gas, Range Hood, Refrigerator, Stainless Steel Appliances, Washer
Furnishings No
Fireplace Y
Window Features Double Pane,Energy Efficient,Insulated,Screens
Appliance Dishwasher, Disposal, Dryer - Electric, Energy Efficient Appliances, ENERGY STAR Refrigerator, ENERGY STAR Dishwasher, Icemaker, Microwave, Oven - Self Cleaning, Oven/Range - Gas, Range Hood, Refrigerator, Stainless Steel Appliances, Washer
Heat Source Natural Gas
Laundry Main Floor
Exterior
Exterior Feature Patio(s), Enclosed, Porch(es), Screened
Garage Spaces 6.0
Utilities Available Cable TV, Natural Gas Available, Electric Available, Phone Available
Amenities Available Basketball Courts, Lake, Jog/Walk Path, Tennis Courts, Tot Lots/Playground
Water Access N
View Courtyard, Trees/Woods, Garden/Lawn
Roof Type Shingle,Pitched
Street Surface Paved
Accessibility 32\"+ wide Doors, Doors - Swing In
Porch Patio(s), Enclosed, Porch(es), Screened
Road Frontage Boro/Township
Total Parking Spaces 6
Garage N
Building
Lot Description Backs to Trees, Cul-de-sac, Front Yard, Landscaping, No Thru Street, Rear Yard, Trees/Wooded
Story 1
Foundation Crawl Space, Slab
Sewer Public Sewer
Water Holding Tank, Public
Architectural Style Ranch/Rambler
Level or Stories 1
Additional Building Above Grade, Below Grade
Structure Type 9'+ Ceilings,Dry Wall,High
New Construction N
Schools
Elementary Schools Taunton Forge E.S.
Middle Schools Medford Township Memorial
High Schools Shawnee H.S.
School District Medford Township Public Schools
Others
HOA Fee Include Common Area Maintenance,Snow Removal
Senior Community No
Tax ID 20-02702 06-00048
Ownership Fee Simple
SqFt Source Assessor
Acceptable Financing Cash, Conventional, FHA, FHA 203(b), VA
Horse Property N
Listing Terms Cash, Conventional, FHA, FHA 203(b), VA
Financing Cash,Conventional,FHA,FHA 203(b),VA
Special Listing Condition Standard
Read Less Info
Want to know what your home might be worth? Contact us for a FREE valuation!

Our team is ready to help you sell your home for the highest possible price ASAP

Bought with NON MEMBER • Non Subscribing Office
"My job is to find and attract mastery-based agents to the office, protect the culture, and make sure everyone is happy! "






