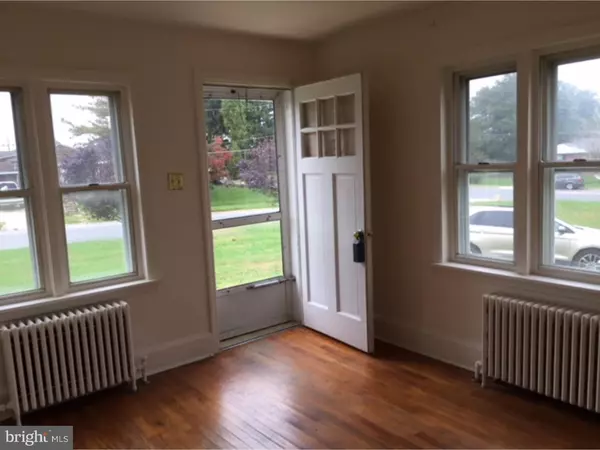$170,000
$185,000
8.1%For more information regarding the value of a property, please contact us for a free consultation.
1,450 SqFt
SOLD DATE : 07/16/2019
Key Details
Sold Price $170,000
Property Type Single Family Home
Sub Type Twin/Semi-Detached
Listing Status Sold
Purchase Type For Sale
Square Footage 1,450 sqft
Price per Sqft $117
Subdivision None Available
MLS Listing ID 1008341610
Sold Date 07/16/19
Style Other
HOA Y/N N
Abv Grd Liv Area 1,450
Originating Board TREND
Year Built 1955
Annual Tax Amount $1,501
Tax Year 2017
Lot Size 0.870 Acres
Acres 0.87
Lot Dimensions 0X0
Property Description
Lovely duplex located on Clinton St. in Delaware City. Each unit has 2 bedrooms and one full bath and are mirror images of each other. There is a long term tenant in #721, and the property has a good rental history. Close to the marina, restaurants & shops in Delaware City. Great for multi family, investors & boaters. Per Delaware law, all showings of # 721 require 48 hours notice to the Tenant. One member of the selling entity is a real estate agent licensed in the State of Delaware.
Location
State DE
County New Castle
Area New Castle/Red Lion/Del.City (30904)
Zoning 22R-1
Rooms
Other Rooms Primary Bedroom
Basement Partial, Unfinished
Interior
Hot Water Electric
Heating Radiator
Cooling None
Flooring Wood
Equipment Stove
Fireplace N
Appliance Stove
Heat Source Oil
Laundry Has Laundry
Exterior
Garage Spaces 6.0
Utilities Available Phone Available, Cable TV Available
Water Access N
Roof Type Flat
Accessibility None
Road Frontage City/County
Total Parking Spaces 6
Garage N
Building
Lot Description Cleared, Front Yard, Not In Development, Rear Yard, Road Frontage, SideYard(s), Sloping
Sewer Public Sewer
Water Public
Architectural Style Other
Additional Building Above Grade
Structure Type Dry Wall,Plaster Walls
New Construction N
Schools
Elementary Schools Southern
Middle Schools Gunning Bedford
High Schools William Penn
School District Colonial
Others
Tax ID 22-010.00-009
Ownership Fee Simple
SqFt Source Assessor
Acceptable Financing Conventional
Listing Terms Conventional
Financing Conventional
Special Listing Condition Standard
Read Less Info
Want to know what your home might be worth? Contact us for a FREE valuation!

Our team is ready to help you sell your home for the highest possible price ASAP

Bought with Kenneth E Hunt • Madison Real Estate Inc. DBA MRE Residential Inc.

"My job is to find and attract mastery-based agents to the office, protect the culture, and make sure everyone is happy! "






