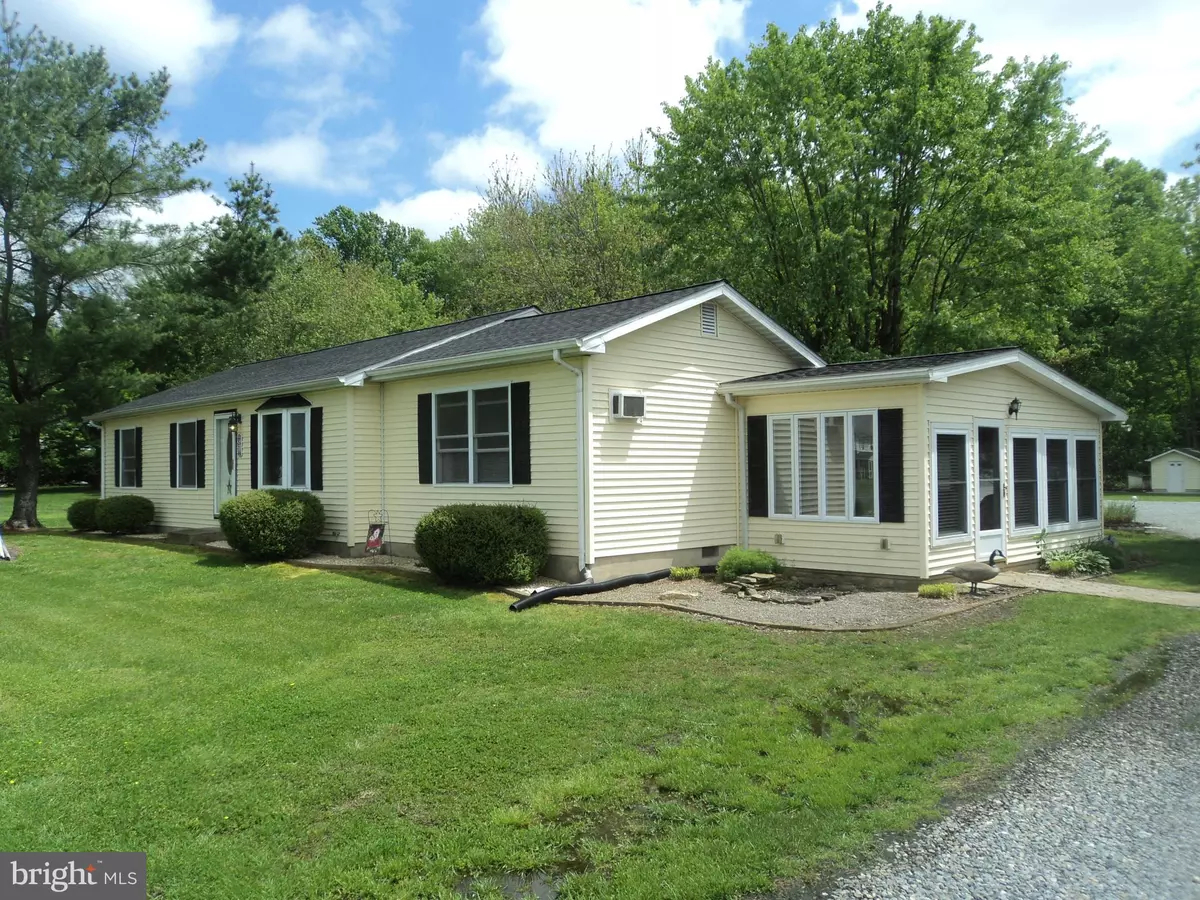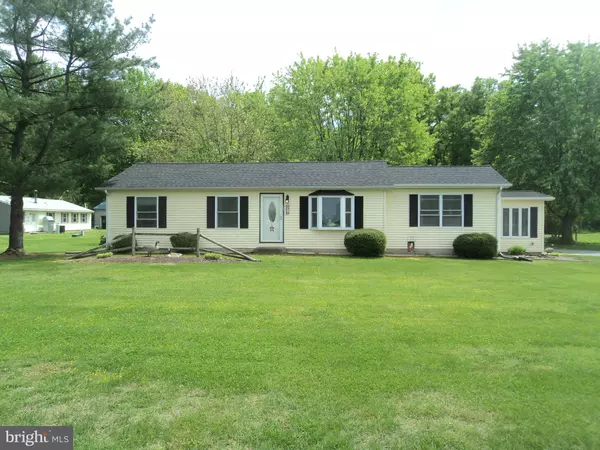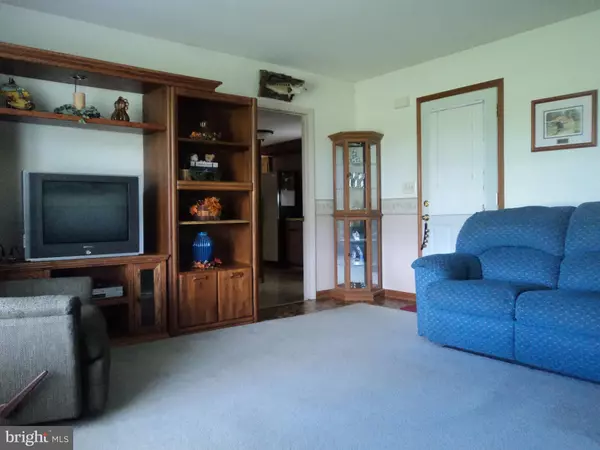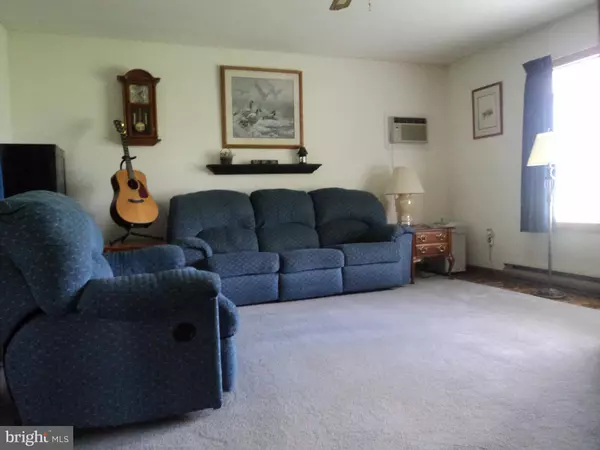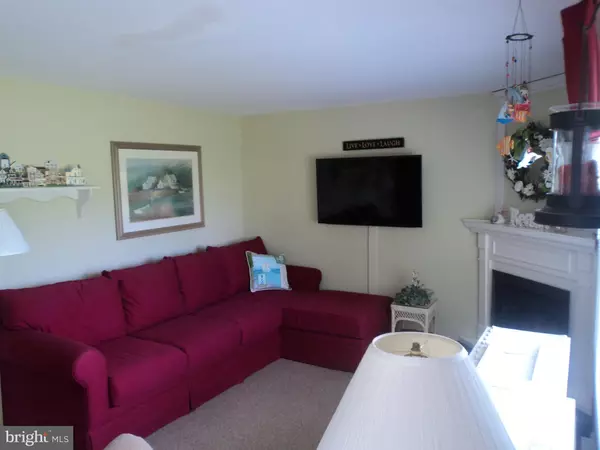$240,000
$240,000
For more information regarding the value of a property, please contact us for a free consultation.
3 Beds
1 Bath
1,216 SqFt
SOLD DATE : 07/12/2019
Key Details
Sold Price $240,000
Property Type Single Family Home
Sub Type Detached
Listing Status Sold
Purchase Type For Sale
Square Footage 1,216 sqft
Price per Sqft $197
Subdivision None Available
MLS Listing ID DEKT228614
Sold Date 07/12/19
Style Ranch/Rambler
Bedrooms 3
Full Baths 1
HOA Y/N N
Abv Grd Liv Area 1,216
Originating Board BRIGHT
Year Built 1985
Annual Tax Amount $881
Tax Year 2018
Lot Size 1.320 Acres
Acres 1.32
Lot Dimensions 1.00 x 0.00
Property Description
Welcome to the Country Setting and be sure to Visit this well maintained Ranch on over an acre of land, But close to many amenities. Enjoy the View out front and see the Open Fields and in the Rear you have a wooded area which is so tranquil and Quiet. Entering the house you have a One Owner well maintained home. with 3 bedrooms and 1 bath. The Eat In kitchen includes the appliances and then leads to a Large Den area for Relaxing and Entertaining. The House offers newer windows less than 2 years old and comes with a transferable Lifetime Warranty on the windows. The Roof is only a few years old as well. Stepping out of the Den is an Awesome Sun Room that is a great escape to more peace and quiet. Outside it all continues. You have a pool to enjoy on those Hot Summer Days and then you have the 25x35 Pole Barn (with Electric) for Storage, a Workshop or just a Garage. Also Bring your RV's because it has a 30amp Hookup outside. This is a Must See for everyone so be sure to schedule your appointment today
Location
State DE
County Kent
Area Smyrna (30801)
Zoning AC
Rooms
Other Rooms Living Room, Primary Bedroom, Bedroom 2, Bedroom 3, Kitchen, Den, Sun/Florida Room
Main Level Bedrooms 3
Interior
Interior Features Ceiling Fan(s), Kitchen - Eat-In
Hot Water Electric
Heating Baseboard - Electric
Cooling Wall Unit
Flooring Carpet, Vinyl
Equipment Refrigerator, Range Hood, Oven/Range - Electric, Microwave
Fireplace N
Window Features Double Pane,Vinyl Clad
Appliance Refrigerator, Range Hood, Oven/Range - Electric, Microwave
Heat Source Electric
Laundry Main Floor
Exterior
Parking Features Garage - Front Entry, Oversized, Additional Storage Area
Garage Spaces 10.0
Pool Above Ground
Water Access N
View Trees/Woods
Roof Type Shingle
Accessibility None
Total Parking Spaces 10
Garage Y
Building
Story 1
Foundation Block
Sewer On Site Septic
Water Well
Architectural Style Ranch/Rambler
Level or Stories 1
Additional Building Above Grade, Below Grade
New Construction N
Schools
School District Smyrna
Others
Senior Community No
Tax ID KH-00-04400-01-0705-000
Ownership Fee Simple
SqFt Source Assessor
Acceptable Financing FHA, VA, USDA
Listing Terms FHA, VA, USDA
Financing FHA,VA,USDA
Special Listing Condition Standard
Read Less Info
Want to know what your home might be worth? Contact us for a FREE valuation!

Our team is ready to help you sell your home for the highest possible price ASAP

Bought with Brendin N Knieriem • Keller Williams Realty Central-Delaware

"My job is to find and attract mastery-based agents to the office, protect the culture, and make sure everyone is happy! "

