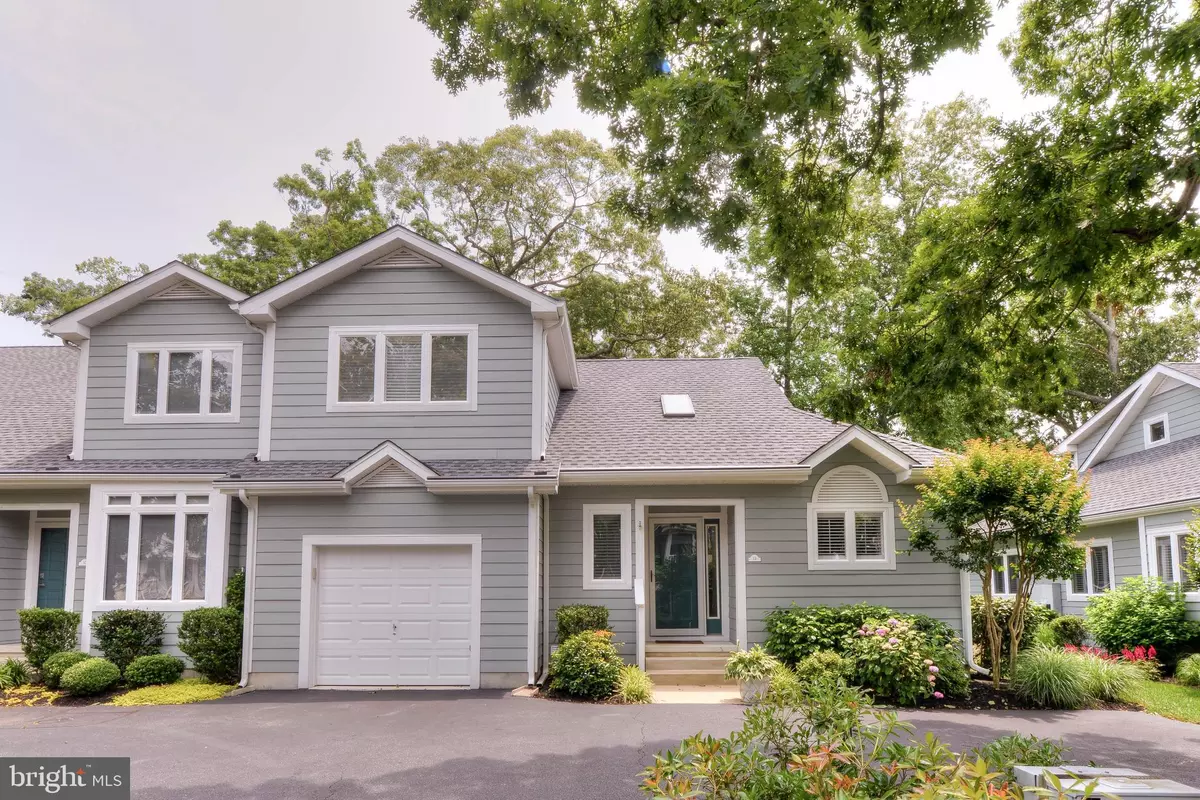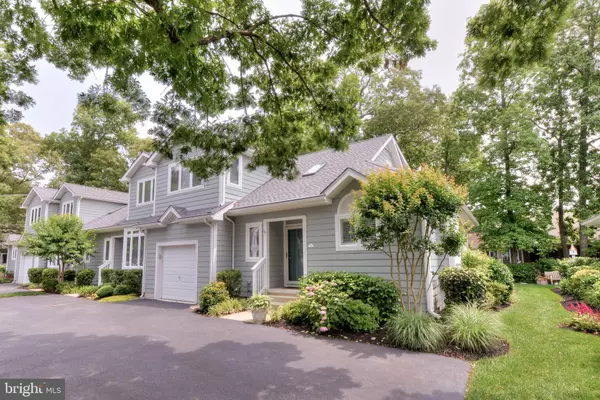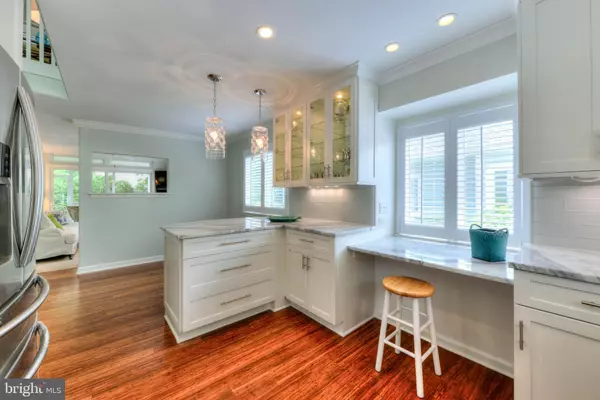$775,000
$785,000
1.3%For more information regarding the value of a property, please contact us for a free consultation.
3 Beds
4 Baths
1,816 SqFt
SOLD DATE : 07/12/2019
Key Details
Sold Price $775,000
Property Type Condo
Sub Type Condo/Co-op
Listing Status Sold
Purchase Type For Sale
Square Footage 1,816 sqft
Price per Sqft $426
Subdivision None Available
MLS Listing ID DESU141924
Sold Date 07/12/19
Style Other
Bedrooms 3
Full Baths 3
Half Baths 1
Condo Fees $4,000/ann
HOA Y/N N
Abv Grd Liv Area 1,816
Originating Board BRIGHT
Year Built 2000
Annual Tax Amount $1,555
Tax Year 2018
Lot Dimensions 0.00 x 0.00
Property Description
Rarely offered, stunning townhome in Seaside at Rehoboth. This three bedroom, three and a half bath end unit greets you with abundant natural light and a spacious open floor plan. On the main floor is a custom designed kitchen, featuring glass front cabinetry, inside and under counter lighting, Carrera marble, and stainless appliances. Designer fixtures and recessed lighting illuminate the large great room, complete with custom trim work, bookshelves, and a clear glass ventless fireplace. Leading out from the great room and master bedroom is a large screened porch and grilling patio. Upstairs features a sitting area with juliette balcony, two bedrooms and two full baths. Store your gear in the well designed garage with epoxy floors and extensive shelving. Other upgrades include plantation shutters and custom closets. This turn key unit is situated on a quiet, tree lined street. One block to the Avenue and a short walk to the best restaurants, shops, and entertainment in Rehoboth Beach!
Location
State DE
County Sussex
Area Lewes Rehoboth Hundred (31009)
Zoning Q
Direction Northwest
Rooms
Main Level Bedrooms 3
Interior
Interior Features Bar, Built-Ins, Ceiling Fan(s), Combination Dining/Living, Crown Moldings, Entry Level Bedroom, Family Room Off Kitchen, Floor Plan - Open, Primary Bath(s), Recessed Lighting, Skylight(s), Upgraded Countertops, Window Treatments
Heating Heat Pump(s)
Cooling Central A/C
Fireplaces Number 1
Fireplaces Type Gas/Propane
Equipment Built-In Microwave, Dishwasher, Disposal, Dryer - Electric, Microwave, Oven/Range - Gas, Refrigerator, Stainless Steel Appliances, Washer, Water Heater
Fireplace Y
Appliance Built-In Microwave, Dishwasher, Disposal, Dryer - Electric, Microwave, Oven/Range - Gas, Refrigerator, Stainless Steel Appliances, Washer, Water Heater
Heat Source Electric, Propane - Leased
Exterior
Exterior Feature Porch(es), Screened, Balcony
Parking Features Garage - Front Entry, Inside Access, Garage Door Opener
Garage Spaces 3.0
Utilities Available Cable TV, Propane
Amenities Available None
Water Access N
Roof Type Architectural Shingle
Street Surface Paved
Accessibility None
Porch Porch(es), Screened, Balcony
Road Frontage City/County
Attached Garage 1
Total Parking Spaces 3
Garage Y
Building
Lot Description Landscaping, Private
Story 2
Sewer Public Sewer
Water Public
Architectural Style Other
Level or Stories 2
Additional Building Above Grade, Below Grade
Structure Type Dry Wall
New Construction N
Schools
School District Cape Henlopen
Others
HOA Fee Include Common Area Maintenance,Insurance,Lawn Maintenance,Management,Road Maintenance,Snow Removal
Senior Community No
Tax ID 334-13.20-185.00-1D
Ownership Condominium
Acceptable Financing Cash, Conventional
Listing Terms Cash, Conventional
Financing Cash,Conventional
Special Listing Condition Standard
Read Less Info
Want to know what your home might be worth? Contact us for a FREE valuation!

Our team is ready to help you sell your home for the highest possible price ASAP

Bought with SKIP FAUST III • Coldwell Banker Resort Realty - Rehoboth

"My job is to find and attract mastery-based agents to the office, protect the culture, and make sure everyone is happy! "






