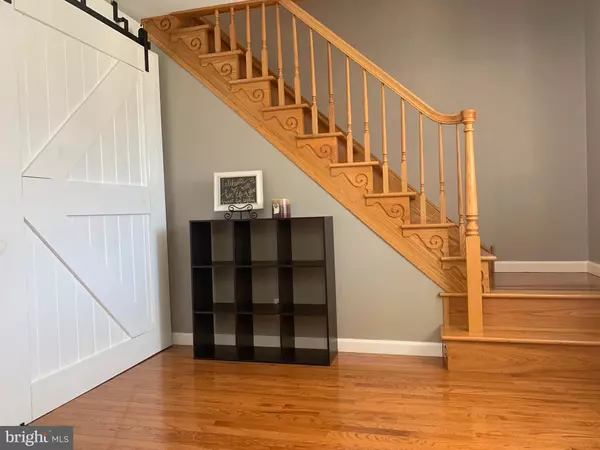$248,000
$248,000
For more information regarding the value of a property, please contact us for a free consultation.
4 Beds
2 Baths
2,085 SqFt
SOLD DATE : 07/12/2019
Key Details
Sold Price $248,000
Property Type Single Family Home
Sub Type Detached
Listing Status Sold
Purchase Type For Sale
Square Footage 2,085 sqft
Price per Sqft $118
Subdivision Allenwood
MLS Listing ID NJBL340344
Sold Date 07/12/19
Style Ranch/Rambler
Bedrooms 4
Full Baths 2
HOA Y/N N
Abv Grd Liv Area 2,085
Originating Board BRIGHT
Year Built 1952
Annual Tax Amount $7,213
Tax Year 2018
Lot Size 7,500 Sqft
Acres 0.17
Lot Dimensions 60.00 x 125.00
Property Description
Huge Price Adjustment, Its in your price range stop looking! Check out this wonderfully maintained, tastefully decorated 2 story home with approx. 2000sq. ft of living space. You will be impressed as you walk onto the front porch that spans the width of the home and find large picture windows allowing for an abundance of natural light. Upon entering you will notice the beautiful hardwood floors, your eyes will immediately be drawn to the trendy white set of barn doors which surprisingly leads you into the 4th bedroom or possible formal living room. Continue upstairs to the 2nd floor featuring a grand master bedroom with a true walk in closet. The stunning 4 piece tiled bath offers a Jacuzzi tub, floor to ceiling tile with a separate stall shower and a marble top vanity. The 2 additional bedrooms are a good size along with ample closets. Downstairs you will find the dining room that looks straight back through the stunning eat in kitchen which boasts beautiful wood cabinets, ample granite counterspace, custom tiled backsplash and stainless steel appliances. Continue into the spacious living/family room with a wood burning fireplace which merges into an open area that is presently used as an office area. A large closet and powder room which is adjacent to the laundry/craft room with a stall shower, 2nd refrigerator and laundry tub complete this level. Walk outside and you will find an entertainment oasis. A covered patio with a ceiling fan, A huge fenced, back and side yard, a 15x30 4' above ground salt water pool with deck area. An oversized detached garage allows parking for all of your toys and the loft can be storage or a man cave. Additional off street parking on the earth friendly paved driveway runners leading upto the garage. Additional features include; New Roof, Vinyl windows through out, 2 zone heat/air, ceiling fans and recessed lighting. Conveniently located within minutes to NJ Turnpike, I295, several Malls and Center City Philadelphia.
Location
State NJ
County Burlington
Area Maple Shade Twp (20319)
Zoning RESIDENTIAL
Direction Northwest
Rooms
Other Rooms Living Room, Dining Room, Primary Bedroom, Sitting Room, Bedroom 2, Bedroom 3, Bedroom 4, Kitchen, Foyer, Laundry, Bathroom 1
Main Level Bedrooms 1
Interior
Interior Features Ceiling Fan(s), Combination Kitchen/Dining, Dining Area, Entry Level Bedroom, Family Room Off Kitchen, Floor Plan - Open, Kitchen - Eat-In, Kitchen - Gourmet, Pantry, Recessed Lighting, Stall Shower, Wood Floors
Hot Water Natural Gas
Heating Forced Air
Cooling Central A/C, Attic Fan, Ceiling Fan(s)
Fireplaces Number 1
Fireplaces Type Mantel(s), Fireplace - Glass Doors, Wood
Equipment Built-In Range, Dishwasher, Disposal, Dryer, Dryer - Gas, Energy Efficient Appliances, ENERGY STAR Refrigerator, Microwave, Oven - Self Cleaning, Refrigerator, Stainless Steel Appliances, Washer, Water Heater - High-Efficiency, Oven/Range - Gas
Furnishings No
Fireplace Y
Window Features Bay/Bow,Energy Efficient
Appliance Built-In Range, Dishwasher, Disposal, Dryer, Dryer - Gas, Energy Efficient Appliances, ENERGY STAR Refrigerator, Microwave, Oven - Self Cleaning, Refrigerator, Stainless Steel Appliances, Washer, Water Heater - High-Efficiency, Oven/Range - Gas
Heat Source Natural Gas
Exterior
Parking Features Garage Door Opener, Garage - Side Entry, Additional Storage Area
Garage Spaces 1.0
Water Access N
Roof Type Asbestos Shingle
Accessibility None
Total Parking Spaces 1
Garage Y
Building
Story 2
Foundation Crawl Space
Sewer Public Sewer
Water Public
Architectural Style Ranch/Rambler
Level or Stories 2
Additional Building Above Grade, Below Grade
New Construction N
Schools
Middle Schools Ralph J. Steinhauer E.S.
High Schools Maple Shade H.S.
School District Maple Shade Township Public Schools
Others
Senior Community No
Tax ID 19-00011-00010
Ownership Fee Simple
SqFt Source Assessor
Special Listing Condition Standard
Read Less Info
Want to know what your home might be worth? Contact us for a FREE valuation!

Our team is ready to help you sell your home for the highest possible price ASAP

Bought with Leslie Santos • Redfin

"My job is to find and attract mastery-based agents to the office, protect the culture, and make sure everyone is happy! "






