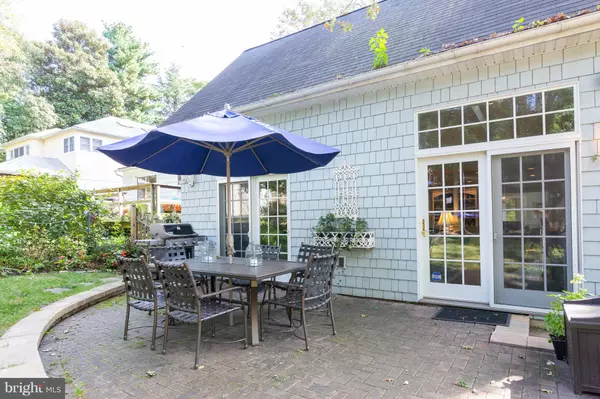$1,040,000
$1,099,000
5.4%For more information regarding the value of a property, please contact us for a free consultation.
4 Beds
4 Baths
3,482 SqFt
SOLD DATE : 07/10/2019
Key Details
Sold Price $1,040,000
Property Type Single Family Home
Sub Type Detached
Listing Status Sold
Purchase Type For Sale
Square Footage 3,482 sqft
Price per Sqft $298
Subdivision Murray Hill
MLS Listing ID 1009950080
Sold Date 07/10/19
Style Craftsman
Bedrooms 4
Full Baths 3
Half Baths 1
HOA Y/N N
Abv Grd Liv Area 2,852
Originating Board BRIGHT
Year Built 1926
Annual Tax Amount $10,325
Tax Year 2018
Lot Size 5,400 Sqft
Acres 0.12
Property Description
Major Price Reduction--Murray Hill Craftsman-style home offers comfortable living space with open floor plan on the main level. Gorgeous kitchen opens to family room with gas fireplace and built-in bookcases. Traditional living room and formal dining room with original character throughout. 3 Bedrooms plus office on second level, third floor master with ensuite bathroom. Finished basement offers extra recreation room. Quiet street will lead you down to sitting bench and dock access to Spa Creek for launching kayaks and paddle boards. Walk to inner West Street and downtown Annapolis.*note-Total finished living space is approximately 3,400 sq. ft per current floor plan measurements. Tax records are incorrect.This interior is a must see to appreciate how much this home has to offer at a great price.
Location
State MD
County Anne Arundel
Zoning RESIDENTIAL
Direction Southeast
Rooms
Other Rooms Living Room, Dining Room, Primary Bedroom, Bedroom 2, Bedroom 3, Kitchen, Family Room, Basement, Bedroom 1, Office, Primary Bathroom, Full Bath, Half Bath
Basement Fully Finished, Connecting Stairway, Outside Entrance
Interior
Interior Features Built-Ins, Chair Railings, Combination Kitchen/Dining, Crown Moldings, Family Room Off Kitchen, Floor Plan - Open, Formal/Separate Dining Room, Kitchen - Eat-In, Pantry, Recessed Lighting, Wood Floors
Hot Water 60+ Gallon Tank
Heating Heat Pump(s), Radiator
Cooling Central A/C
Flooring Hardwood, Carpet
Fireplaces Number 3
Fireplaces Type Gas/Propane
Equipment Dishwasher, Disposal, Dryer, Microwave, Oven/Range - Gas, Range Hood, Refrigerator, Stainless Steel Appliances, Washer, Water Heater
Fireplace Y
Appliance Dishwasher, Disposal, Dryer, Microwave, Oven/Range - Gas, Range Hood, Refrigerator, Stainless Steel Appliances, Washer, Water Heater
Heat Source Natural Gas
Laundry Upper Floor
Exterior
Water Access N
Roof Type Asbestos Shingle,Metal
Accessibility Other
Garage N
Building
Story 3+
Sewer Public Sewer
Water Public
Architectural Style Craftsman
Level or Stories 3+
Additional Building Above Grade, Below Grade
Structure Type Plaster Walls,Dry Wall
New Construction N
Schools
Elementary Schools Annapolis
Middle Schools Bates
High Schools Annapolis
School District Anne Arundel County Public Schools
Others
Senior Community No
Tax ID 020600004319000
Ownership Fee Simple
SqFt Source Assessor
Horse Property N
Special Listing Condition Standard
Read Less Info
Want to know what your home might be worth? Contact us for a FREE valuation!

Our team is ready to help you sell your home for the highest possible price ASAP

Bought with Charles C Blanton • RE/MAX Executive

"My job is to find and attract mastery-based agents to the office, protect the culture, and make sure everyone is happy! "






