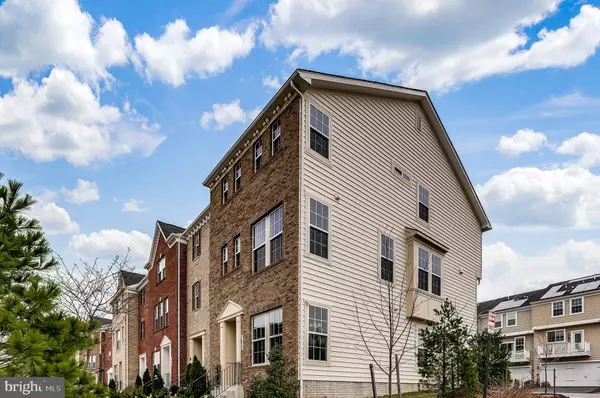$399,900
$399,900
For more information regarding the value of a property, please contact us for a free consultation.
3 Beds
4 Baths
2,148 SqFt
SOLD DATE : 07/03/2019
Key Details
Sold Price $399,900
Property Type Townhouse
Sub Type End of Row/Townhouse
Listing Status Sold
Purchase Type For Sale
Square Footage 2,148 sqft
Price per Sqft $186
Subdivision Fox Hunt Estates
MLS Listing ID MDHW264346
Sold Date 07/03/19
Style Colonial
Bedrooms 3
Full Baths 3
Half Baths 1
HOA Fees $75/mo
HOA Y/N Y
Abv Grd Liv Area 2,148
Originating Board BRIGHT
Year Built 2015
Annual Tax Amount $6,002
Tax Year 2018
Lot Size 1,677 Sqft
Acres 0.04
Property Description
Quality built by KB Homes in 2015, 2-car garage, bright END town home in sought after Howard County location! Like new condition w/3 finished levels of luxury finishes. Welcoming hardwood foyer leads to main level w/tall 9' ceilings and gleaming hardwoods throughout! Chef's dream kitchen features: 42" cabinets, endless granite counters, glass tile backsplash, premium pendant lighting, huge center island w/bar stool seating, spacious pantry, upgraded SS Appliances included 5-burner gas cook top w/vent hood, wall oven w/built-in microwave and French door refrigerator! Bright dining room w/bay window and adjoining living room. Master suite w/tray ceiling, crown molding, recessed lighting and walk-in closet closet. En suite master bathroom w/granite vanity, double sinks and walk-in shower w/bench. Upper level w/3 spacious bedrooms and 2nd full bathroom. Upper level laundry w/high efficiency Whirlpool washer and dryer. Finished lower level w/family room and 3rd full bathroom. Upgraded moldings throughout, hardwood staircases, Nest thermostat, prewired for 5.1 surround sound and home security cameras. Relax on the rear composite deck! Zoned for premium Bellow Spring ES. An ideal location...seconds to Rt 100 and 1 minute to I-95...a commuter's dream!
Location
State MD
County Howard
Zoning _
Rooms
Other Rooms Living Room, Dining Room, Primary Bedroom, Bedroom 2, Bedroom 3, Kitchen, Family Room
Basement Full, Fully Finished, Walkout Level
Interior
Hot Water Electric
Heating Forced Air
Cooling Central A/C, Ceiling Fan(s)
Flooring Hardwood, Carpet, Ceramic Tile
Equipment Cooktop, Dishwasher, Disposal, Dryer, Icemaker, Microwave, Oven - Wall, Refrigerator, Range Hood, Washer
Fireplace N
Window Features Bay/Bow,Double Pane,Screens
Appliance Cooktop, Dishwasher, Disposal, Dryer, Icemaker, Microwave, Oven - Wall, Refrigerator, Range Hood, Washer
Heat Source Natural Gas
Laundry Upper Floor
Exterior
Exterior Feature Deck(s)
Parking Features Garage - Rear Entry
Garage Spaces 2.0
Utilities Available Cable TV, Fiber Optics Available
Water Access N
Roof Type Architectural Shingle
Accessibility None
Porch Deck(s)
Attached Garage 2
Total Parking Spaces 2
Garage Y
Building
Story 3+
Sewer Public Sewer
Water Public
Architectural Style Colonial
Level or Stories 3+
Additional Building Above Grade, Below Grade
Structure Type 9'+ Ceilings,Tray Ceilings
New Construction N
Schools
Elementary Schools Bellows Spring
Middle Schools Mayfield Woods
High Schools Long Reach
School District Howard County Public School System
Others
Senior Community No
Tax ID 1401595147
Ownership Fee Simple
SqFt Source Estimated
Special Listing Condition Standard
Read Less Info
Want to know what your home might be worth? Contact us for a FREE valuation!

Our team is ready to help you sell your home for the highest possible price ASAP

Bought with Karen A Burkett • RE/MAX Executive

"My job is to find and attract mastery-based agents to the office, protect the culture, and make sure everyone is happy! "






