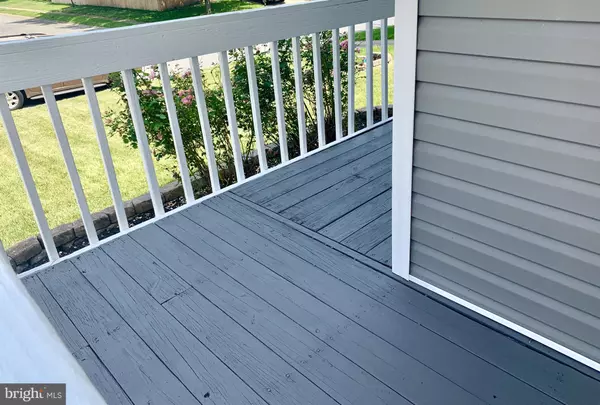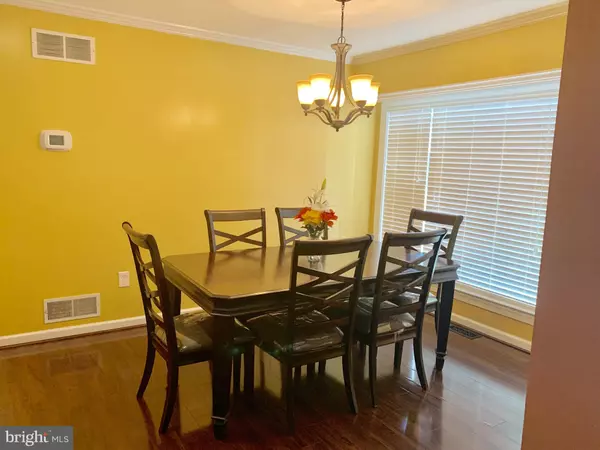$230,000
$234,900
2.1%For more information regarding the value of a property, please contact us for a free consultation.
3 Beds
2 Baths
1,850 SqFt
SOLD DATE : 07/08/2019
Key Details
Sold Price $230,000
Property Type Single Family Home
Sub Type Detached
Listing Status Sold
Purchase Type For Sale
Square Footage 1,850 sqft
Price per Sqft $124
Subdivision Hunters Pointe
MLS Listing ID DENC479596
Sold Date 07/08/19
Style Colonial
Bedrooms 3
Full Baths 1
Half Baths 1
HOA Y/N N
Abv Grd Liv Area 1,550
Originating Board BRIGHT
Year Built 1986
Annual Tax Amount $2,245
Tax Year 2018
Lot Size 4,792 Sqft
Acres 0.11
Lot Dimensions 100 x 45.8
Property Description
LOCATION, LOCATION, LOCATION! Just off of Route 40, located next to Fox Run Shopping Center! It s so super cute, pristine and so well maintained top to bottom!!! From the moment you pull into the community and onto Skeet Ave, it's like "WOW, stop the car!" This home is surely a show stopper with the beautiful curb appeal and gorgeous new grey vinyl siding that was just replaced last year and pops with the freshly painted wrap around front porch perfect for these upcoming Summer days and nights!! It features 3 bedrooms and 1.1 baths with a single car garage. This home offers an open floor plan perfect for entertaining with a full eat-in kitchen off the family room, but also has a separate living and dining room as well! The basement is partially finished and just needs your finishing touches. It has a newer roof (2009) and HVAC (Electric Heat Pump with Propane Back-up 2011), and even more updates galore inside and out, including the upgraded Frigidaire Stainless Steel appliances and front loader washer & Dryer that are included. You can just move right in!!! The full fenced in backyard is super spacious and backs up to common ground. Why buy a townhome when you can have a single family home? Home is being sold As-Is and inspections are for buyer's informational purposes only. Seller does agree to any VA or FHA lender repair requests. Schedule your tour TODAY!!! It won't last long so HURRY before it's too late!
Location
State DE
County New Castle
Area Newark/Glasgow (30905)
Zoning RESIDENTIAL
Rooms
Other Rooms Living Room, Dining Room, Family Room
Basement Partially Finished
Interior
Interior Features Carpet, Ceiling Fan(s), Efficiency, Family Room Off Kitchen, Floor Plan - Open, Formal/Separate Dining Room, Kitchen - Eat-In
Hot Water Electric
Heating Heat Pump(s)
Cooling Central A/C
Flooring Carpet, Ceramic Tile, Hardwood, Laminated
Heat Source Electric
Exterior
Exterior Feature Porch(es)
Parking Features Garage - Front Entry
Garage Spaces 1.0
Utilities Available Cable TV, Propane
Water Access N
Roof Type Architectural Shingle
Accessibility None
Porch Porch(es)
Attached Garage 1
Total Parking Spaces 1
Garage Y
Building
Story 2
Sewer Public Sewer
Water Public
Architectural Style Colonial
Level or Stories 2
Additional Building Above Grade, Below Grade
New Construction N
Schools
Elementary Schools Keene
Middle Schools Gauger-Cobbs
High Schools Glasgow
School District Christina
Others
Senior Community No
Tax ID 1102720231
Ownership Fee Simple
SqFt Source Estimated
Acceptable Financing Cash, Conventional, FHA, VA
Listing Terms Cash, Conventional, FHA, VA
Financing Cash,Conventional,FHA,VA
Special Listing Condition Standard
Read Less Info
Want to know what your home might be worth? Contact us for a FREE valuation!

Our team is ready to help you sell your home for the highest possible price ASAP

Bought with Kimberly Anne Chamer • BHHS Fox & Roach-Greenville

"My job is to find and attract mastery-based agents to the office, protect the culture, and make sure everyone is happy! "






