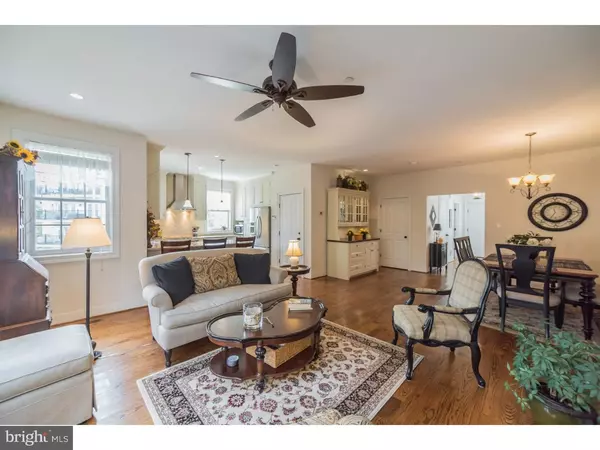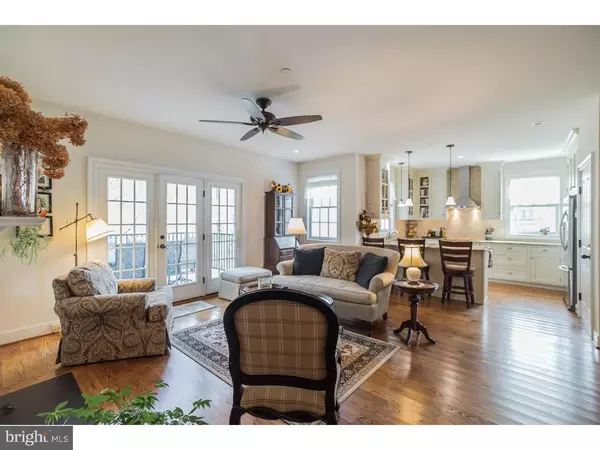$445,000
$459,900
3.2%For more information regarding the value of a property, please contact us for a free consultation.
2 Beds
4 Baths
2,512 SqFt
SOLD DATE : 06/28/2019
Key Details
Sold Price $445,000
Property Type Condo
Sub Type Condo/Co-op
Listing Status Sold
Purchase Type For Sale
Square Footage 2,512 sqft
Price per Sqft $177
Subdivision Phillips Mill
MLS Listing ID DENC132790
Sold Date 06/28/19
Style Other
Bedrooms 2
Full Baths 2
Half Baths 2
Condo Fees $803/qua
HOA Y/N N
Abv Grd Liv Area 2,050
Originating Board TREND
Year Built 2009
Annual Tax Amount $3,451
Tax Year 2018
Lot Dimensions 0X0
Property Description
Welcome to this unique opportunity to live in the charming Phillips Mill neighborhood that offers the best of both worlds. Walking distance to University of Delaware and Newark Country Club. Conveniently located to major routes (I95) and White Clay Creek Park only minutes away. You will not sacrifice daily convenience while enjoying serene immediate surroundings, including a stream view from all 3 levels. Protected woods nearby also provides a country setting. Enter into the main level foyer with powder room and wood tread staircase immediately accessible. Wide plank hardwood flooring throughout first and second floors. Open floor plan featuring a nicely appointed dining room, living room with gas fireplace and built ins, deck (no maintenance material) accessible through door flanked by oversized windows, and opening to beautiful custom kitchen. Complete with granite counters, stainless steel appliances, stone backsplash, 42" high quality cabinets with molding and upgraded features throughout (two spice drawers, pull out pantry shelves, glass front cabinets, etc). 1 car garage with 10' ceilings is accessible through kitchen space. The second floor has a guest suite with complete full bathroom with upgraded granite, more custom cabinetry, and tile finishes. The master suite faces the private scenery and offers ample walk in closet with beautiful en suite. More custom cabinetry, granite, and tile finishes. Separate vanity spaces, bubbler tub, walk in shower, and private toilet room complete the peaceful space. Large tiled laundry room with storage complete second level. Partially finished lower level offers powder room, large storage closets, finished recreation room with door to paver patio. Two large unfinished areas give opportunities for a hobby room or more storage. Home was built with elevator shaft that can be easily added if desired for access to all 3 levels (door to left of powder room). Central vacuum throughout, sprinkler system, recessed lights, comfort level features in all bathrooms, and so much more! You need to see this one to believe all it has to offer. Make your appointment today!! Seller offering 1 Year Home Warranty to buyer!
Location
State DE
County New Castle
Area Newark/Glasgow (30905)
Zoning 18AC
Rooms
Other Rooms Living Room, Dining Room, Primary Bedroom, Kitchen, Family Room, Bedroom 1, Other
Basement Full, Outside Entrance
Interior
Interior Features Primary Bath(s), Butlers Pantry, Ceiling Fan(s), Central Vacuum, Sprinkler System, Stall Shower, Breakfast Area
Hot Water Natural Gas
Heating Forced Air
Cooling Central A/C
Flooring Wood, Fully Carpeted, Tile/Brick
Fireplaces Number 1
Fireplaces Type Gas/Propane
Equipment Built-In Range, Oven - Self Cleaning, Dishwasher, Refrigerator, Disposal
Fireplace Y
Appliance Built-In Range, Oven - Self Cleaning, Dishwasher, Refrigerator, Disposal
Heat Source Natural Gas
Laundry Upper Floor
Exterior
Exterior Feature Deck(s), Patio(s)
Parking Features Inside Access, Garage Door Opener
Garage Spaces 4.0
Amenities Available None
Water Access Y
Roof Type Pitched,Shingle
Accessibility None
Porch Deck(s), Patio(s)
Attached Garage 1
Total Parking Spaces 4
Garage Y
Building
Lot Description Front Yard, Rear Yard, SideYard(s)
Story 2
Sewer Public Sewer
Water Public
Architectural Style Other
Level or Stories 2
Additional Building Above Grade, Below Grade
Structure Type 9'+ Ceilings
New Construction N
Schools
School District Christina
Others
HOA Fee Include Common Area Maintenance,Lawn Maintenance,Snow Removal,Ext Bldg Maint
Senior Community No
Tax ID 18-006.00-253.C.0213
Ownership Condominium
Security Features Security System
Acceptable Financing Conventional, VA
Listing Terms Conventional, VA
Financing Conventional,VA
Special Listing Condition Standard
Read Less Info
Want to know what your home might be worth? Contact us for a FREE valuation!

Our team is ready to help you sell your home for the highest possible price ASAP

Bought with James J Lacey • RE/MAX Associates

"My job is to find and attract mastery-based agents to the office, protect the culture, and make sure everyone is happy! "






