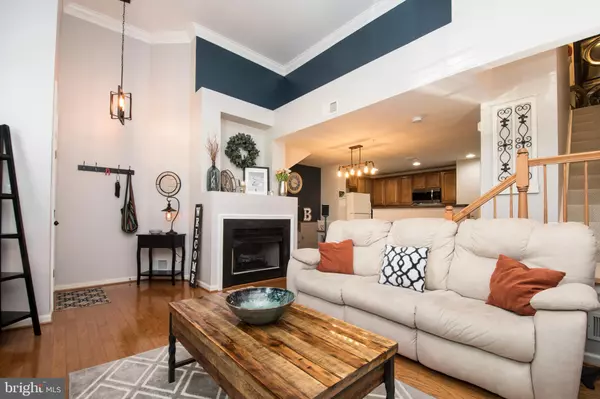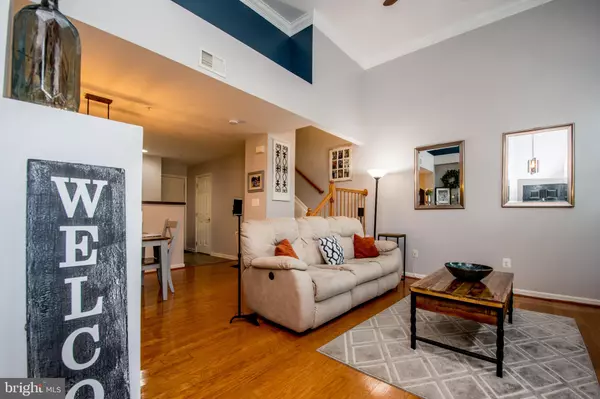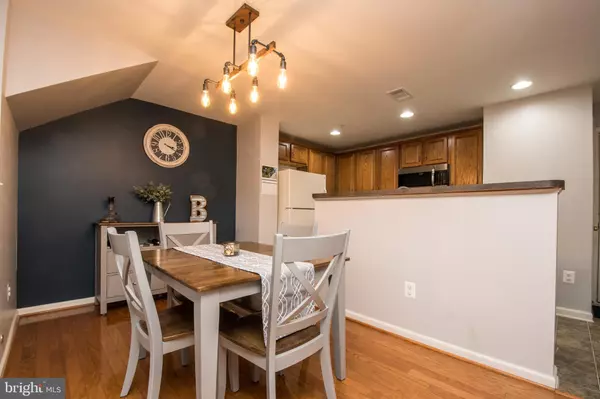$281,000
$279,995
0.4%For more information regarding the value of a property, please contact us for a free consultation.
2 Beds
3 Baths
1,280 SqFt
SOLD DATE : 06/21/2019
Key Details
Sold Price $281,000
Property Type Townhouse
Sub Type Interior Row/Townhouse
Listing Status Sold
Purchase Type For Sale
Square Footage 1,280 sqft
Price per Sqft $219
Subdivision Amber Spring Condominiums
MLS Listing ID VALO384274
Sold Date 06/21/19
Style Other
Bedrooms 2
Full Baths 2
Half Baths 1
HOA Fees $334/mo
HOA Y/N Y
Abv Grd Liv Area 1,280
Originating Board BRIGHT
Year Built 2003
Annual Tax Amount $2,625
Tax Year 2018
Property Description
Don t miss your opportunity at this gorgeous ground-floor condo in the beautiful Stone Ridgecommunity. This 2-level home offers two spacious bedrooms as well as 2.5-bathrooms thoughtfully laidout over nearly 1,300 sq. ft. The Stone Ridge community is truly spectacular with activities and amenitiesgalore. Enjoy a jog or bike ride on the over five miles of community trails or take a dip in one of the twoswimming pools one for enjoyment and a competition-sized pool for the home swim team, the StoneRidge Sharks. Additional amenities include a tennis court, basketball court and tot lots sprinkledthroughout the community, all just a short walk away from your new home. Truly the dream location,you re just a short drive from the amphitheater, the farmer s market, fun family events and so much more! As you walk in you are greeted by soaring ceilings and natural light in the two-story living room.Beautiful wood flooring spans the entire entertaining space, accented by the gorgeous trim and crownmolding. Warm up on chilly nights in front of the beautiful gas fireplace or spend an evening ofrelaxation getting fresh air on the terrace. The kitchen offers a pantry as well as plenty of prep and cabinetspace with room for bonus seating at the spacious breakfast bar. The half bath is located on the main floorfor convenience, while the remaining two full bathrooms are both upstairs. Both bedrooms are alsoupstairs, offering plenty of privacy from the main entertaining space. The spacious master offers a largewalk-in closet as well as an attached ensuite with large soaking tub and a separate shower. Large Frenchdoors lead from the master to a private outdoor terrace to relax and enjoy a book or cup of coffee. The amenities of this home just keep coming and coming with an included one-car garage and privatedriveway as well as two parking passes allowing room for up to four vehicles. A new Ring doorbell withcamera has been installed for added security. With room to grow and amenities and features galore, thishome won t last long. Schedule your private showing today!
Location
State VA
County Loudoun
Zoning RESIDENTIAL
Interior
Heating Forced Air
Cooling Central A/C
Flooring Hardwood, Carpet
Fireplaces Number 1
Fireplaces Type Gas/Propane
Heat Source Natural Gas
Laundry Washer In Unit, Dryer In Unit
Exterior
Parking Features Garage - Rear Entry
Garage Spaces 1.0
Amenities Available Basketball Courts, Bike Trail, Club House, Community Center, Common Grounds, Fitness Center, Jog/Walk Path, Pool - Outdoor, Tot Lots/Playground
Water Access N
Accessibility None
Attached Garage 1
Total Parking Spaces 1
Garage Y
Building
Story 2
Sewer Public Sewer
Water Public
Architectural Style Other
Level or Stories 2
Additional Building Above Grade, Below Grade
New Construction N
Schools
Elementary Schools Arcola
Middle Schools Mercer
High Schools John Champe
School District Loudoun County Public Schools
Others
HOA Fee Include Common Area Maintenance,Pool(s),Lawn Maintenance,Management,Snow Removal,Trash,Road Maintenance,Health Club,Parking Fee
Senior Community No
Tax ID 204190465011
Ownership Condominium
Acceptable Financing Cash, FHA, Conventional
Listing Terms Cash, FHA, Conventional
Financing Cash,FHA,Conventional
Special Listing Condition Standard
Read Less Info
Want to know what your home might be worth? Contact us for a FREE valuation!

Our team is ready to help you sell your home for the highest possible price ASAP

Bought with Damon A Nicholas • Coldwell Banker Realty

"My job is to find and attract mastery-based agents to the office, protect the culture, and make sure everyone is happy! "






