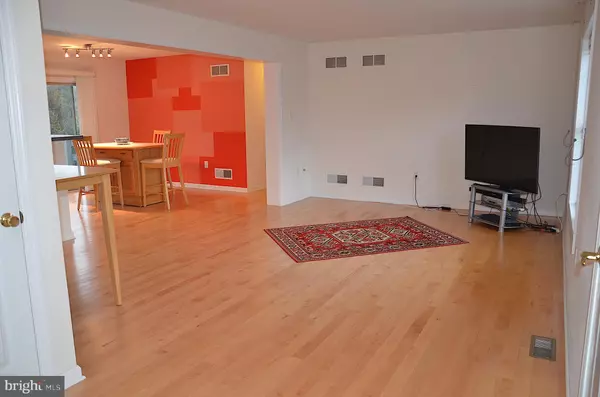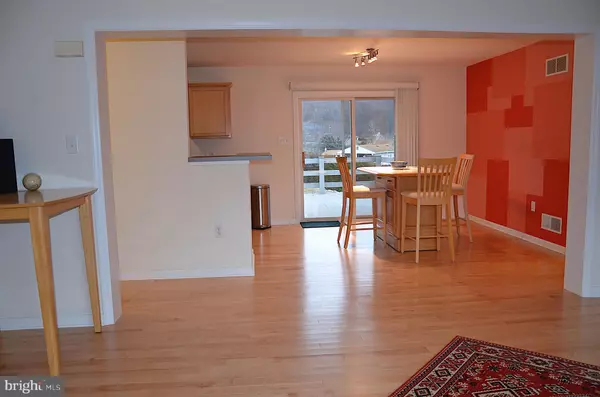$241,000
$245,000
1.6%For more information regarding the value of a property, please contact us for a free consultation.
4 Beds
3 Baths
2,184 SqFt
SOLD DATE : 06/19/2019
Key Details
Sold Price $241,000
Property Type Single Family Home
Sub Type Detached
Listing Status Sold
Purchase Type For Sale
Square Footage 2,184 sqft
Price per Sqft $110
Subdivision Irish Meadows
MLS Listing ID PAYK110596
Sold Date 06/19/19
Style Cape Cod
Bedrooms 4
Full Baths 3
HOA Y/N N
Abv Grd Liv Area 2,184
Originating Board BRIGHT
Year Built 2003
Annual Tax Amount $3,564
Tax Year 2018
Lot Size 0.490 Acres
Acres 0.49
Property Description
Move right into this well maintained 4 Bedroom 3 full Bath pleasing home! Visit Video Tour at https://youtu.be/Dqd8BQ3Ypr4 Better than new! This property features first floor master suite, maple hardwood floors, kitchen with tile floor and SS appliances, dining area with designer paint and sliding glass doors leading to the 24X16 composite wood deck! 2nd floor with recently finished two bedrooms, full bath, recessed lighting, 2 separate heating zones, the entire 2nd floor has extra insulation for sound proofing and efficient climate control. 1st floor laundry room. Spacious, freshly painted 2 car garage with epoxy floors. Enjoy the half acre lot surrounded by green spaces with scenic views and extensive hardscaping. Nestled on a quiet cul-de-sac in the countryside, only 15 min to downtown Harrisburg and near York. Easy access to I-83 and convenient shopping.
Location
State PA
County York
Area Fairview Twp (15227)
Zoning RESIDENTIAL
Rooms
Other Rooms Living Room, Primary Bedroom, Bedroom 2, Bedroom 3, Bedroom 4, Kitchen, Laundry, Bathroom 2, Bathroom 3, Primary Bathroom
Basement Interior Access, Unfinished, Poured Concrete, Garage Access
Main Level Bedrooms 2
Interior
Interior Features Carpet, Ceiling Fan(s), Combination Kitchen/Dining, Dining Area, Efficiency, Entry Level Bedroom, Family Room Off Kitchen, Floor Plan - Open, Kitchen - Efficiency, Primary Bath(s), Recessed Lighting, Stall Shower, Walk-in Closet(s), Wood Floors
Hot Water Electric
Heating Heat Pump(s)
Cooling Central A/C, Ceiling Fan(s), Programmable Thermostat
Flooring Carpet, Ceramic Tile, Hardwood, Vinyl
Equipment Built-In Microwave, Dishwasher, Disposal, Dryer - Electric, Oven/Range - Electric, Refrigerator, Stainless Steel Appliances, Washer
Fireplace N
Appliance Built-In Microwave, Dishwasher, Disposal, Dryer - Electric, Oven/Range - Electric, Refrigerator, Stainless Steel Appliances, Washer
Heat Source Electric
Laundry Main Floor
Exterior
Parking Features Basement Garage, Garage - Front Entry, Garage Door Opener, Inside Access
Garage Spaces 6.0
Utilities Available Electric Available, Phone Available, Sewer Available, Water Available, Under Ground
Water Access N
View Trees/Woods, Street, Scenic Vista, Garden/Lawn
Roof Type Asphalt,Architectural Shingle
Accessibility Other
Attached Garage 2
Total Parking Spaces 6
Garage Y
Building
Story 1.5
Sewer Public Sewer
Water Well
Architectural Style Cape Cod
Level or Stories 1.5
Additional Building Above Grade, Below Grade
New Construction N
Schools
Elementary Schools Fishing Creek
Middle Schools Crossroads
High Schools Red Land
School District West Shore
Others
Senior Community No
Tax ID 27-000-RG-0061-N0-00000
Ownership Fee Simple
SqFt Source Assessor
Acceptable Financing Cash, Conventional, FHA, VA
Listing Terms Cash, Conventional, FHA, VA
Financing Cash,Conventional,FHA,VA
Special Listing Condition Standard
Read Less Info
Want to know what your home might be worth? Contact us for a FREE valuation!

Our team is ready to help you sell your home for the highest possible price ASAP

Bought with JACKIE HENRY • Berkshire Hathaway HomeServices Homesale Realty

"My job is to find and attract mastery-based agents to the office, protect the culture, and make sure everyone is happy! "






