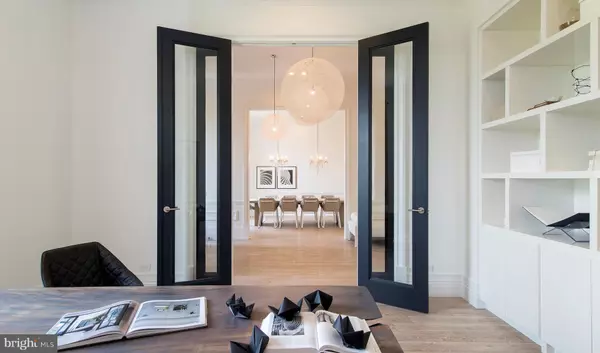$1,549,990
$1,647,990
5.9%For more information regarding the value of a property, please contact us for a free consultation.
4 Beds
5 Baths
6,715 SqFt
SOLD DATE : 06/14/2019
Key Details
Sold Price $1,549,990
Property Type Single Family Home
Sub Type Detached
Listing Status Sold
Purchase Type For Sale
Square Footage 6,715 sqft
Price per Sqft $230
Subdivision Grant At Willowsford
MLS Listing ID VALO101268
Sold Date 06/14/19
Style Contemporary
Bedrooms 4
Full Baths 3
Half Baths 2
HOA Fees $211/mo
HOA Y/N Y
Abv Grd Liv Area 4,725
Originating Board MRIS
Year Built 2018
Annual Tax Amount $3,130
Tax Year 2018
Lot Size 0.770 Acres
Acres 0.77
Lot Dimensions LotLength:262 X LotWidth:123
Property Description
Piet Boon home design features one-level living w/ soaring 12-ft ceilings; 10-ft windows & doors; impressive 25x13' rear covered patio w/ modern fireplace. Kitchen equ9iped with Viking appliances, quartz countertops. Partially finished basement w/ rec room & powder room. Exterior has 3 sides of white stone. A must see! Directions/map to model home.
Location
State VA
County Loudoun
Zoning PD1
Rooms
Other Rooms Dining Room, Primary Bedroom, Bedroom 2, Bedroom 3, Bedroom 4, Kitchen, Game Room, Breakfast Room, Study, Great Room
Basement Rear Entrance, Sump Pump, Full, Unfinished, Space For Rooms
Main Level Bedrooms 4
Interior
Interior Features Attic, Breakfast Area, Family Room Off Kitchen, Kitchen - Gourmet, Kitchen - Island, Dining Area, Entry Level Bedroom, Upgraded Countertops, Primary Bath(s), Wood Floors, Floor Plan - Open
Hot Water Natural Gas, 60+ Gallon Tank
Heating Central, Forced Air
Cooling Central A/C, Heat Pump(s), Programmable Thermostat
Fireplaces Number 1
Equipment Cooktop, Dishwasher, Disposal, Exhaust Fan, Microwave, Oven - Self Cleaning, Oven - Wall, Refrigerator, Water Heater
Fireplace Y
Window Features Casement,Insulated,Low-E,Screens
Appliance Cooktop, Dishwasher, Disposal, Exhaust Fan, Microwave, Oven - Self Cleaning, Oven - Wall, Refrigerator, Water Heater
Heat Source Natural Gas
Exterior
Exterior Feature Porch(es)
Parking Features Garage - Side Entry
Garage Spaces 4.0
Utilities Available Cable TV Available
Amenities Available None
Water Access N
View Trees/Woods
Roof Type Shingle
Street Surface Black Top
Accessibility None
Porch Porch(es)
Attached Garage 4
Total Parking Spaces 4
Garage Y
Building
Story 2
Sewer Public Sewer
Water Public
Architectural Style Contemporary
Level or Stories 2
Additional Building Above Grade, Below Grade
Structure Type 9'+ Ceilings,Dry Wall
New Construction Y
Schools
Elementary Schools Madison'S Trust
Middle Schools Brambleton
High Schools John Champe
School District Loudoun County Public Schools
Others
HOA Fee Include Common Area Maintenance,Trash
Senior Community No
Tax ID 283178044000
Ownership Fee Simple
SqFt Source Estimated
Security Features Smoke Detector,Carbon Monoxide Detector(s)
Special Listing Condition Standard
Read Less Info
Want to know what your home might be worth? Contact us for a FREE valuation!

Our team is ready to help you sell your home for the highest possible price ASAP

Bought with Wehazit D Mail • RE/MAX One Solutions

"My job is to find and attract mastery-based agents to the office, protect the culture, and make sure everyone is happy! "






