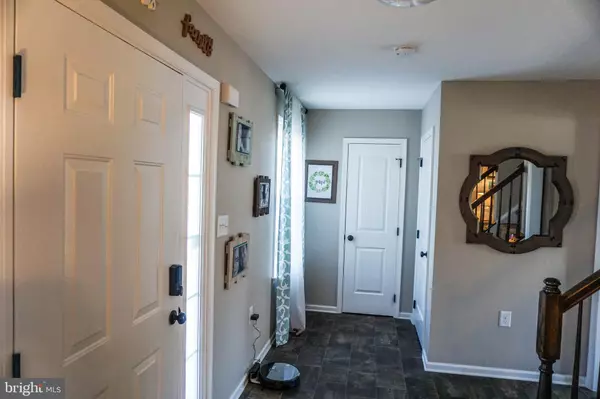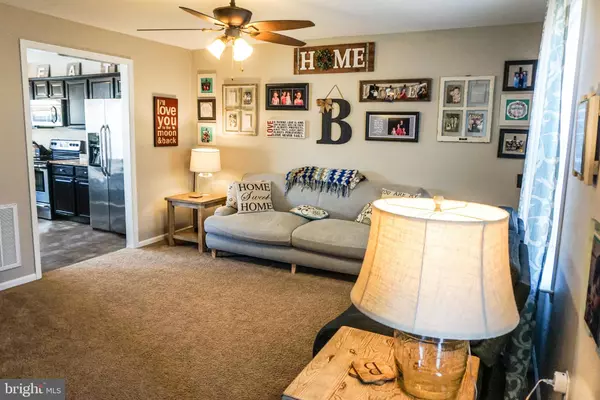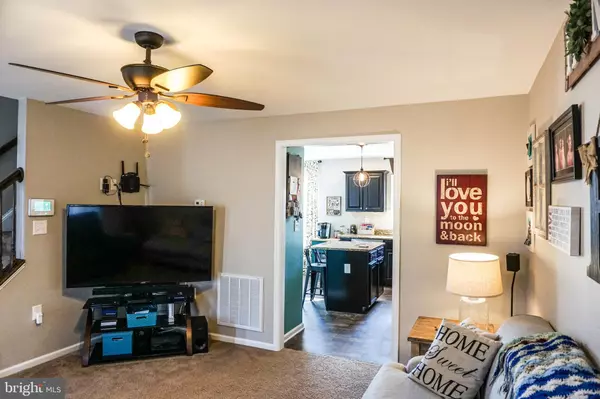$238,000
$239,900
0.8%For more information regarding the value of a property, please contact us for a free consultation.
4 Beds
4 Baths
2,342 SqFt
SOLD DATE : 06/10/2019
Key Details
Sold Price $238,000
Property Type Single Family Home
Sub Type Detached
Listing Status Sold
Purchase Type For Sale
Square Footage 2,342 sqft
Price per Sqft $101
Subdivision Green Meadows
MLS Listing ID WVBE163264
Sold Date 06/10/19
Style Colonial
Bedrooms 4
Full Baths 3
Half Baths 1
HOA Fees $25/ann
HOA Y/N Y
Abv Grd Liv Area 1,680
Originating Board BRIGHT
Year Built 2014
Annual Tax Amount $1,435
Tax Year 2018
Lot Size 9,583 Sqft
Acres 0.22
Property Description
ALMOST LIKE NEW! 2014 Well Maintained Colonial with 4 bed/3.5 bath. Main level has open concept kitchen/dining/family room area. Kitchen offers Stainless Steel appliances, granite counter tops, Expresso Cabinets, & island w/ seating. Large Master Bedroom has 2 walk-in closets, separate vanities, and large tub/shower combo. Additional bedrooms have closets with shelving. Large finished walk-out lower level has rec room, legal 4th bedroom with walk-in closet, wet bar rough-in, and full bathroom. 12x16 deck with 13' Cantilever Umbrella. Fresh paint inside, deck, and portico. Dual Zone. Shed and Playground conveys. Located in Mussleman pyramid. Why wait for new construction when you can have new now!
Location
State WV
County Berkeley
Zoning 2
Rooms
Basement Daylight, Full, Fully Finished, Heated, Improved, Interior Access, Outside Entrance, Rear Entrance, Walkout Level, Windows
Interior
Interior Features Attic, Carpet, Ceiling Fan(s), Combination Kitchen/Dining, Family Room Off Kitchen, Floor Plan - Open, Kitchen - Eat-In, Kitchen - Island, Primary Bath(s), Pantry, Recessed Lighting, Upgraded Countertops, Walk-in Closet(s), Window Treatments
Hot Water Electric
Heating Forced Air, Zoned
Cooling Central A/C, Ceiling Fan(s), Zoned
Flooring Carpet, Vinyl
Equipment Built-In Microwave, Dishwasher, Disposal, Dryer, Icemaker, Oven/Range - Electric, Refrigerator, Stainless Steel Appliances, Washer, Water Heater, Water Conditioner - Owned
Fireplace N
Window Features Double Pane,Screens
Appliance Built-In Microwave, Dishwasher, Disposal, Dryer, Icemaker, Oven/Range - Electric, Refrigerator, Stainless Steel Appliances, Washer, Water Heater, Water Conditioner - Owned
Heat Source Electric
Laundry Main Floor
Exterior
Exterior Feature Deck(s)
Parking Features Garage - Front Entry, Garage Door Opener
Garage Spaces 2.0
Utilities Available Cable TV Available, Phone Available, Under Ground
Water Access N
View Trees/Woods
Roof Type Asphalt
Accessibility None
Porch Deck(s)
Attached Garage 2
Total Parking Spaces 2
Garage Y
Building
Lot Description Corner, No Thru Street, Rear Yard, SideYard(s)
Story 3+
Foundation Passive Radon Mitigation, Slab
Sewer Public Sewer
Water Public
Architectural Style Colonial
Level or Stories 3+
Additional Building Above Grade, Below Grade
New Construction N
Schools
Elementary Schools Valley View
Middle Schools Mountain Ridge
High Schools Musselman
School District Berkeley County Schools
Others
HOA Fee Include Common Area Maintenance,Reserve Funds,Road Maintenance,Snow Removal
Senior Community No
Tax ID 07237664
Ownership Fee Simple
SqFt Source Assessor
Security Features Main Entrance Lock,Security System
Acceptable Financing Conventional, FHA, USDA, Cash, VA
Horse Property N
Listing Terms Conventional, FHA, USDA, Cash, VA
Financing Conventional,FHA,USDA,Cash,VA
Special Listing Condition Standard
Read Less Info
Want to know what your home might be worth? Contact us for a FREE valuation!

Our team is ready to help you sell your home for the highest possible price ASAP

Bought with Rhonda Shade • ERA Oakcrest Realty, Inc.

"My job is to find and attract mastery-based agents to the office, protect the culture, and make sure everyone is happy! "






