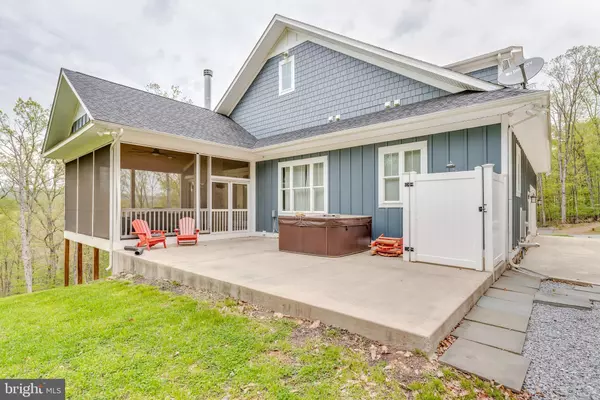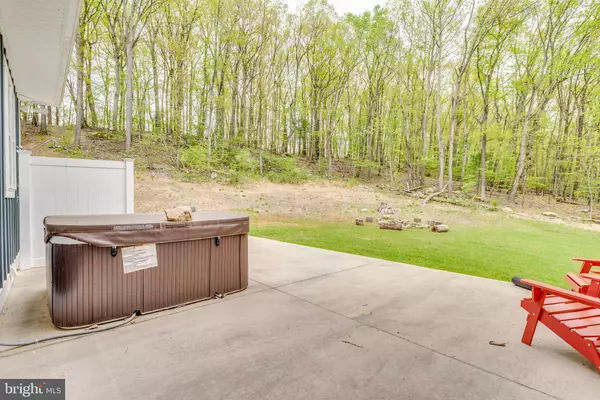$435,000
$450,000
3.3%For more information regarding the value of a property, please contact us for a free consultation.
3 Beds
3 Baths
4,367 SqFt
SOLD DATE : 06/07/2019
Key Details
Sold Price $435,000
Property Type Single Family Home
Sub Type Detached
Listing Status Sold
Purchase Type For Sale
Square Footage 4,367 sqft
Price per Sqft $99
Subdivision Timber Ridge
MLS Listing ID WVBE167222
Sold Date 06/07/19
Style Craftsman
Bedrooms 3
Full Baths 2
Half Baths 1
HOA Y/N N
Abv Grd Liv Area 4,367
Originating Board BRIGHT
Year Built 2015
Annual Tax Amount $1,996
Tax Year 2019
Lot Size 6.180 Acres
Acres 6.18
Property Description
Visit this stunning Craftsman Home situated on 6.18 acres in Hedgesville, WV. The accurate measurements of the property are as follows: Basement-1530, Main Level-1880, Upper Level-957 Totaling-4367 Sq Ft.! The garage is 637 sq ft and the Patio/Porch is 600 Sq ft. The sellers have created an amazing home with lots of detail and character. With 10' ceilings, vaulted foyer and ceilings with exposed beams on main level, decorative columns, two sided gas fireplace, screened in porch(fiberglass screen-tight system) mud room with built in lockers, Custom Kitchen Kraft made cabinets, soft closures, 48 inch Viking Dual Fuel Range Gas cooking and electric oven, Custom stainless steel Viking Hood, Kitchen aid counter depth side by side refrigerator with water and ice dispenser, Build in kitchen aid stainless steel microwave, rain shower in Master Bedroom, double vanities, upgraded counter tops and the most perfect decor to add the finishing touches. The outside of the home has Shake siding, pre-painted Cemented BD LAP siding, stone veneer, Asphalt shingles, decorative brackets, concrete patio, outdoor professional glass basketball hoop by Pro style, outside shower, hot tub and fire pit! This home has so many things that you must see! Call listing agent for any questions that you may have.
Location
State WV
County Berkeley
Zoning 101
Rooms
Other Rooms Dining Room, Primary Bedroom, Bedroom 2, Bedroom 3, Kitchen, Foyer, Great Room, Mud Room, Utility Room, Bathroom 1, Bathroom 2, Bonus Room, Primary Bathroom, Screened Porch
Basement Full, Connecting Stairway, Daylight, Full, Heated, Improved, Interior Access, Outside Entrance, Partially Finished, Poured Concrete, Sump Pump, Walkout Level, Windows, Space For Rooms
Main Level Bedrooms 1
Interior
Interior Features Wood Floors, Window Treatments, WhirlPool/HotTub, Water Treat System, Walk-in Closet(s), Wainscotting, Upgraded Countertops, Stall Shower, Recessed Lighting, Primary Bath(s), Kitchen - Island, Kitchen - Gourmet, Floor Plan - Open, Exposed Beams, Entry Level Bedroom, Combination Kitchen/Dining, Ceiling Fan(s), Carpet
Hot Water Electric
Heating Heat Pump(s)
Cooling Central A/C, Heat Pump(s), Programmable Thermostat
Flooring Hardwood, Ceramic Tile
Fireplaces Number 2
Fireplaces Type Brick, Gas/Propane, Screen
Equipment Built-In Microwave, Dishwasher, Disposal, Dryer, Refrigerator, Stainless Steel Appliances, Stove, Washer, Water Conditioner - Owned, Water Heater - High-Efficiency, Energy Efficient Appliances, Exhaust Fan, Range Hood
Fireplace Y
Window Features Energy Efficient,Insulated
Appliance Built-In Microwave, Dishwasher, Disposal, Dryer, Refrigerator, Stainless Steel Appliances, Stove, Washer, Water Conditioner - Owned, Water Heater - High-Efficiency, Energy Efficient Appliances, Exhaust Fan, Range Hood
Heat Source Electric, Propane - Owned
Laundry Basement, Lower Floor
Exterior
Exterior Feature Patio(s), Porch(es), Screened
Parking Features Garage - Side Entry, Garage Door Opener, Inside Access, Oversized
Garage Spaces 2.0
Utilities Available Cable TV, Electric Available, Phone Available, Sewer Available, Water Available
Water Access N
View Mountain, Trees/Woods
Roof Type Architectural Shingle
Accessibility None
Porch Patio(s), Porch(es), Screened
Attached Garage 2
Total Parking Spaces 2
Garage Y
Building
Lot Description Backs to Trees, Cleared, Cul-de-sac, Front Yard, Landscaping, Mountainous, Private, Rear Yard, Secluded, Sloping
Story 3+
Foundation Slab
Sewer Septic Exists
Water Well
Architectural Style Craftsman
Level or Stories 3+
Additional Building Above Grade
Structure Type 9'+ Ceilings,Dry Wall,Vaulted Ceilings,Wood Ceilings
New Construction N
Schools
School District Berkeley County Schools
Others
Pets Allowed Y
Senior Community No
Tax ID 0420J000600000000
Ownership Fee Simple
SqFt Source Assessor
Security Features Electric Alarm,Exterior Cameras,Monitored,Security System,Carbon Monoxide Detector(s),Smoke Detector,Sprinkler System - Indoor
Acceptable Financing Cash, Contract, Conventional, FHA, Negotiable, Private, USDA, VA, Wrap
Listing Terms Cash, Contract, Conventional, FHA, Negotiable, Private, USDA, VA, Wrap
Financing Cash,Contract,Conventional,FHA,Negotiable,Private,USDA,VA,Wrap
Special Listing Condition Standard
Pets Allowed Cats OK, Dogs OK
Read Less Info
Want to know what your home might be worth? Contact us for a FREE valuation!

Our team is ready to help you sell your home for the highest possible price ASAP

Bought with Jennifer D Whitehead • Coldwell Banker Premier

"My job is to find and attract mastery-based agents to the office, protect the culture, and make sure everyone is happy! "






