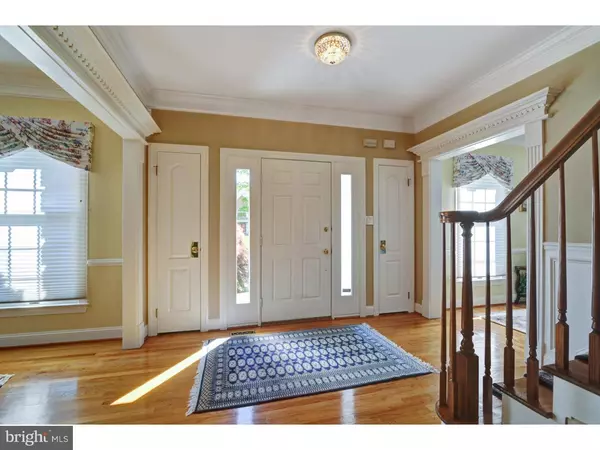$991,500
$1,048,000
5.4%For more information regarding the value of a property, please contact us for a free consultation.
5 Beds
5 Baths
4,802 SqFt
SOLD DATE : 05/30/2019
Key Details
Sold Price $991,500
Property Type Single Family Home
Sub Type Detached
Listing Status Sold
Purchase Type For Sale
Square Footage 4,802 sqft
Price per Sqft $206
Subdivision Millbrook
MLS Listing ID NJME204630
Sold Date 05/30/19
Style Colonial
Bedrooms 5
Full Baths 4
Half Baths 1
HOA Y/N N
Abv Grd Liv Area 4,802
Originating Board BRIGHT
Year Built 1990
Annual Tax Amount $22,984
Tax Year 2018
Lot Size 0.836 Acres
Acres 0.84
Lot Dimensions 0.00 x 0.00
Property Description
Beautiful expanded Brick-Faced Philmont, Federal Center Hall Colonial in Princeton Junction. Space is luxury and this house has it! Almost 5000 sq ft of interior above ground space plus a 14X23 foot (raised to main level) screened-in porch. In addition there is a 2300 ft game room. Included is a potential in-law suite/conservatory on the main level with full bath. Also, there is a large cathedral ceiling family room plus a large office and gourmet kitchen. The home is loaded with extras including, hardwood floors on the main level, recently renovated kitchen and all 5 baths - granite and stainless steel appliances. The master bedroom suite, bedroom #5, has a sumptuous bath and gym/or second office - as well as a large sitting room, The other 4 bedrooms upstairs have 2 Jack and Jill bathrooms connecting them; one of those four bedrooms has its own sitting room as well. There is wainscoting on the main staircase and lots of crown molding throughout! The fully fenced backyard is in a private, park-like setting with mature trees and landscaping and a heated pool. There is also a second laundry upstairs,a natural gas grill outside, and a gas fireplace inside. House has a central vac and full alarm system. The main roof is 5 years young and there is a newer HVAC system for the upstairs. The home has been recently painted inside and out,has a side entry, three car garage with newer doors and re-surfaced driveway. Basement is filled with built-in cabinets around most of its perimeter with tons of storage closets. Express trains to NYC. Top rated West Windsor/Plainsboro Schools. Home is owned by original owner and has been meticulously maintained. House faces southwest and has great sun exposure for the pool. A must see! The home backs to Grover Farm which is owned by West Windosr Twp for "open space."
Location
State NJ
County Mercer
Area West Windsor Twp (21113)
Zoning RESIDENTIAL
Direction Southwest
Rooms
Other Rooms Living Room, Dining Room, Primary Bedroom, Bedroom 2, Bedroom 3, Kitchen, Family Room, Bedroom 1, In-Law/auPair/Suite, Laundry, Other, Attic
Basement Full
Interior
Interior Features Primary Bath(s), Kitchen - Island, Butlers Pantry, Skylight(s), Ceiling Fan(s), WhirlPool/HotTub, Central Vacuum, Sprinkler System, Dining Area
Hot Water Natural Gas
Heating Forced Air
Cooling Central A/C
Flooring Wood, Fully Carpeted, Tile/Brick
Fireplaces Type Brick, Gas/Propane
Equipment Cooktop, Built-In Range, Oven - Wall, Oven - Self Cleaning, Dishwasher, Refrigerator, Disposal
Fireplace Y
Appliance Cooktop, Built-In Range, Oven - Wall, Oven - Self Cleaning, Dishwasher, Refrigerator, Disposal
Heat Source Natural Gas
Laundry Main Floor, Upper Floor
Exterior
Exterior Feature Deck(s), Porch(es)
Parking Features Garage Door Opener
Garage Spaces 6.0
Fence Other
Pool In Ground
Utilities Available Cable TV
Water Access N
Roof Type Pitched,Shingle
Accessibility None
Porch Deck(s), Porch(es)
Attached Garage 3
Total Parking Spaces 6
Garage Y
Building
Lot Description Level, Front Yard, Rear Yard, SideYard(s)
Story 2
Sewer Public Sewer
Water Public
Architectural Style Colonial
Level or Stories 2
Additional Building Above Grade, Below Grade
Structure Type Cathedral Ceilings,9'+ Ceilings
New Construction N
Schools
Elementary Schools Dutch Neck
Middle Schools Thomas R. Grover M.S.
High Schools High School South
School District West Windsor-Plainsboro Regional
Others
Senior Community No
Tax ID 13-00027 03-00041
Ownership Fee Simple
SqFt Source Assessor
Security Features Security System
Acceptable Financing Conventional
Listing Terms Conventional
Financing Conventional
Special Listing Condition Standard
Read Less Info
Want to know what your home might be worth? Contact us for a FREE valuation!

Our team is ready to help you sell your home for the highest possible price ASAP

Bought with Laxmanji Pothuraj • Tesla Realty Group LLC

"My job is to find and attract mastery-based agents to the office, protect the culture, and make sure everyone is happy! "






