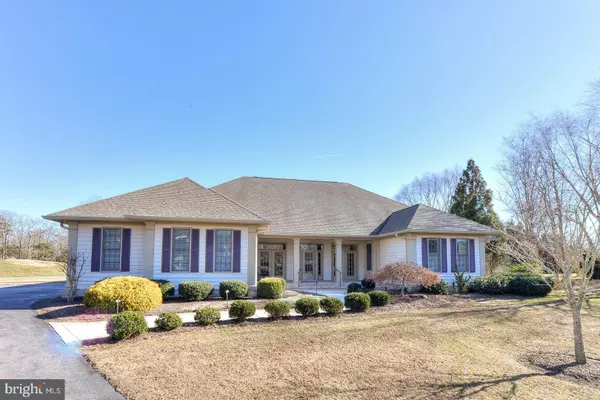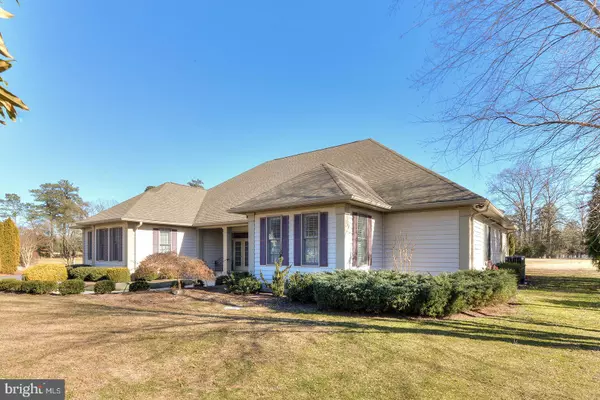$905,000
$929,000
2.6%For more information regarding the value of a property, please contact us for a free consultation.
3 Beds
3 Baths
3,620 SqFt
SOLD DATE : 06/03/2019
Key Details
Sold Price $905,000
Property Type Single Family Home
Sub Type Detached
Listing Status Sold
Purchase Type For Sale
Square Footage 3,620 sqft
Price per Sqft $250
Subdivision Kings Creek Cc
MLS Listing ID DESU131964
Sold Date 06/03/19
Style Ranch/Rambler
Bedrooms 3
Full Baths 2
Half Baths 1
HOA Fees $60/ann
HOA Y/N Y
Abv Grd Liv Area 3,620
Originating Board BRIGHT
Year Built 2004
Annual Tax Amount $2,538
Tax Year 2018
Lot Size 0.506 Acres
Acres 0.51
Property Description
Stunning, contemporary custom-built home situated on the 10th hole of the breathtaking golf course of Kings Creek Country Club. This exquisite residence offers luxury living at its best. Situated on a private cul-de-sac this home provides plenty of privacy and the home itself leaves little to be desired. The formal foyer offers a grand entrance to a classy and spacious open floor plan including a gourmet kitchen, multiple living areas, private owners wing and much more. The living room is accented with gorgeous coffered ceilings, hardwood floors and gas fireplace. Entertain in the oversized kitchen with an abundance of counter & cabinet space, stainless steel appliances, two sinks and separate ice maker. Relax in the light filled sunroom or in the enclosed porch with gas fireplace. Off the main living area sits a private master wing complete with spacious master bedroom, multiple walk-in closets, master bath with his and hers vanities, jacuzzi tub, shower and beautiful travertine tile. Two additional bedrooms offer plenty of space for guests. This home is a must see!
Location
State DE
County Sussex
Area Lewes Rehoboth Hundred (31009)
Zoning MR
Rooms
Main Level Bedrooms 3
Interior
Interior Features Attic, Breakfast Area, Ceiling Fan(s), Entry Level Bedroom, Kitchen - Eat-In, Kitchen - Island, WhirlPool/HotTub, Window Treatments, Pantry
Hot Water Propane
Heating Forced Air, Zoned
Cooling Central A/C
Flooring Carpet, Hardwood, Marble
Fireplaces Number 2
Fireplaces Type Gas/Propane
Equipment Cooktop, Disposal, Dryer - Gas, Microwave, Oven - Wall, Refrigerator, Washer, Water Heater
Furnishings No
Fireplace Y
Window Features Insulated
Appliance Cooktop, Disposal, Dryer - Gas, Microwave, Oven - Wall, Refrigerator, Washer, Water Heater
Heat Source Propane - Leased
Laundry Main Floor
Exterior
Exterior Feature Deck(s), Porch(es), Screened
Parking Features Garage - Side Entry
Garage Spaces 2.0
Utilities Available Cable TV
Amenities Available Security
Water Access N
View Golf Course
Roof Type Architectural Shingle
Accessibility Other
Porch Deck(s), Porch(es), Screened
Road Frontage Private
Attached Garage 2
Total Parking Spaces 2
Garage Y
Building
Lot Description Cul-de-sac, Landscaping
Story 1
Foundation Block, Crawl Space
Sewer Public Sewer
Water Private
Architectural Style Ranch/Rambler
Level or Stories 1
Additional Building Above Grade, Below Grade
Structure Type 9'+ Ceilings,Dry Wall
New Construction N
Schools
Elementary Schools Rehoboth
Middle Schools Beacon
High Schools Cape Henlopen
School District Cape Henlopen
Others
HOA Fee Include Common Area Maintenance,Road Maintenance,Snow Removal
Senior Community No
Tax ID 334-13.00-1011.00
Ownership Fee Simple
SqFt Source Estimated
Acceptable Financing Cash, Conventional
Horse Property N
Listing Terms Cash, Conventional
Financing Cash,Conventional
Special Listing Condition Standard
Read Less Info
Want to know what your home might be worth? Contact us for a FREE valuation!

Our team is ready to help you sell your home for the highest possible price ASAP

Bought with MATT BRITTINGHAM • Patterson-Schwartz-Rehoboth

"My job is to find and attract mastery-based agents to the office, protect the culture, and make sure everyone is happy! "






